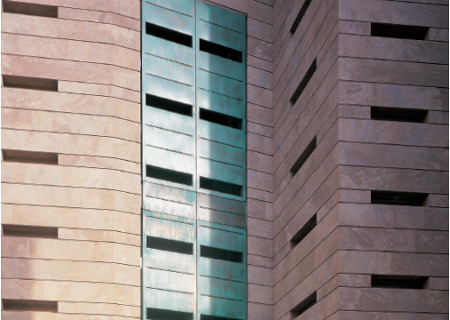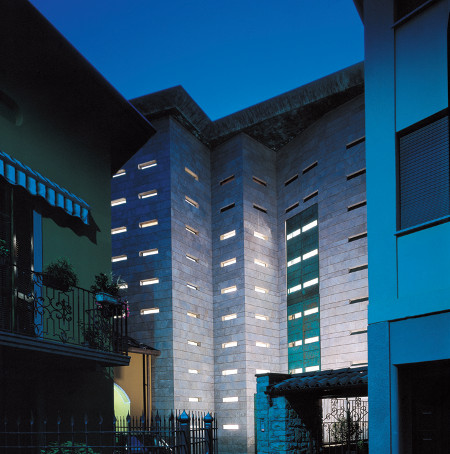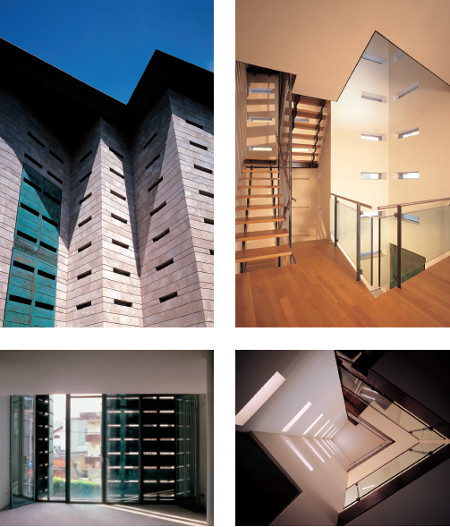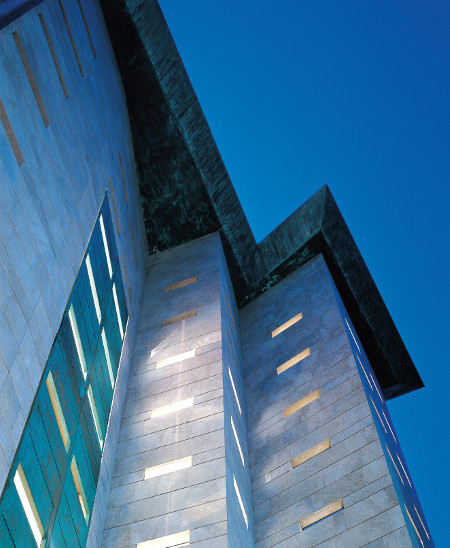18 Luglio 2013
English
Studio Archea
A single-family house
Leffe, Bergamo

Detail of entrance facade in Santa Fiora Stone and of the full-height windows hidden by a copper screen
The project involves replacement of a demolished building cramped between two adjoining buildings in the historic center of Leffe in Val Seriana.
Reconstruction of the new building started from a new foundation levelto permit construction of a basement volume.
The building can be conceived as a variation on the theme of traditional row housing on Gothic lots: the main front, where the entryway is placed, expands from the traditional 5÷6 meters (that vice-versa characterizes the panoramic front facing the valley) to a dimension having a width of approximately 10 meters. Special site conditions and distances to be complied with, given the articulated volumes of bordering buildings, have led to creation of a very rugged and uneven facade.
This facade is lacking in windows and is characterized by a series of small slots in the masonry, as in a hayloft or a country farmhouse. The stairwell tower occupies the central space and with its image gives character to this space, integrated and melded into the overall design of the building front.
The facade is covered with modular courses (variable thicknesses and with rhythm dictated by the horizontal slots) made of small slabs of Santa Fiora Stone, a sandstone with imperceptible stratification and golden gray color, quarried in the area of Manciano near Viterbo.

Nocturnal view of main facade
The slabs, 2÷3 cm thick and with sawn finish, were bonded to the wall behind by a special Mapei adhesive. The wall is composed of a reinforced concrete structure in the lower part of the building and by reinforced concrete pillars and clay tile masonry in the upper section.
Stones are also bonded to the wall by anchors placed every three courses.
A box-covering extending towards the interior and made of the same stone, which was also used for interior paving, was created for every single window-slot in the facade.
Full-height windows for rooms facing on the alleyway, placed in the center of the facade, are hidden by mobile screens created by a special system of Persian blinds with stainless steel structures covered by oxidized copper. The texture of this reflects, in its design, the courses of stone and the design of the slots.
The entry is protected by the overhang of the large eaves, also clad with copper. Its generous dimensions create a large shadow that is conceived to emphasize the form of the construction itself.
The rear facade is characterized by complete glazing of the space compressed between the adjacent buildings, screened by a structure like the one used on the other facade. The texture of this mobile cladding system is designed to make reference to the long and narrow decorative slots that are distinctive features of the opposite facade.

Upper view of main facade – Interior views: staircase and a large window
Inner spaces in the residence are organized so that the kitchen and twostory dining room are on the ground floor, the living room on the first floor and two levels of sleeping quarters on the upper stories.
Address:
Leffe, Bergamo
Client:
private
Design period:
1996
Construction period:
1997
Architects:
Studio Archea
Laura Andreini, Marco Casamonti, Giovanni Polazzi, Silvia Fabi
Design Team:
A. Dini, G. Fioroni, J. M. Giagnoni, F. Privitera, N. Santini, P. P. Taddei, F. Giordani, G. Pezzano.
Consultants:
M. Casamonti (Direzione Lavori/Works manager)
G. Calderoni (Intervento conservativo delle strutture/Structural restoration works)
G. Malzanni (Impianti/Technical engineer)
General contractor:
Madaschi, Leffe, Bergamo
Stone materials employed:
Santa Fiora Stone
Stone supplies and installers:
Paganessi Marmi srl, Vertova, Bergamo

Nocturnal view of the large copper eaves
Teken from, New stone architecture in Italy, by Vincenzo Pavan
