24 Maggio 2013
English
Grafton Architects
Bocconi University Extension
Milan, Italy, 2008
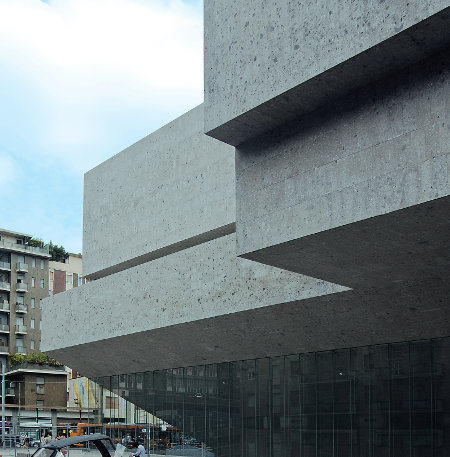
The Bocconi University is one of the most important educational and cultural institutions in Milan, not only for the international academic prestige it has acquired but also for its urban presence in architectural and city design terms. The university, in fact, consists of a substantial complex of buildings that have aggregated over time and that are the works of important figures on the 20th century Italian architectural scene.
Construction began in 1902 with the first building in Largo Notari. In 1941 a new building was inaugurated via Sarfatti 25, in the area near to Parco Ravizza and according to a project by Giuseppe Pagano. In 1956 the student dormitories and cafeteria were built as designed by Giovanni Muzio and subsequently completed in 1965 by the library and aula magna.
Another new building was built in 1985, in via Bocconi, as the premises for the SDA Bocconi-University Business Management School and in 2001 construction works terminated on a new four story elliptical buildings used as student study areas and classrooms, designed by Ignazio Gardella.
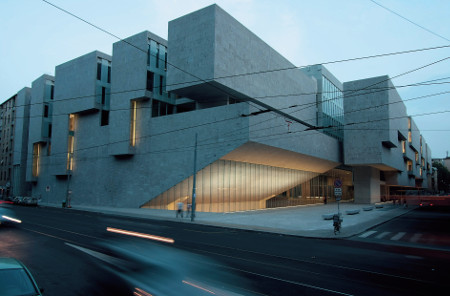
Nocturnal view from Viale Bligny
In 2002, as part of the “Bocconi 2000” plan, an invitational design competition was held with the goal of updating and enlarging the university’s teaching structures. The competition called for a building with 883 offices, a 1,000 seat Aula Magna complete with foyer, meeting rooms and underground parking for 190 automobiles.
The design proposed by Grafton Architects was preferred to that of other important offices including Galfetti, Diener & Diener and Carlos Ferrater. It was selected by an international jury because of its ability to dialogue and interact with the surrounding urban context.
Construction of the new building was terminated in 2008, in just 18 months and at a cost of 100 million Euro.
This building, together with the other preceding ones, forms an important urban fragment.
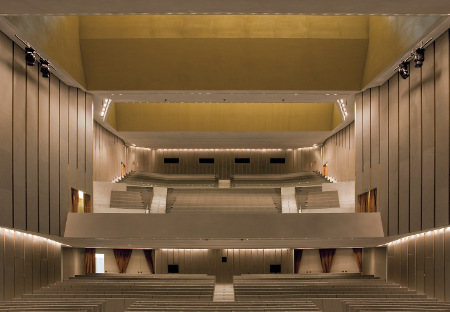
View of the Aula Magna
The intention of Yvonne Farrell and Shelley McNamara was to conceive a project that was not perceived as extraneous to the history and context of Milan: not something imported but rather a piece of city.
The Grafton team, fascinated by the exterior solidity of local architecture and the vitality of the nearby Broletto market, conceived the new building, which occupies a 70×160 meter rectangular lot in the existing university complex, as a compact and austere body that is, in reality, highly permeable and open to the city and that fully reflects the public role of the university campus.
Two basic ideas: floating volumes and diffusion of natural light. The effect is given by a series of open interiors, stairs and reinforced concrete components that seem to be suspended in the air, combined with glazing that conveys natural light down to levels located nine meters below the ground.
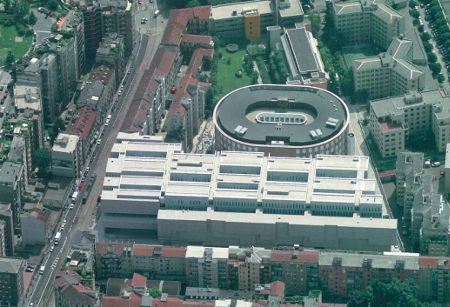
Aerial view of the building complex
The building is composed of modules that rise five or six floors above ground level and that are united by a common base of three basement levels: the result is an articulated system defined by compact volumes suspended over courts and semi-public spaces and open both towards the inside and towards the outside.
The building complex, internally glazed and airy, is externally enclosed by a lithic shell of Ceppo di Grè, a stone belonging to Milan’s building traditions.
Floors in the foyer also used Bianco Lasa marble and White Carrara marble on the level below. The walls of the Aula Magna are covered with Pietra Serena.
The volume is offset with respect to the two roads that define the lot in order to create a public space that acts as a filter with the living and pulsing city and invites visitors to venture into the heart of the building: a constant dialogue between the University and “its city”.
The dominating element is the overhanging volume of the Aula Magna which can seat up to one thousand persons and that can function as a real theater, with mobile stage and scenery tower. The inclined surface of its stalls forms the ceiling of the foyer, a large semi-public space separated from the road by a large glazed wall that brings interior and exterior into contact. The library, configured as a solid overhanging volume that seems suspended over the road, characterizes the building’s elevations: a “rock shield” as it is defined by its designers. The decks of the six floors of the building do not rest on pillars but rather are suspended, using steel tie-rods, to huge beams: a structural design similar to that of bridges that makes the offices “hang between ground and sky”.
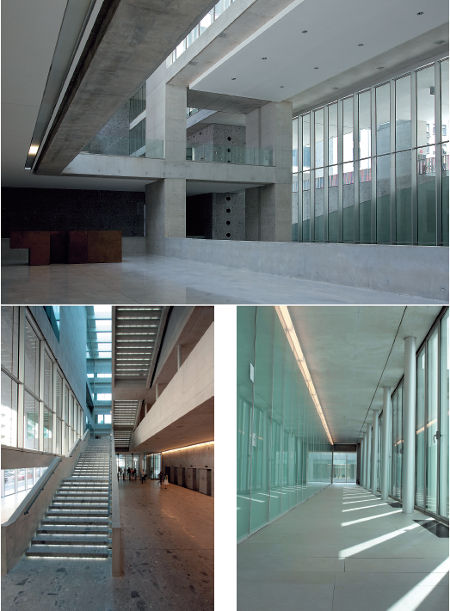
View of a connection space, main stairs, connection walkway for offices
Project Title: Bocconi University Extension
Project Address: Viale Bligny corner Via Roentgen, Milan, Italy
Competition period: 2002
Design period: 2002-2004
Construction period: 2004-2008
Client: Università Luigi Bocconi
Architects: Grafton Architects, Yvonne Farrell, Shelley McNamara
Design team: Yvonne Farrell, Shelley McNamara, Gerard Carty, Philippe O’Sullivan, Project Architect: Simona Castelli
Collaborators: Abi Hudson, Matt McCullagh, Kieran O’Brien, Paul O’Brien, Kate O’Daly, Ciara Reddy, Jasper Reynolds
Past Collaborators: Lennart Breternitz, Matthew Beattie, Philip Comerford, Miriam Dunn, Andreas Degn, Ann Henry, David Leech, John Barry Lowe, Eavan Meagher, Orla Murphy, Aoibheann Ni Mhearainn, Sterrin O’Shea, Eoghan O’Shea, Michael Pike, Anna Ryan, Maurizio Scalera, Emmett Scanlon, Ansgar Staudt, Gavin Wheatley
Construction management: Progetto CMR
Structural engineer: Studio Ingegneria Emilio Pereira
Building general contractor: GDM Costruzioni S.p.a
Stone materials employed: Ceppo di Gré (interiors and exteriors)
Aggloceppo (roofs)
Marmo Bianco Lasa, Marmo Bianco Carrara, Pietra Serena (interiors)
Stone supplier and placement:
Marini Marmi Srl, Castro (BG), Italy
Taken from Lithic Ethic Aesthetic, by Vincenzo Pavan
Download the PDF
