7 Febbraio 2013
English
Buddha School Complex
Philim, Nepal, 2002-2007
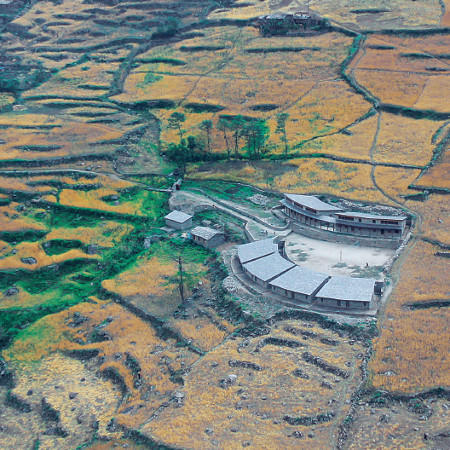
In April 2003, a small village in Nepal called Philim celebrated the opening of a new school established by a support from Japan. This school equipped with eleven classrooms, a library, and a laboratory provides elementary to secondary education that is equivalent to elementary to high school education in Japan. Compared to the Japanese counterparts, this multiple campus is not large but is the one that has been longed for by local people who only had an elementary school. In Nepal, each village has to build a school facility on their own expense. But for people of Philim suffering from poverty rate as high as 90% and barely supporting themselves, it was impossible to raise enough funds out of little revenue. There is an elementary school in each village but even if the children graduate, they can hardly attend the upper level school located in the town within four days’ walking distance. Therefore, many of the parents tend to let them stay home to help with farming and housework instead of attending a school. Accordingly, the literacy rate is approximately 15% and enrollment rate of an elementary school is 36% that are considerably low figures in Nepal.
It was at the beginning of year 2000, three and a half years ago from now when we were moved by his words and decided to support the school construction in this area.
Background of the project
Asian Architecture Friendship is a non-governmental organization, mainly consists of volunteers from Building Design Section of Takenaka Corporation, and aims at supporting people of Asian developing countries through constructing facilities such as a school. Gradually we started to look for the way to contribute such Asian communities by exerting our profession and determined to support the school construction.
We visited two villages Bhimphedi is located four hours drive away from Kathmandu, and Philim in northern part of Gorkha is within four days’ walking distance of the town on a practicable route for a car. The building in Bhimphedi was found to be still durable and useful enough as a school facility but the one in Philim was no better than ruins. We proceeded to collect data such as the enrollment of nearby schools and the influence range of the project, and then visited there for the second time in the period from the end of 1999 to the beginning of year 2000 to study the site and to conduct a briefing.
Ultimately, we then decided on Philim for the school project.
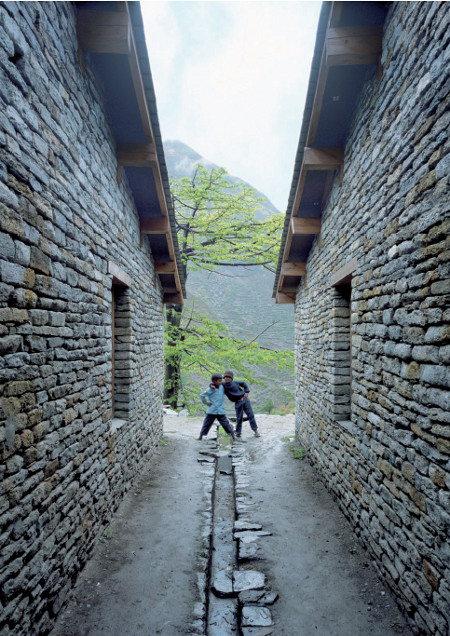
Reality of volunteer activity and AAF’s attitude
However we were experts in designing and supervising of construction, we were amateurs in supplying supportoverseas. Therefore we first studied the reality of volunteer activities in Nepal.
Nepal has received many kinds of support from various countries and people, and numbers of elementary and secondary schools have been constructed.
In spite of such support, it is also easy to find facilities that have lost original objectives and ended up as a storehouse, or at worse, have been abandoned because they could not find necessary teachers or became short of the operating fund. These results are led by goodwill without a thorough consideration and lack of responsibility, or by a beneficiaries’ negligence as well as by discrepancies among the concerned. To avoid such an end, we resolved not to join existing NGO groups but to talk with the local people who stood in need of a school and share the process and goal with them.
As a group of architects who were willing to manage the project on our own, instead of just offering a finished building, we were determined to carry out every process of construction in consort with the local people selection and survey of the site, fund and material procurement, examination on transportation route and construction method, procurement of labor and payment of wage, negotiation with Embassy of Japanese in Nepal and Nepali authorities.
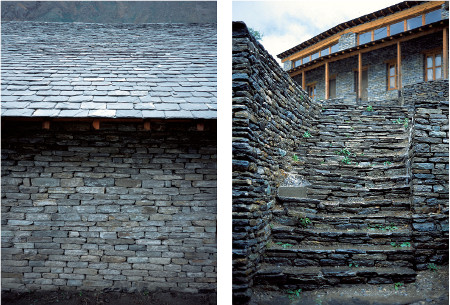
Design and Construction
As the data according to the survey of the site attained on the second visit were arranged and conditions of design such as the number of classroom and its size were set, we started out to draw a scheme design in spring of year 2000. Taking into consideration the material, method, and the level of technique applied to the existing building, we began with a discussion to define a school suitable for the site based on the measurement and survey.
Most of the building in this area has stone exterior wall, wooden gable, and roofing of thin sliced stones.
The masonry allows limited fenestration and double doors are installed on the out side of windows because
glass is unavailable. The room is not illuminated since no electricity is supplied so that even in the daytime it is dark inside and inadequate to read and write. Although, a lightened room was never necessary since they had no need for letters. The first to think about was to admit enough daylight for illuminating a classroom while using locally available material and construction method possible for the local people. The frame structure as in Japanese wooden constructions was brought under discussion for making a larger opening, but it was impossible to procure enough amount of timbers since the woods had been cut without a forestation, therefore, we adopted the stone exterior wall and shed roof which allows to secure maximum apertures for the high side lighting on the wall bearing no load. The daylight admitted through the apertures placed next to a shed roof washes the underside of the ceiling and is reflected onto the blackboard set on the opposite side.
The result is a surprisingly light classroom for this area.
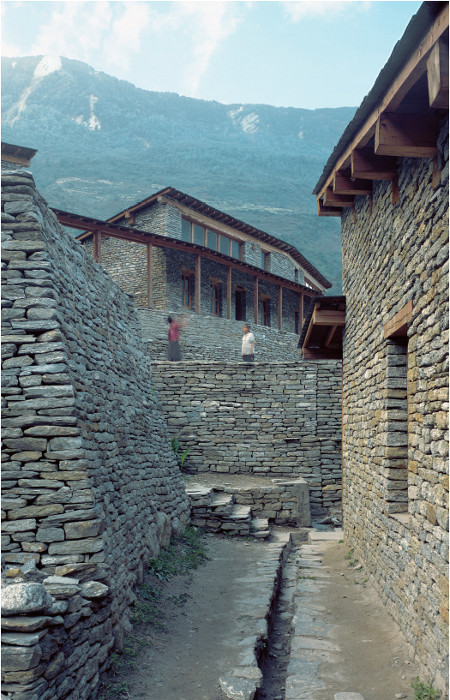
Taking account of the rainy season, the most desirable glazing material is a glass but a clear acrylic plate is fixed in instead since if the glass breaks, one has to spend a week for the transport of the replacement to and from the town. Locally unavailable materials such as the above acrylic plate, hardware such as hinges and plywood roofing board were transported by a three days’ walk from Arghat located on the practicable route for a car.
The site is situated on the slope with a five meters’ difference of elevation. The land is divided into upper and lower stand that has two blocks and four blocks, respectively. The layout of the buildings describes a slow arc along contour lines. This village on the mountainside hardly has a flat land so that a shallow slope between the upper block and the lower block are leveled to supply playground where the children can play with a ball.
This alignment allows to deliver the daylight from the side, and to walk around the buildings as well as to alleviate oppressive feeling arising from lines of stonewall by placing a gap in the landscape. Furthermore it realized to increase the efficiency of work by progressing in a sequence of a settled standard unit.
This unit allowed to efficiently rotating job groups of masonry, roof truss, and roofing and to facilitate the administration for controlling the schedule and keeping up with the position on the progress the work.
The construction was commenced in October 2001 with a prospect of fund procurement. Members of AAF took holidays and paid leaves in turns for a surveillance.
A Nepalese engineer was hired to supervise labor attendant, accounting, and quality control since the member with own job in Japan could offer limited supervising of construction. As we started construction, the security began to deteriorate in Nepal. Maoist continuously rose in rebellion in various areas.
Despite of such difficulties, after one and a half years of construction period, we have successful reached to the completion in April 2003.
Now a hundred and sixty students from the area including surrounding villages are attending for the maximum capacity of three hundred and thirty.
For the second phase of project, it is under construction a boarding house and canteen in the nearby land so to take in students from further areas in the future.
This school project is completed by donations from many Japanese as well as the fund through the Grant Assistance for the Grass Root Project scheme of Ministry of Foreign Affairs in Japan
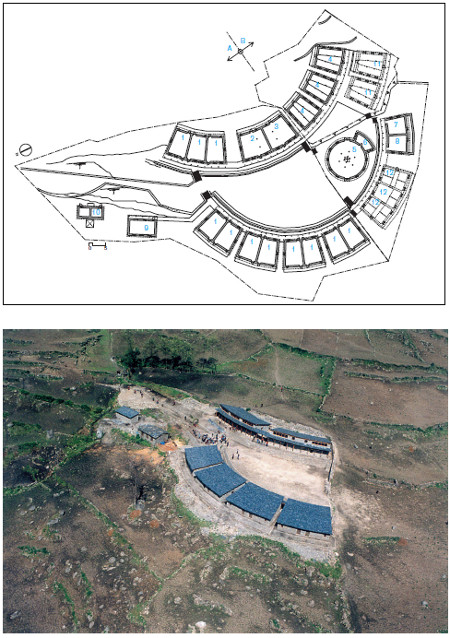
Technical details
Project Title
Buddha Primary and Secondary School
Project Address
Philim, Sirdibas VDC-8, Gorkha, Nepal
Design period
2000-2001 (1st phase) 2004-2007 (2nd phase)
Construction period
2001-2003 (1st phase) 2007 -2009 (2nd phase)
Clients
Sirdibas VDC, HACDC
Architect
AAF (Asian Architecture Friendship)
c/o Takenaka Corporation
Project team
Kenzo Akao, Takashi Noda, Ryoichi Takaoka, Yuko Tanaka, Hiroshi Ogiwara, Takuji Yamamoto, Kazuaki Yamauchi, Tomoya Matsuda, Hiroshi Arita, Kenichi Kurokawa, Ghana Raj Lohani
Construction
Villagers in Philim
Stone material employed
Stones picked at the bank of the Budhi Gandaki river, Slate
Taken from Lithic Ethic Aesthetic, by Vincenzo Pavan
Download the PDF
