28 Gennaio 2013
English
Mario Botta
Chapel of Mount Tamaro, Rivera, Ticino Canton , Switzerland
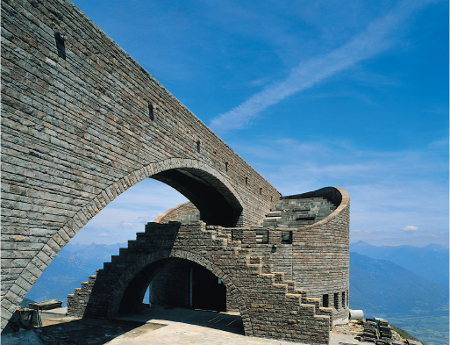
View of the entry to the Chapel.
The Chapel, dedicated to Santa Maria degli Angeli, stands at an altitude of 1,530 metres on the edge of a natural terrace overlooking a magnificent panoramic view. The gaze ranges from the lake of Lugano to Bellinzona to then descend back down towards Lago Maggiore.
The sanctuary situated at Alpe Foppa can be reached by a cableway which starts from Rivera in the Canton
Ticino and leads to the skiing installations on Mount Tamaro.
As a consequence of its location, the construction reflects the approach typical of settlements in the pre-Alpine landscape, ever watchful over the mountain terrain and marking the limit between the space modelled by man and the open dimension of the natural land.
The architectural project on Mount Tamaro, in a gesture which thrusts into the mountain, marks the highest line defining the human presence and at the same time makes the expanse of the underlying valleys legible from within the frame.
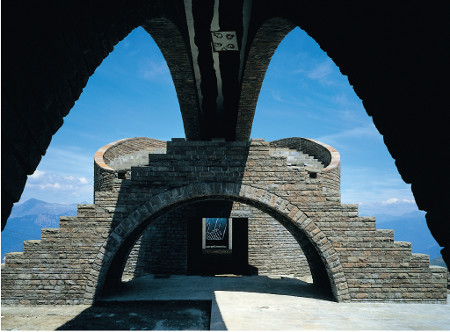
View of the entry to the Chapel with murals by Enzo Cucchi and the side wall made or porphyry.
Built in concrete clad with porphyry, the building combines a solid cylindrical body with a daring arched bridge, combining the idea of a bastion with that of a belvedere. The approach to the chapel takes the form of a walkway which for 65 metres stands out from the mountain.
At the other end, you reach a belvedere above the metal structure supporting the belltower. From this point, you descend along the stepped roof of the chapel to a staircase, crossways to the bridge, which leads to the open area containing the arched entrance to the chapel.
The chapel itself consists of a 15 m diameter cylinder, the interior of which is divided at the top longitudinally into three by the two dividing walls which support the upper walkway and define an internal corridor with arched ceiling which leads to the apse outside the cylindrical volume. The two sections of the ceiling either side of the longitudinal vault follow the external steps of the roof and contain horizontal glazed slits in the
risers of the steps letting in slivers of light. In contrast, a zenith light floods the small apse, painted by Enzo Cucchi with an image of two hands on a background of blue shading to white towards the sky and black towards the floor.
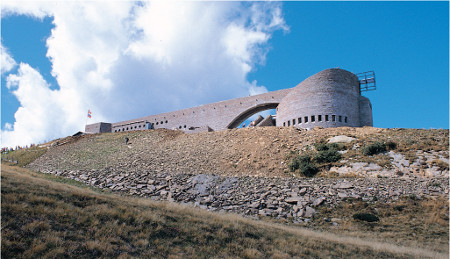
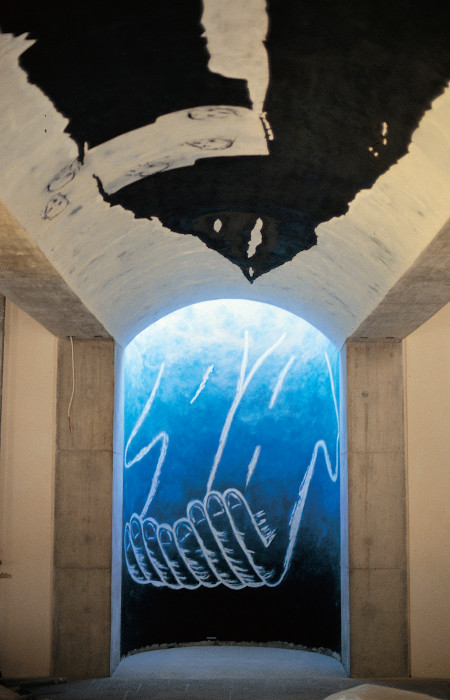
Side view and interior of the Chapel with mural by Enzo Cucchi.
At the foot of the semi-circular walls are two series of eleven small windows per side which offer glimpses of the panorama below.
To strengthen the presence of the work and give it such a decidedly monumental character, the choice of the stone which completely covers the structure and has in part been used to build it was undoubtedly a contributory factor, all the more so as this takes the form of split or bushhammered porphyry ashlars laid to form a continuous wall in regular series of different heights. Solid blocks were used to crown the walls and
the lintels of the arches. The floor is also paved in slabs of the same material, creating the overall effect of a solid stone fortification, a re-working of the very rock from which the form emerges.
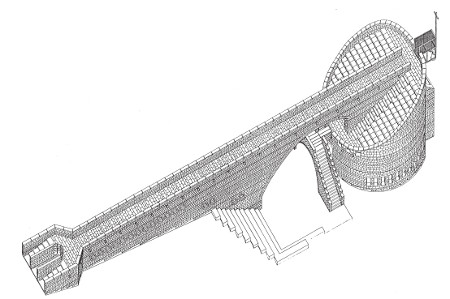
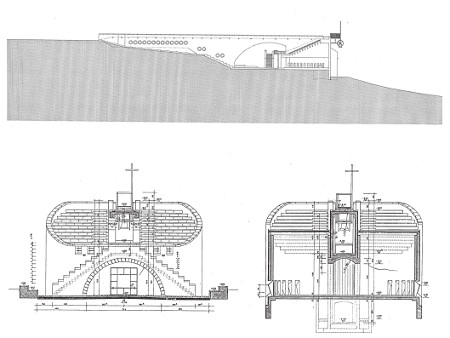
Axonometric projection and longitudinal and cross sections.
by Werner Oechslin
Technical details
Address
Alpe Foppa 1567 s.l.m.
Rivera, Ticino Canton, Switzerland
Client
Egidio Cattaneo, Rivera
Design period
1990
Construction period
1992-1995
Architect
Mario Botta
Design Team
Dominique Sganzini
Paolo Merzaghi
Works management
Massimo Moreni, Mario Botta’s studio
Civil engineer
Eng. Passera and Eng. Pedretti, Bellinzona
Contractors
Bignasca Contractor, Lugano
Stone suppliers
Capa Porfido da Albiano s.r.l., Trento, Italia (quarry finish porphyry, paving slabs of flamed stone)
Taken from Stone on stone, by Vincenzo Pavan
Download pdf
Go to Mario Botta
