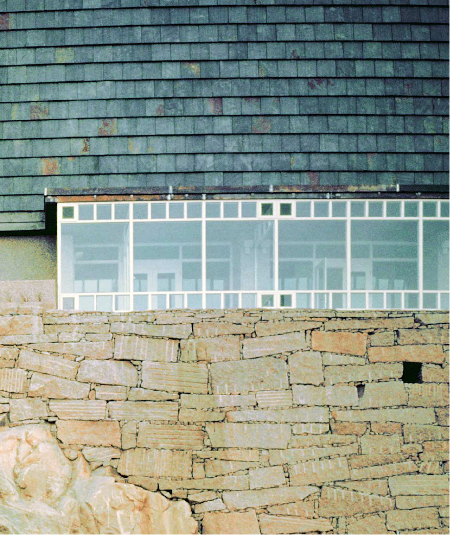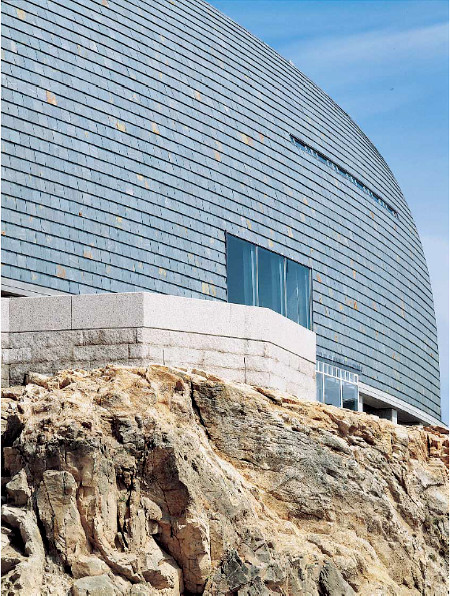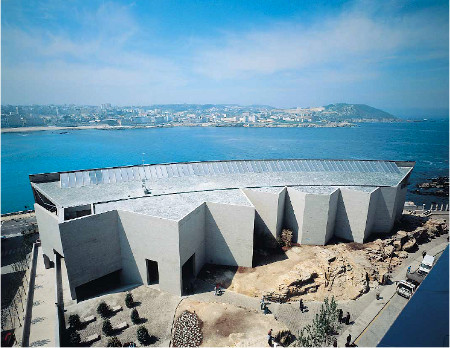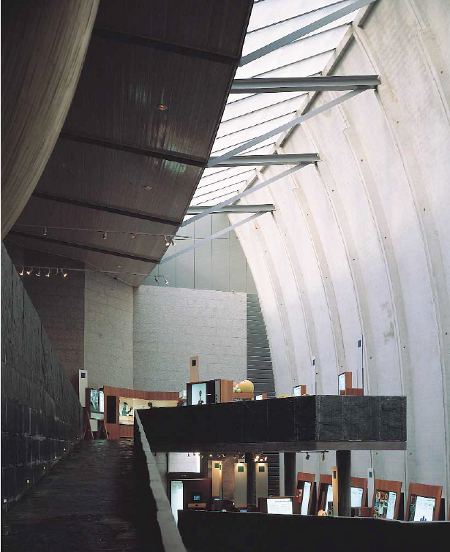14 Dicembre 2012
English
DOMUS, La Casa del Hombre Interactive Museum abaut Humans

The site overlooking the Orzán inlet can be considered exceptional in topographical and climatological, as well in cultural and urban contexts. While the prime function of Domus is to enable visitors to enrich their knowledge of the human body’s mechanism through interactive systems, its spacial composition is a result of architectural solutions in the interpretation of the aforementioned contexts.
From remote times this city has been a key point in maritime routes and during the Roman era a lighthouse was erected at the tip of the peninsula which remains an important landscape reference point.
The site was once a stone quarry and it is perhaps its very rugged nature which has forestalled any building activity.
According to Isozaki the new building called for an evocative singularity and required a simple form which would provide a clear and strong impression when seen from afar.

The foundation for the large wall of Galizia slate on the old quarry
The building is situated on top of a cliff which falls to the sea. In front of it is a promenade which rounds the peninsula between the Orzán and the San Amaro inlet. The main entrance is on a level 17 metres above this promenade and the rest-area terraces flank the entrance.
The other entrance to the museum was made cutting a trench through the rock.
A series of ramps ascend in accordance with the topography uniting the three levels and marking the exhibition route.
The Galician coast is known for strong winds and the ferocity of its waves: a solid building was necessary. In response to this, a curved wall 94 metres in length was created, supported by a series of pre-fabricated slabs (2,6×16 m.) covered with rectangular plaques of greencoloured slate (50×58 cm., 3 cm. thick).
There was no need for large openings since most of the interior space is devoted to the Exhibition Hall. The interior wall’s concrete surface has been left to view. The flooring and the railings have been rendered in slate.

View of the granite zig-zag wall.
The rear of the building directly facing the residential area and therefore corresponding to human scale was conceived as an irregular-shaped wall inspired by the japanese folding screen, made of granite and moderately strengthened with reinforced concrete. Between these front and rear walls, which are joined by metal trusses, rests the roof with a lenghtwise skylight that allows a strip of natural light through.
The exhibition route leads to an auditorium equipped with diverse projection systems and facilities for conferences and other activities. The offices are located on the floor above. A restaurant is placed on the floor below the Exhibition Hall. Considerable importance has the view from this area due to a terrace closed off by large, continuous glass panelling structured along the lines of the traditional galleries of La Coruña.
This building features the stone of Galicia.
The use of stone does not necessarily imply the sensation of heaviness, however, since the composition achieves to provide a sensation of lightness.

Large skylight over the upper exhibition halls.
by Gisela Podreka
Address
Calle Angel Rebollo, La Coruña, Spain
Client
City of La Coruña
Design period
1993-1994
Construction period
1994-1995
Architects
Arata Isozaki
César Portela
Project team
Arata Isozaki & Associates, Arata Isozaki y
Asociados España, Toshiaki Tange, Masato
Hori, Naoki Ogawa, Igor Peraza, Amparo
Casares, Federico Garrido, José Luis
Gahona, Paulino Sanchez, José A. Suarez
Museum project
Ramon A.Nuñez Centella
Consultants
Julio Martinez Calzon (structure)
Alberto Martinez, José A. Losada,
Marcelino Muiños (technicians)
Euroconsult (quality control)
General contractor
Cubiertas y Mzov S.A.
Stone materials employed
Green Meira slate from Galicia (curved wall, interior floors)
Grey Mondaliz granite from Galicia (zig-zag wall)
Rose Pirrino granite from Galicia (staircase)
Stone suppliers
Canteras Ipisa Iberoitaliana de Pizarras,
Barco de Valdeorras, Orense (slate)
Gradesa, Palio – Fene, La Coruña (granite)
Construcciones Garcia Justo S.L., Toural,
Potevedra (granite)
Stone installers
Intero, Bergardo, La Coruna (slate)
Gradesa, Palio – Fene, La Coruna (granite)
Construcciones Garcia Justo S.L., Toural,
Potevedra (granite)
Taken from Stone sites and cultures, by Vincenzo Pavan
Download the complete post
