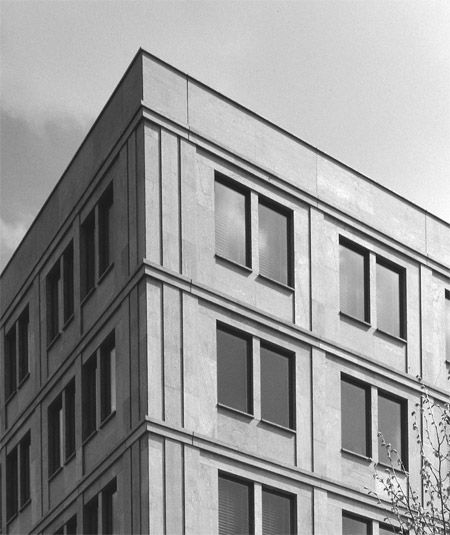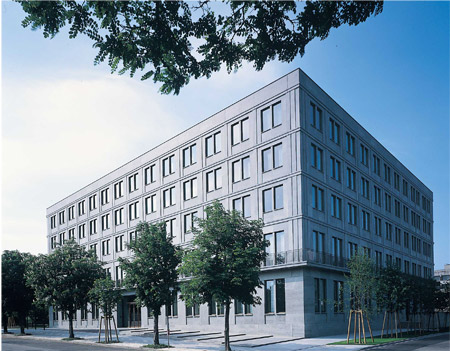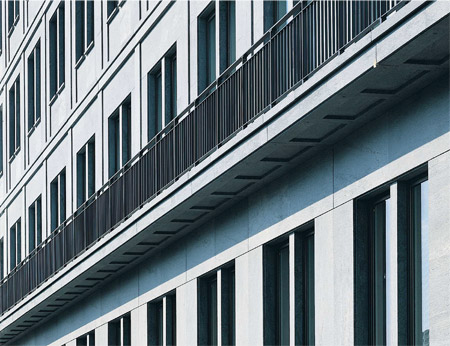19 Luglio 2012
English
Hans Kollhoff
Headquarters of the Saxony and Thuringia Central Regional Bank, Leipzig, Germany *

A new worthy piece of city is to be built on the site of the famous Leipzig Trade Fair. Exhibitions are by their nature ephemera, as a theatrical backdrop. They represent a permanent reference point for the staging of exhibitions which keeps changing. Each exhibition has to express all its energy in a very short time as the space returns to a kind of lethargy. A city instead does not consist of a series of events, but is a continuance of daily life. It speaks through its buildings which are the result of centuries of develop- ment. This sounds rather obvious, yet people still think it is possible to pull wholepartsofacityoutofahatasifby magic. In the old exhibition centre there are buildings which are already urban, and this is the pre-requisite for a deve- lopment without wasting resources in the name of a wholesale reconstruction. There is already a street grid and a remarkable range of typical Fair buil- dings (such as the old Soviet pavilion and the concrete hall built by Wilhelm Kreis in 1913). The architect can thus make references to these structures. Here the building already existed, being the rough framework of a Fair building.

General view of the walls of the entrance fac?ade faced with flamed green granite.
The brief was to transform it into an urban, “ordinary” building, in contrast to the special character of an exhibition centre. The protruding features of the original building were removed to realize a cube of 52x42x22 m. The flamed green Sava- na granite chosen for the fac?ade cladding was worked to give the impression of a monolithic structure made, as in ancient buildings, of a durable material which can take on a patina. On getting up close, under the light of the sun, one discovers the relief which forces the massive struc- ture into a sort of visul schemes. The stone structure gives hints of the underlying building which cannot be seen directly. The building is thus endowed with a noble quality revealing itself progressively. These are just stratified stone slabs, with no open joints. The granite has been applied through computer processing on aluminium frames: a high-tech system opposes the cliche? idea and keeps its secret. The windows and doors reach their effect through the large distances between the floors and the use of dark and shiny bronze. The door furniture is made of the same material. All has been designed, as the doorbell plate and numerous fittings, to give a calm and spacious appearence.

Detail of the granite fac?ade facing made of grey-green flamed granite.
The visitor enters the building and finds himself surrounded by mahogany wall panels, with a rectangular grid and cru- ciform joints and then reaches the lift lobby, again a wood-panelled room, bathed in warm light. The lift cars are facedwith sandedwhitePerlinomar- ble, the same type used for the entry columns and the courtyard facades. An entrance sequence is created: the daylight of the entry, then the lift area with its soft lighting and the hall flooded with clear light. Between the walls of the floor above and the terrazzo floor of the atrium, also creamy white, the space of the ground floor is defined by the polished green Issoire marble of its back walls. A frieze of sanded Nero Impala marble frames a work by Joseph Kossuth. This consists of aluminium lettering inserted into the floor to reproduce a passage from Les- sing’s Laocoon which are superimposed on a series of names and dates of parti- cular signficance to the history of the city. Across the hall, a grand mahogany stair- case take to the first floor gallery where are the Chairman’ rooms, the library and the conference room. The remaining floors are functional basis and sober. On the ground floor the cafeteria faces through large windows a peaceful all-in- stone courtyard, with statues, a fountain and trees.

Looking up at the skylight covering the internal foyer.
Address
Prager Strasse 200, Lipsia, Germany
Client
Landeszentralbank in den Freistaaten Sachsen und Thu?ringen
Design period
1994-1996
Construction period
1995-1996
Architect
Hans Kollhoff
Project and works management
Christoph Tyrra
Consultants
Gehlen, Du?sseldorf (engineering) Gladem, Paderborn (installations)
Contractors
Arge LZB Leipzig Hauptverwaltung P.Holzmann AG Hoctief AG Gartner, Gundelfingen (facade)
Stone materials employed
Flamed Savana green granite, Brazil (facade) Fine honed Perlino white marble, Italy, (hall) Polished green Issoire marble, Italy (hall) Honed Black Impala granite, Italy (exterior and interior floorings)
Stone suppliers
Campolonghi, Forte dei marmi (Savana green granite)
Savema, Forte dei marmi (Perlino white marble)
MGI (Issoire green marble and black Impala granite)
Stone installers
Gartner, Gundelfingen (hall facade and second-fourth floors) Imberg, Bochum (hall ground floor-first floor)
* Taken from Stone sites and cultures, (by) Vincenzo Pavan, Gruppo Editoriale Faenza Editrice, Faenza, Ravenna, 1997
Go to Hans Kollhoff
