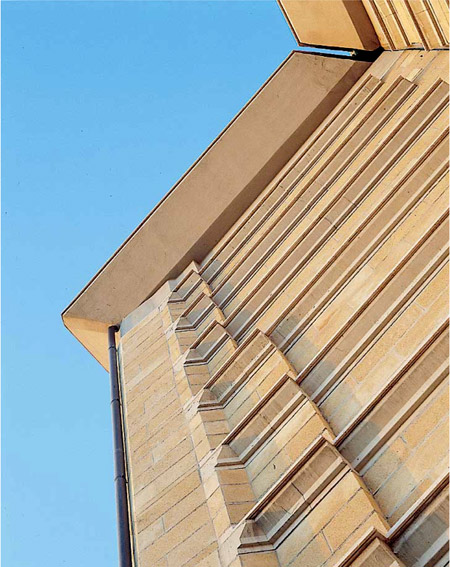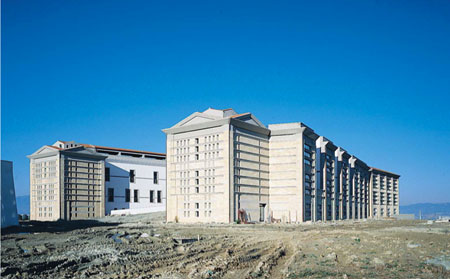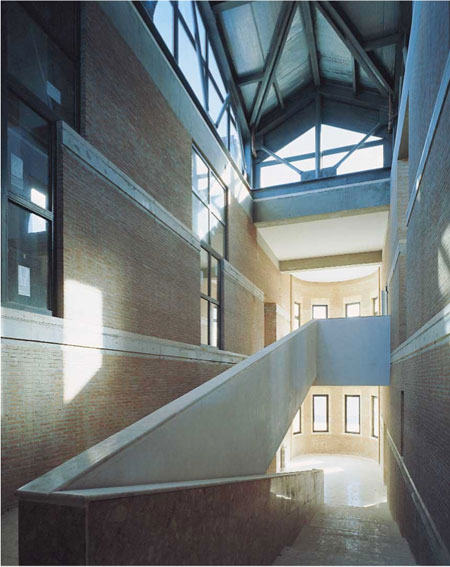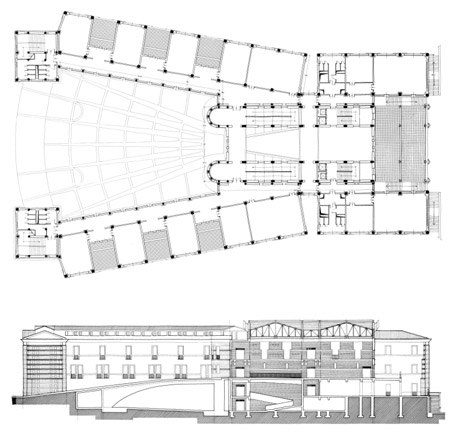7 Marzo 2012
English
Claudio D’Amato
Faculty of Agriculture
Feo di Vito, Reggio Calabria, Italy*

Detail of the side wall towards the ends.
Between Past and Present
The architecture of the Mediterranean countries is essentially connected with the use stone as the primary building material. Certainly stone is not one thing, and the place where it is employed also differ considerably in character. Among the many varieties existing, we may recall the rustic solidity of the Alpine houses, the soft forms of Central Italy’s tufo world, and the articulate, corporeal buildings of the deep South. In general, stone possesses a classical potential.
In contrast to the skeletal, wooden structures of Central and Northern Europe, the Mediterranean stone architecture is substantial, and its forms gain bodily presence in the all-entracing sunlight. Inside, however, the buildings contain a different world, where the massive outer shell gives way to smoother surfaces and lighter colours, as well as openings to the sky.
In his Facoltà di Agraria at Reggio Calabria, Claudio D’Amato offers a new, valid interpretation of the traditional qualities suggested above. Firstly, the large building possesses a strong presence in relation to the surrounding landscape, both because of its coherent, yet articulate gestalt, and because of the material employed. The warm colour of the surfaces in local stone has a unifying effect, whereas horizontal courses in cement and travertine subdivide the mass into superimposed sections having a human scale. Along the lateral walls a distinct rhythm is introduced by means of vertical piers. The rhythm is interrupted by three open travees on either side which offer glimses into the couryard between the two wings, whereas it is intensified at the head of the building. A fine integration of spatial
organization and formal articulation is thereby achieved. Upon entering the large structure, we first traverse the white-washed courtyard with rows of traditional Italian windows on either side. The space both appears as an echo of the white villages of the South, and acts as a kind of pause, before we enter the great hall which is located on the main axis, between two secondary spaces containing ramps leading up to the first floor. In these interior spaces the walls are of light-coloured brick, again with subdivisions in travertine. An elaborate roof structure in steel gives the spaces an impressive vertical effect, which is emphasized by the lateral sky-lights.
In general, this Faculty of Agriculture possesses a strong sense of unity, at the same time as its parts are differentiated in terms of space and character. And above all, here the past lives on in a truly modern building. This past is both general and local, in its severe symmetry and Roman memories, as well as its references to the forms of traditional, local crafts. Thus Claudio D’Amato has demonstrated how basic architectural qualities may be revived without taking refuge to imitation and pastiche.

View of building’s side elevations which delineate a large square.
The Faculty of Agriculture in Reggio Calabria
The project is part of the program for the University of Reggio Calabria, that was sponsored by public financing in 1987 and entrusted to the professors of the Faculty of Architecture. The project was to be divided into two phases: the general one (a building for teaching purposes and other two to be used for research laboratories) and the overall project to be carried out between 1987 and 1989 and the executive project of 1988 with works to be continued until 1995. The works necessary to consolidate the ground in a rather high area, with complex orographic characteristics and protected with strict anti-seismic laws significantly delayed the execution of the projects.
With its “acropolis-like” configuration, the building shows that D’Amato has acknowledged the lesson of Kahn on institutions. The richly articulated layout is based on a slightly sloping central square, that overcomes the 4 m drop. In the original project the great hall was to be located under this square, although it was never actually built. The teaching areas are in the wings of the building, while the service rooms are below the heads and the body, that connect both wings.
The importance attributed to internal routes (ramps, bridge and staircases) gives the illusion of a kind of city-like context. The opening of the building towards the town is somehow counterbalanced by its defensive structure, that is suggested by its very thick walls, marked with string-courses to divide the floors and distribute the windows more evenly. The structure, in anti-seismic reinforced concrete, has in fact been designed to suggest a “negative” effect, that is as a kind of enveloping wall. The frame decoration, next to the roof junctions, expresses the impact of two different building concepts. A great importance has also been attributed to the bio-climatic characteristics of interiors, in which highly technological systems and maximum exploitation of material and traditional characteristics are very skilfully combined, also in consideration of the typical yard structures in Calabria. External walls are 35 cm wide, covered with a 9 cm stone layer with strong thermal inertia; windows with several openings to aid ventilation; manual dimming devices; mechanical routes reduced to essential sizes and very comfortable ramps and staircases.

Pedestrian ramps from the foyer to the main hall.
The building has been designed for a long life and to reduce, as far as possible, management expenses. Bricks, plaster and “carparo” padding stones a typical stone from Puglia, that is very resistant and has a warm yellow shade have been used for external finish. A characteristic element is constituted by the sun blind frames, in strong concrete with travertine covering. Artificial marble has been used for the floors of all public areas (entrance hall, corridors and library), while ceramic stoneware has been chosen for the rest of the floors. The system of horizontal routes is characterised by a protection dado, also in artificial marble. The internal square is paved following a protective design with travertine rays, that encircles patches of concrete with small river stones. Internal surfaces are all plastered, except the one in the entrance hall which is decorated, in all its length, with face bricks.

Plan of entryway level and longitudinal section.
[photogallery]agraria_rc_album[/photogallery]
Notes
Address
Feo di Vito, Reggio Calabria, Italy
Client
University of Reggio Calabria
Design period
1987-1995
Construction period
1993-1997
Architect
Claudio D’Amato
Design team
Sergio Bollati, Mario Giovinazzo, Vincenzo Squillace
Consultants
Felice Medici (works manager) Giuseppe Arena, Roberto De Salvo (structural engineers) Domenico Squillaci (technical engineer)
General contractor
Società consortile Feo di Vito (Agrusti Costruzioni)
Foreman
Paolo Sottilotta
Stone materials employed
Carparo, quarries of Parabita, Lecce, Italy (exterior wall covering) Travertino, Italy (brise-soleils, sills, surronnels)
Marmoresina Sicily Red (external flooring and dado)
Stone suppliers
Bruno Stefanelli, Parabita, Lecce (“Carparo” stone) Società del Travertino Romano, Tivoli, Roma (travertine)
ROVER spa, Verona (marble-resin)
Stone installers
Società consortile Feo di Vito
* Taken from Stone sites and cultures
