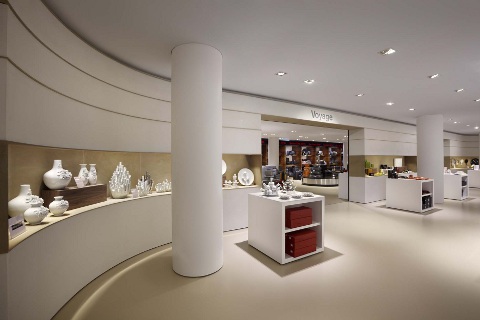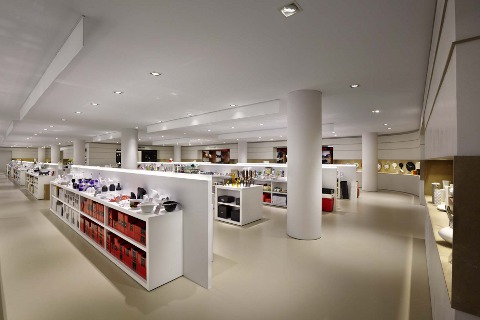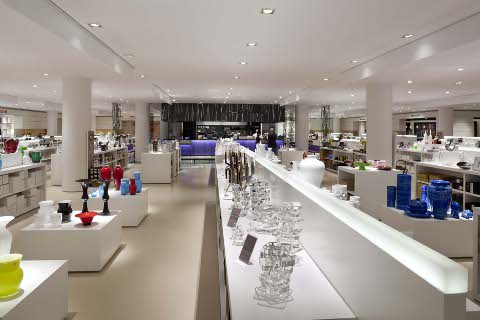10 Giugno 2011
English
laRinascente
Milan, Italy
Complition summer 2009

laRinascente
Milan, Italy
Complition summer 2009
The idea behind laRinascente’s lower ground floor store is a design ruled by a strong visual order that elates the potential of the designers’ objects displayed.
Architects Silvestrin and Salmaso delivered a strong innovative concept, aligned with the ambitious client’s vision of creating the first store in Italy where all the best international design objects are displayed under one roof.
The energy of this space, named the design supermarket, is provided by a rigorous repetitive geometry of extended display counters divided by dwarf walls.
This gives to the customer an uninterrupted view, allowing them to immediately seize the totality of space and of exhibited merchandise.
Thin strips of light are located on the top of the dwarf walls. This subtle detail emphasizes the stretching prospective of the design. These prospectives extend to the entrances of the stores surrounding the open space.
The essential lines and the neutral tones of furniture, floors and walls, make for the ideal background for the colorful variety of the displayed objects.
The stores that line the perimeter, are divided from the central area by walls finished in warm-white resin, with inserts and niches made of beige Etrurian stone. Each store is accessible via a four-meter wide doorway gaping through these walls.


