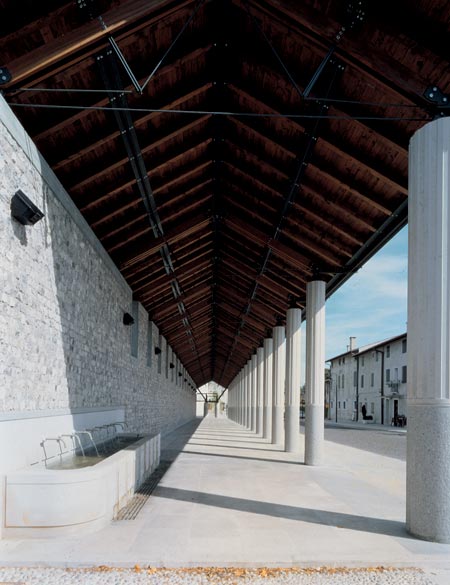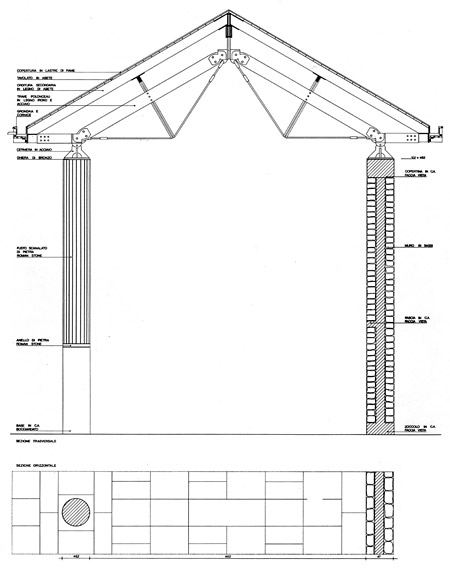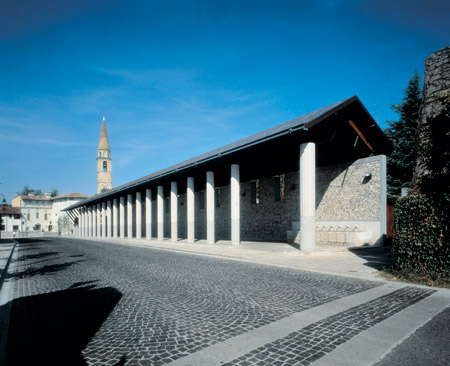8 Ottobre 2009
English
The arcade and squares of Porcia, Pordenone (1991 – 1999)
Umberto Trame*

A long arcade, playing the role of counterpoint to the bell-tower of the church of Our Lady of the Assumption, is the architectural construct with which Umberto Trame arranges the space along the Pilgrim’s Way (Via dei Pellegrini) in Porcia.
The delightful portico, arranged in three different sections, begins near the “calle” (a narrow street) of the town walls, where the water from a fountain, in the words of the architect, “has an eminently symbolic meaning. The water pours out from eight spouts, eight being a number in Christian symbology that represents regeneration, that is, the transition towards a new condition, the entrance to a new town”1. It then extends along the massive crenellated stone wall, supported by the same wall together with tall stone Doric-Tuscan columns, measured according to Vignola’s paradigms in keeping with local tradition. The arcade departs from the wall at a certain point and runs towards the square, and the columns (made from stone from the Roman quarry at Auresina) change in size, and are now somewhat concealed as they support a gallery accessible via a stone staircase fixed to the octagonal wall. This raised area was perhaps designed to provide the best view of the town square and the castle, and at the same time to constitute a diaphragm by means of which the square was separated from the public road.

A Polonceau truss roof in steel and timber guarantees the continuity of the various sections that make up the arcade, thus joining the town-wall “calle” with the square.
The square comprises the residual area lying between the church apse, the bell-tower, the houses, the stone wall and the Pilgrim’s Way; designed to amalgamate the fragmented urban fabric, it highlights the hierarchy of the buildings and creates a series of itineraries for visitors to the town.
The compositional layout of the corner where the stone staircase meets the arcade provides easy access to the gallery. All of the elements comprising this part of the project (the fountain, the colonnade, the porch and the stairs) are embraced by the crenellated wall and the rhythm of the pavement composition; their position at ground level influences the white and grey design of the pavement in Aurisina quarry stone and trachyte.

[photogallery]porcia_album[/photogallery]
Once again, as in other projects of his, Trame has aimed to establish a direct relationship with the place’s natural resources and traditional building techniques, by using local materials and by emphasising the historical characteristics of the place, such as the solid, crenellated stone wall, the robust colonnade, the steel struts, and the design of the catenary arches supporting the roof of the arcade above the balcony.
Alfonso Acocella
Note
* The re-edited essay has been taken out from the volume by Alfonso Acocella, Stone architecture. Ancient and modern constructive skills, Milano, Skira-Lucense, 2006, pp. 624.
1 Umberto Trame, “Loggia e piazza a Porcia, Pordenone”, Casabella no. 656, 1998, pp.26-29.
