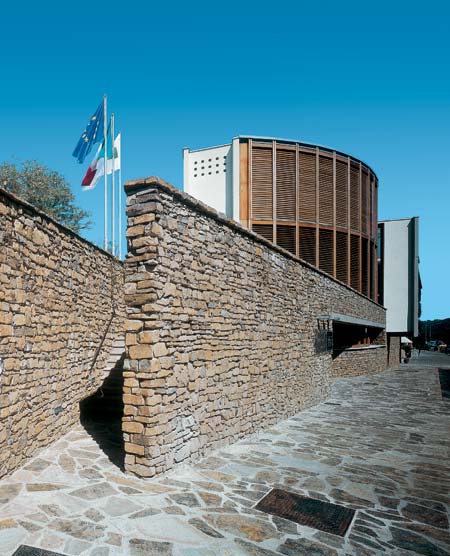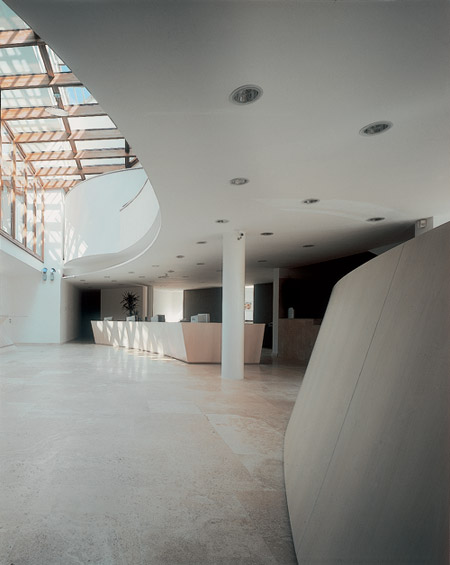24 Giugno 2009
English
Bank in the Pesa Valley (1995 – 2002)
Ipostudio*

This group of Florentine architects has created a special building designed to hold a new bank branch and a public meeting room in the form of a rectilinear masonry basement and an elevated curved volume. The site of this new construction is at the foot of a steep bank, at a crossroads just outside a small town in the Chianti area of Tuscany, where the river Pesa widens and flows between a weir and a stone bridge. In this context, the building designed by Ipostudio concludes a row of existing buildings, delimiting the bank to its rear with a large buttress; lying at a tangent to the road leading into the town, it does not block off the view of the hill behind, but its soft, rather elusive vertical profile and the long line of the basement, enable the observer to admire a series of new perspectives.
The building has been constructed on three levels. The triangular body of the ground floor, reserved exclusively for the use of the bank, is enclosed by a solid wall characterised by rather thick exterior cladding (about 15 cm.) in pietra forte. This local sandstone, with its yellowy-grey colouring, has been used to construe an irregular masonry wall design, where roughly-squared ashlars of various different sizes have been laid in pseudo-horizontal courses, giving rise to rough, rustic-looking facing. The deep joints between these ashlars have been left devoid of mortar, giving a dry-stone wall effect.
The solid, encompassing, defensive character of this basement contrasts with the lightness of the volume containing the two upper floors housing the bank’s offices and the previously-mentioned large public meeting room. The two upper floors present a curved curtain-wall facing out over the river, featuring cedar-wood sun-blinds. This elegant wooden frame was specially designed for this building: the large, electronically-controlled motorised blinds are composed of thin splines that can be inclined, raised and bunched together, or dropped completely and rotated to form a closed shield.

[photogallery]ipostudio_album[/photogallery]
At certain times of day, the effect is that of a calibrated transparency which, especially in the evening as the lights are turned on inside the building, presents the town with a “filtered” view of those working within, and a similar filtered view of the town to these same workers enclosed within their office spaces.
The refined use of natural materials, employed in a sober, sincere manner, sees stone playing the major role in Ipostudio’s designs. Inside the building, within the main hall, travertine slabs from Siena have been laid in a gigantic opus quadratum composition (using slabs of diverse sizes); outside, pietra forte has been laid in an opus incertum pattern to create pavements, walkways and other associated areas.
by Davide Turrini
* The re-edited essay has been taken out from the volume by Alfonso Acocella, Stone architecture. Ancient and modern constructive skills, Milano, Skira-Lucense, 2006, pp. 624.
