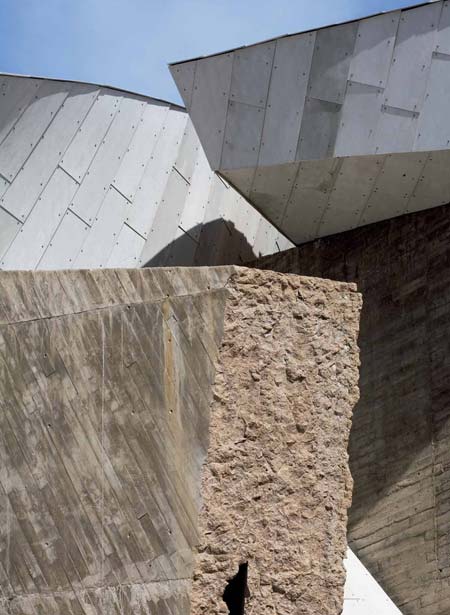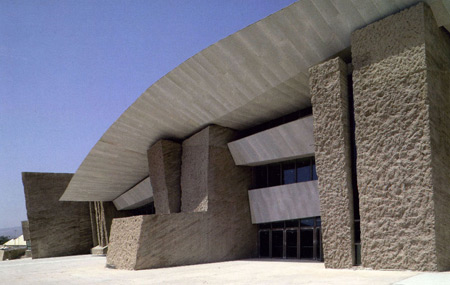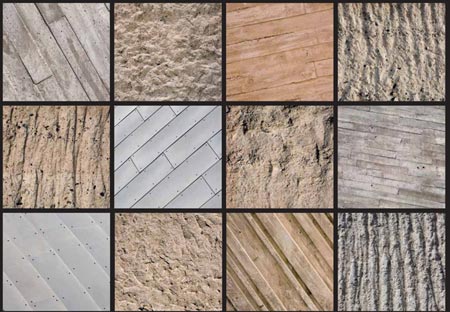30 Aprile 2009
English
“Magma Arts” Conference Centre, Adeje, Tenerife, Canary Islands
Contemporary megaliths and stones of invention

The sculptural forms of the Conference Centre; view of the rough-hewn profile of its elements
[photogallery]menis_album[/photogallery]
AMP Arquitectos – Felipe Artengo Rufino, Fernando M. Menis and José M. Rodríguez-Pastrana Malagón, active on the Canary Islands since 1981, have constructed unique, coherent and expressive buildings, based on a variety of themes – social and non social collective residences, public buildings, urban projects – in which international linguistic research merges with local specific elements. The recognition and enhancement of the site, in terms of its tectonics and landscape, was at the heart of the poetics of the designers, and this was achieved by maintaining a privileged rapport with the skilled workers of local building sites, thus enabling us to carry out a more in-depth, experimental research, relative to the rapport between material and form. An architecture which displays its own roots and which appears to be a tectonic synthesis of the island’s features.
The “Magma Arts” project, which was completed in 2005, has been defined a “declaration of love and of war” on their land. “War” because clearly adverse to the production of speculative building without soul, without reason, without form, which suffocates the environment in areas with a high rate of tourism; “love”, on the other hand, since it is loaded with pathos for that territory of such powerful impact, marked by volcanic craters in the heart of the island, with its dark sands, its sun and ephemeral clouds which are blown toward the ocean.
In 2001, work was completed on the Government building of Tenerife in Santa Cruz, where already visible is the expressive potential of the concrete in common with the local stone. Work on the new Cultural Centre, on the other hand, had been started in the desert-like area on the southernmost tip of the island in Adeje, a project bearing similarities to the first, but with a crescendo of scale.

Magma Arts Center, the Cyclopean elements
“Magma Arts”, a paradigmatic name for this complex founded on the emergence of “architectural” stones, primitive and regular at the same time, as if only just rough-hewn from the rocks which can be perceived on the horizon. Twelve imposing monolithic elements, with a rough surface, surprisingly reveal themselves to be hollow, with both functional and independent interior spaces: workshops, equipment, washrooms, a cloakroom and other facilities are enclosed within. In fact, the elements are not blocks of natural stone but of reinforced concrete cast in situ.
The space created by the sequence of pilaster-blocks – “urban megalithic work”, reminiscent of the circle of Stonehenge, but also of the 20th-century poetics of the beton brut – is a vast hall to hold 30,000 people. It can surprisingly be transformed into nine smaller halls to hold 300 people, through means of soundproof panels incorporated into the cupboard-walls of the very monolithic pilasters, left unfaced on the inside also to reveal the naked stone.
 The great blocks of architectural concrete: schematic section drawing
The great blocks of architectural concrete: schematic section drawing
A simple building system corresponds to the apparent complexity of the project in terms of form. The great masses act as a base to support the regular metal structure, which in turn sustains the roof, which is made up of beams almost all of equal dimensions: plates of pale grey fibre cement cladding used for the first time in a double curve, to follow the overall project design.
This stone, reconstructed in situ for the cyclopean boulders, rich in autochthonous grain – fragments of “chasnera” stone, sandy grey volcanic ash -, chromatically designed, composes a mosaic of surfaces which at times appear as wooden formwork, at times eroded, alive, because they have been bushhammered with a hammer drill. Fernando Menis, the chief supervisor of the project, who has been pursuing the poetics of unfaced concrete with his own studio since 2004, has worked continuously with a small group of professionals including local skilled workers, benefiting from the limited access to technologies and therefore adapting techniques to practical requirements. In this case, to make the great monoliths, casting the concrete in situ rather than prefabrication turned out to be extremely economical.
The common process of casting the specifically designed mixture inside shuttering on site evocatively alludes to the transformation which lava undergoes when it turns into stone and shapes the surrounding landscape.
For the static definition of the work, complex calculation processes were necessary: the acoustic form of the roof – the conference centre and also the auditorium and concert hall -, the ample space between the pilasters, the overall result of forms visible from the exterior. The project required a number of years to devise and various external collaborations, in particular, with the University of Madrid. The creative phase, as is customary in Menis’ projects, stemmed from the three-dimensional model: from the three-dimensional rhythm of a primitive model in papier-mâché and wet sand, progressively redesigned and defined, until arriving at the precise definitions of the sections with curvilinear planes, made possible by Katia, a three-dimensional modeling programme, which Frank Gehry made famous in his Bilbao project.
Magma Arts belongs to the current of projects born on the post-Guggenheim wave, and displays the adaptability of computer technologies to the expressive language of the different materials.
Here, the designers’ research is clearly directed at integrating the building into its surroundings, the artificial architectural object into the environment: the material is dense, the forms are sculptural, solid, they appear hardened by the telluric flow or freshly rough-hewn from the quarry. They compete with the hard and intense reflectivity of the artificial material, inextricably connected to the stone, to the point of becoming a symbol of it.
by Veronica Dal Buono

The meticulous research into colour and texture for the surfaces
Project: AMP Arquitectos, Felipe Artengo Rufino, Fernando Martin Menis and José M. Rodríguez-Pastrana Malagón
Chronology: project 1997; construction 1998-2005
Materials: unfaced concrete (structures), panels in fibre cement cladding (roof)
Production: Naturvex (roof elements); U.T.E. – Nesco – PPI (building contractors)
Building technology: unfaced reinforced concrete cast in situ
Dimensions: surface area 14,000 m2; constructed surface area 20,400 m2
Work process: concrete cast in situ in wooden shuttering, manually bushhammered using a pneumatic drill.
(Go to Fernando Menis)
