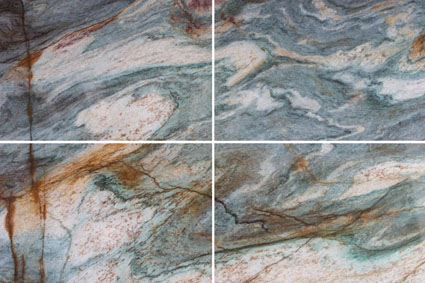Stone & Marble Hospitality

Luise Blue Quartzite covering made by GREIN ITALIA, Affi, Verona, Italy
fg242
Exhibition
Veronafiere, Pavilion 1
21° Abitare il Tempo, September 21st-25th 2006
41° Marmomacc, October 5th-8th 2006
STONE & MARBLE HOSPITALITY
Design of public areas in hotels
General coordination: Acropoli
By: Vincenzo Pavan, Pongratz Perbellini Architects, Luca Scacchetti
With the cooperation of: Barbara Pineda, Sofia Rollo
Sculptures: Pino Castagna
Graphics design: Fabrizio Mirandola
General set-up: Barberini Allestimenti
Marble firms:
GREIN ITALIA, Affi, Verona, Italy
LABORATORIO MORSELETTO, Vicenza, Italy
LA QUADRIFOGLIO MARMI E GRANITI, Volargne di Dolcè, Verona, Italy
PIBA MARMI, Chiampo, Vicenza, Italy
PI.MAR, Cursi, Lecce, Italy
PIETRA DELLA LESSINIA, Sant’Anna d’Alfaedo, Verona, Italy
SANTA MARGHERITA, Volargne di Dolcè, Verona, Italy
TESTI FRATELLI, Sant’Ambrogio di Valpolicella, Verona, Italy
Firms:
BONACINA PIERANTONIO, Lurago d’Erba, Como, Italy
BOTTEGA GADDA, Milano, Italy
CHELINI, Scandicci, Firenze, Italy
COREN, Cabiate, Como, Italy
ERGON, Valduggia, Vercelli, Italy
HAUSBRANDT TRIESTE 1892, Nervesa della Battaglia, Treviso, Italy
MINOTTI CUCINE, Ponton di Sant’Ambrogio di Valpolicella, Verona, Italy
P.L. GRUPPO ABET, Vertemate con Minoprio, Como, Italy
POLTRONA FRAU, Tolentino, Macerata, Italy
RAPSEL, Settimo Milanese, Milano, Italy
TECHNOGYM, Gambettola, Forlì, Italy
TESSITURA TELE METALLICHE ROSSI, Villa Guardia, Como, Italy
TEUCO, Montelupone, Macerata, Italy
UNIFLAIR, Conselve, Padova, Italy
Organized by:
Veronafiere
Marmomacc
Abitare il Tempo
With the cooperation of:
Ministero Sviluppo Economico
Consiglio Nazionale Architetti
Ordine degli Architetti Pianificatori Paesaggisti e Conservatori della Provincia di Verona
Camera di Commercio Verona
Banca Popolare di Verona
Pietra Naturale
Pietra Autentica
As a place of transit and rest, the hotel has now developed such a strong, internationally recognised standard of comfort, as to rapidly create uniformity of its key spaces, the bedrooms, and make them almost identical in size, facilities, comfort and often also dècor, all over the globe. If this seems to limit the possibilities for architects to develop new ideas in hotel design, today we help to open up this architectural genre to ever stronger creative potential. This is for two main reasons. The first is that a new concept of welcome, developed in the last five years, has led to a continual expansion in the public spaces in hotels. Apart from the traditional ones such as the reception, lobby, bar and restaurant, there are now many others intended for entertainment, well-being and beauty treatments, shopping, exercise, sport etc.
Many hotels have become centres of welcome and general well-being, offering such a vast range of facilities that they almost become small autonomous cities: inside, they offer highly valued services needing a personalised, exclusive and quality image. A second and equally important reason is, in a manner of speaking, “the search for a lost identity”. After years of indifferent standardisation, today it has become fundamental to strongly re-connect the building to the place, the region and location which gives rise to it. Each hotel tends to become, in contemporary terms, a re-interpretation of its surroundings, be they urban, historic or natural.
These two reasons explain the increasingly frequent desire by the hotel trade to invite architects and acclaimed designers, as well as international stars, to design new hotels particularly with a new emphasis on stone, especially of a local or traditional type. In addition, stone is in a privileged position in a market geared towards quality and luxury such as in hotel architecture, to define and represent the local territory.
It is along these lines that the collaboration between Abitare il Tempo and Marmomacc has developed, with the two editions of Veronafiere 2006.
A single set up examines themes of hospitality, well-being, relaxation and rest in various areas in which the happy coexistence of ancient materials such as stone and marble, transformed by recent research, and experimentally combined with wood, glass, metal and textiles to create settings able to communicate new qualities of perception and aesthetics in architectural space and design objects. The exhibition ranges over areas of welcome, waiting and relaxation, continuing with entertainment in the lounge-bar, and finally the areas dedicated to fitness where the perception of well-being is achieved through different sensory stimuli. New uses of stone feature in experiments in three dimensional modelling and the crafting of surfaces, translucency and back-lighting, and large scale plastic modelling.
Based on the concept of sensory communication, the exhibition is not only intended for architects, specialists and companies, but also for the hotel trade and the end user who, allowing themselves to be guided through the exhibition, will have an aesthetic and cognitive experience rich with suggestions and proposals.
Captions of photogallery images
1 – Pavilion 1 axonometric, drawing by Vincenzo Pavan
2 – Entrance hall, water-colour by Luca Scacchetti
3 – Entrance hall: “Shutter” wall covered by Orosei Daino Marble made by LA QUADRIFOGLIO MARMI E GRANITI, Volargne di Dolcè, Verona, Italy, design by Luca Scacchetti
4, 5 – Waiting room: “Hi_Lo” bench by Vicenza Stone and quarry-dust paving made by LABORATORIO MORSELETTO, Vicenza, Italy, design by Pongratz Perbellini Architects
6, 7, 8 – Reception: walls by agglomerates made of translucent quartz resin made by SANTA MARGHERITA, Volargne di Dolcè, Verona, Italy, design by Fabrizio Mirandola, Vincenzo Pavan, Pongratz Perbellini Architects
9, 10 – Lounge bar: couter and siteboard, design and realization by MINOTTI CUCINE, Ponton di Sant’Ambrogio di Valpolicella, Verona, Italy; Luise Blue Quartzite covering made by GREIN ITALIA, Affi, Verona, Italy
11 – Refreshment: paving, wall and tables by Lecce Stone made by PI.MAR, Cursi, Lecce, Italy, design by Luca Scacchetti
12, 13 – Wellness: “Breeze”, modelled wall covering by Azul Acquamarina made by TESTI FRATELLI, Sant’Ambrogio di Valpolicella, Verona, Italy, design by Pongratz Perbellini Architects
14, 15 – Wellness, drawings by Vincenzo Pavan.
“Terre che si muovono”, ceramics, water, earth and grass by Pino Castagna
