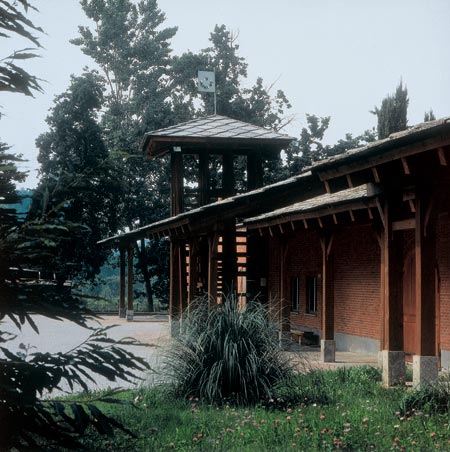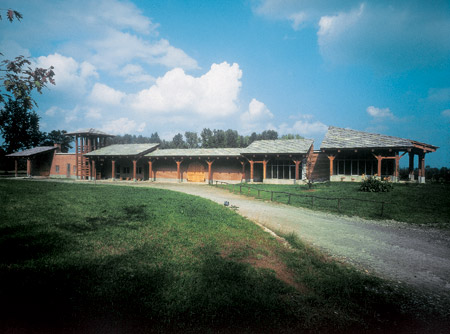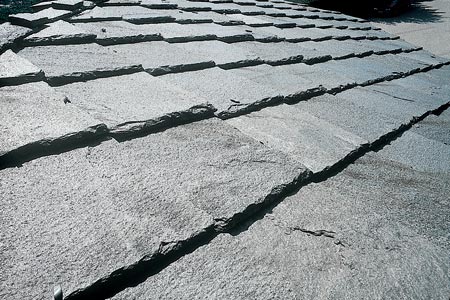12 Febbraio 2009
English
“La Tuminera” in Bagnolo Piemonte (1978-1980)
Gabetti and Isola with Guido Drocco*

[photogallery]tuminera_album[/photogallery]
Dialogue with the local culture of Luserna stone, initiated by Gabetti and Isola some time ago, continues with this building which combines a house, a laboratory and a cheese producer’s shop.
In order to link the two separate blocks of building – that of the residence and that of the dairy – and to soften their respective individual characteristics, there is a long, brick-faced central wall, an element which acts as a frontier between the access area to the complex and the open countryside behind. Around the wall runs a spacious porch, a sequence of distinct elements defined by timber uprights and monopitch roofs. Penetrating the outer walls, crossing a large portal and patio, access is gained to the two main bodies of building.
The compactness of the wall, perceived as a borderline – which extends into the landscape in the form of a free-standing wall, well beyond the limit of the dairy works – frays where the residence is located. Toward this end of the building, the decisive rectilinearity of the wall is contested by the last timber pillar of the porch, rotated by 45°, and interrupted by large windows extending all the way up, providing light to the living room. The hip roof of the residence totally conceals the central backbone wall, covering the entire depth of the porch.

Gabetti and Isola have succeeded in establishing once again that delicate balance between the affirmation of a powerful, personalised architectural symbol and its simultaneous negation through their passion for traditional local architecture. A kind of dialectic of opposites confirmed in the porch, where generous roof pitches – accentuated as a result of their heavy, sturdy structure and thick Luserna stone covering – are sustained by slender timber supports: a string of rough larch pillars with double struts, upon which the stone roof appears poised, almost suspended, independent from the interior and exterior spaces it covers. The autonomous image of the stone roof covering is further accentuated by the possibility of perceiving its rhombus configuration not just from a distance, from outside the portico, but also from close up, beneath the intrados of the roof projection, where the stone slabs rest directly on the timber rafters of the secondary structure, without the insertion of boarding.

In the Tuminera, the rediscovery of the area’s natural resources and cultural values is so evident. The pursuit of a cogent rapport between architecture and panoramic vistas finds expression in the continuum of the wall (perceptible as a screen or artificial horizon if viewed from afar) and in the dovecot-belvedere which emerges from the portico, crowned by a twirling pennon. The architects’ predilection for local materials and “rustic” technologies is fully expressed in the portico.
Alfonso Acocella
Note
* The re-edited essay has been taken out from the volume by Alfonso Acocella, Stone architecture. Ancient and modern constructive skills, Milano, Skira-Lucense, 2006, pp. 624.
