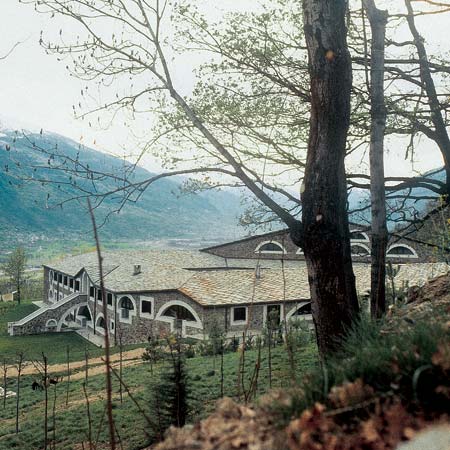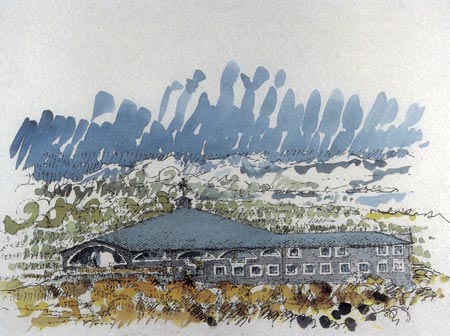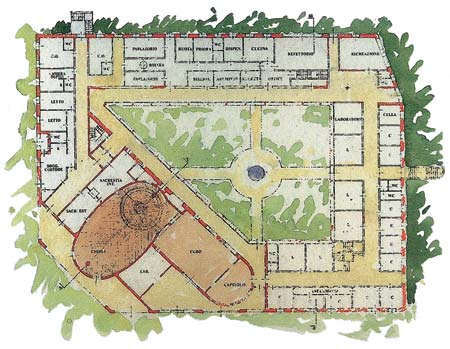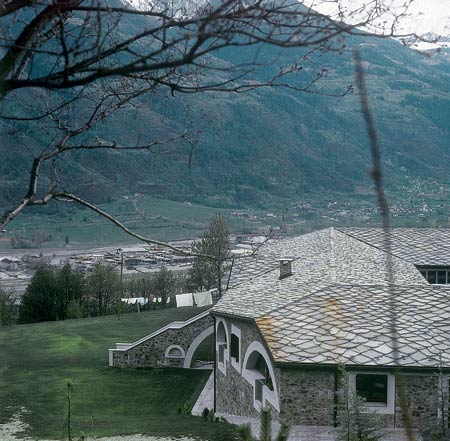29 Dicembre 2008
English
Monastery in Quart (1984-1989)
Gabetti and Isola with Guido Drocco*

Gabetti and Isola’s response to the needs of monastic rule is contained within a compact architectural element planted on the slopes above Quart, covered by an ample, pointed roof in split stone. Organised around a central cloister, the ground plan of this stone work traces the traditional morphology of Carmelite monasteries. The church and other celebration spaces of the convent lie on an axis rotated 45° in relation to the cloister’s north-south orientation, rising skyward to form a double volume surmounted by a bell gable. The rest of the building is single-storey, with the exception of a part of the wing facing the valley, where the slope of the land allows a floor to be created beneath.
The staggered distribution on two levels provides an opportunity to give life to as many sequences of different-shaped openings, cut out of the rustic stone elevations. The occasionally “imperfect” succession of apertures, accentuated by plastered frames, evokes the battlements, buttress arches or slits of improvised ramparts; traits of a defensive vocation, historically belonging to Alpine monasteries transformed out of necessity into refuges, camps or fortresses.


The building clearly displays a revival of the valley’s building traditions and a reflection of environmental characteristics in the architecture. The stone material left unfaced in the lower perimeter walls is a local reddish-brown gneiss, slightly rough-hewn and excavated just several metres from the monastery. Luserna stone, lamellar gneiss extracted in Bagnolo Piemonte, has instead been used for the preponderant form of the roof, where thick, irregular, bluish-grey stone slabs form the watertight roof covering fixed to concrete and masonry slabs by means of metal hooks and an insulating layer. The plaster around doors and windows is both a device for rectifying corners (owing to the formation of voids in the wall structure composed of irregular ashlars) and a powerfully expressive mark.

[photogallery]quart_album[/photogallery]
The openings, squared by the smooth, white plaster, by contrast accentuate the ruggedness of the walls constructed with stone mass deriving directly from the rock, and make the architecture stand out against the sky in a dynamic play of “interminable” roof pitches covered with stone scales. An isolated naturalistic creation high up in the mountains, a “peak” among peaks, the monastery of Quart links its profile to the mountaintops of the surrounding Alpine landscape.
by Alfonso Acocella
Note
* The re-edited essay has been taken out from the volume by Alfonso Acocella, Stone architecture. Ancient and modern constructive skills, Milano, Skira-Lucense, 2006, pp. 624.
