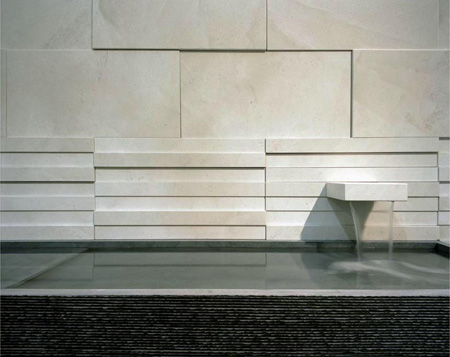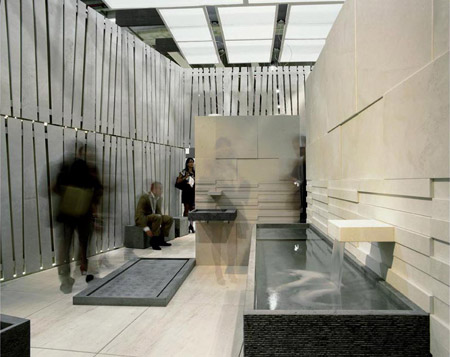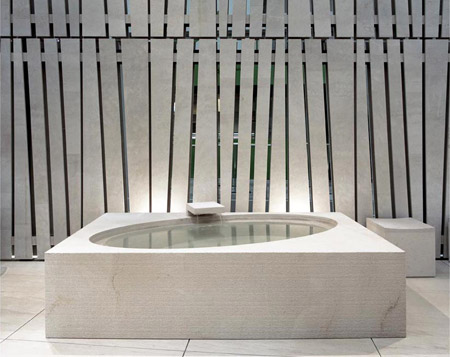1 Dicembre 2008
English
…of water and shadow

Fukuoka basin designed by Hikaru Mori for PIBA Marmi. (photo by Peppe Misto)
“4th May. After the bath, breakfast with the Uenos, Mrs. Gernier and Shimomura. A present from him: a book. Photos for the press in the garden. Lunch at home. Then with the Uenos and Gernier to Katsura palace. Bamboo fence. Courtyard and entrance of Katsura palace. (…) It’s of moving beauty: a complex garden, a transversal bridge, azalea plants on the right – high society pleasures on the left – differentiation. Infinite and so rich in relationship that you remain overwhelmed. (…) A building without individuality, everything seems the same. Calculated proportions of the seats. Garden! A path leads to the teahouse: 1) landscape; 2) idyllic stream; 3) stones – a stripe of sand with a lantern, “distance”.
Disposition of the seats in the waiting room, you talk with no one in front of you. Path with 4 rough stones, repulsing, “think about it!”. Along the stone bridge over the water, overhead teahouses. Refined harmony. You must nearly crawl to get in. Here there are no “emperors”.
(…) It has probably been the best birthday ever. “Asahi” wrote: I don’t want a trip, but something serious. So Katsura palace; he’s right”1.
The atmospheres and sensations telegraphically noted down by Bruno Taut in his diary about the visit at Katsura imperial villa lead us back to Japan, to the magic of its architectures related to human proportions, to its dry or aquatic gardens, modelled on the lines of marine or stone landscapes.
We get very close to this culture once again watching Hikaru Mori’s works, a Japanese designer that long time ago decided to start in our country an original creative path, proposing a collection of bathroom elements in natural stone, called “Stone likes water”.
In Katsura there are paved paths, giant bridges, basins for the tea ceremony connected with streams, the rocky beaches of Japanese coasts miniaturized in form of pebbles; all these things talk about the ancient relationship of men with stones and water, a primary relationship full of mystery and energy that Hikaru Mori is using to intimately celebrate inside our houses simple a naked materic beauty, characterized by subtle enclosures and veins, and faded by irregular light porosity, that finds in time passing by and ageing an inexhaustible source of regeneration and enrichment.
In this way, Nagoya seat (cubical with imperceptible curve on the upper face), Wabi bath (in which the elliptical emptiness is obliquely inserted in a stone parallelepiped), and Fukuoka basin (in which the water flows in a hidden caditoia) join some new variations of Kobe, Kyoto and Osaka, models from the previous collection designed by Mori and engineered and produced by Piba Marmi brand.
All these elements convey an idea of substantial massivity; their elementary shapes are gently animated by minimal asymmetries, by unexpected oblique axes; their surfaces are texturized accurately and put in contrast silky and smooth parts with rough ones full of numerous grooves. Playing with a few elaborated refining processes, Hikaru Mori creates a subtle game of materic and sensorial contamination, she gives life to “textile” and “woody” stones, creating a minimal scene where the story of water can develop autonomously and can talk with multiple languages through colours, sounds and temperatures that continuously change.

Elements of ‘Stone likes Water’ collection, designed by Hikaru Mori in PIBA Marmi pavilion at 43rd Marmomacc in Verona. (photo Peppe Misto)
Since “stone likes water, and water likes stone”, the liquid element spreads over the stone material and becomes free, strong, temporary or fixed, discrete, unmovable. So once again bathroom becomes the place where an intimate relationship with one’s body can be established and activated by the sensorial stimulation through water, the energy of its downpour movement, the quietness of its slow flowing, or even the reflective dimension of a static water glass.
In formal private and symbolic ritual spaces in which stones are disposed to represent inertia, density and equilibrium, Hikaru Mori invites us to a pleasure given by the contact with the things of the world, she accompanies us in humid settings and dense atmospheres where the primate of visual perception leaves place to tactile and auditory stimulations, because the stone presences designed by Mori give privilege to a soft and faded light, or to the various graduations of its contrary: darkness.
In order to comprehend the universe of Japanese objects, and consequently the designer’s poetic, we must concentrate on the concept of WabiSabi, or to zen aesthetics and philosophy, from which the elements of the collection descend: it’s important to get the complete acknowledgement that these ideas are based on the attempt – typical of Japanese culture – to harmonize senses in an attitude opposite to the Western one, based on visual hyper-stimulation and on the atrophy of other senses. This harmony is often searched in temples, monasteries, geishas’ houses, in common people’s houses, in an equality or complete lack of luminous components that is frequently changed into more or less deep obscurity: this radiates not in light but in stimulations as powerful as the visual ones.
Junichiro Tanizaki invites us to understand the mystery of the atmospheres created by the various types of light absence: “the essential elegance of Japanese rooms is totally founded on infinite graduations of darkness. It happens that such a nudity impress a Western observer. What beauty could hide behind four grey walls, without no decoration? That’s a reasonable remark but it shows however how the Western hasn’t understood the games and mysteries of the shadow”.2

Wabi bath designed by Hikaru Mori for PIBA Marmi. (photo Peppe Misto)
HIKARU MORI’S BIOGRAPHY
Born in Sapporo (Japan) in 1964, Hikaru Mori obtained an architecture degree in 1987 at Tokyo State University Geijytsu Daigaku where she also obtained, in 1991, a PhD. Then she moved to Milan in order to attend the specialization course on interior design at Design European Institute (IED); in the same city she began her professional activity in 1993, opening a studio and working both on architecture and on design.
From 1997 she teamed up with Maurizio Zito in the ZITO+MORI group that works on projecting architectural buildings, urban furnishings, geared gardens and installations.
Hikaru Mori designed Iota lamp collections for Nemo and created for Lucitalia “Adam”, an innovative system of multipurpose plates for ceilings, where different services and lightings of various morphology can be installed; among her main architectural creations we can remember the cellars for Fuedi company in San Gregorio (Avellino) and the Bisceglia cellar in Potenza.3
by Davide Turrini
Go to: Pietre Wabi-Sabi
Go to: PIBA Marmi
Note
1 Bruno Taut, “Diario giapponese, 1933”, p. 331, cit. in Katsura. La villa imperiale, a cura di Virginia Ponciroli, Milano, Electa, 2004, pp. 396.
2 Junichiro Tanizaki, Libro d’ombra, Milano, Bompiani, 2007, p. 41, (first Japanese edition, 1935).
3 About Hikaru Mori’s work see: Stefano Casciani, “Se un giorno in primavera un avventore…”, Domus n. 880 – Speciale Convivialità, 2005, pp. 40-51; Maria Cristina Tommasini, “Calligrafia geometrica”, Domus n. 909, 2007, pp. 98-101; Vincenzo Pavan, Tre architetture con la pietra, Chiampo, PIBA Marmi, 2008, pp. 77.
