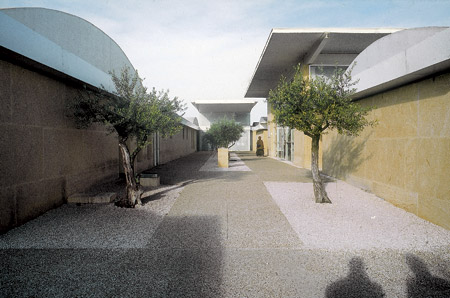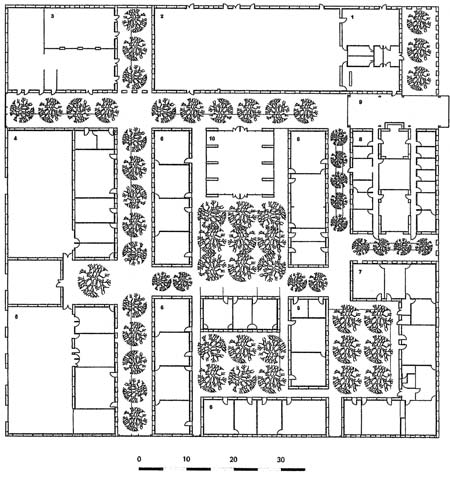17 Novembre 2008
English
School Complex at Marguerittes (1998 – 1999)
Gilles Perraudin*

With a regular layout like the ones that characterise the oldest of southern French towns, this complex is situated in the area of the garrigue nimoise, a land of amber-coloured soil and shrubs with foliage ranging in colour from green to silvery grey. Immersed in an ancient, windswept olive grove, study and everyday areas are organised in independent bodies arranged around internal pathways, courtyards and gardens, covering a vast, square-shaped area.
The buildings, designed as a simple series of volumes in a row, are all on one floor. This architecture is perfectly in keeping with the height of the neighbouring trees, of those olives extending all around and entering into the courtyards, adding a hint of the true Mediterranean patio to the school’s outdoor areas.
These low buildings are composed of just a few courses of cyclopean isodomic masonry consisting of massive ashlars 50 cm. thick, 1 m. high and 2 m. wide. The load-bearing walls see Perraudin once again utilising local limestone, a blond-coloured “shelled Molasse”.
Quarrying of the stone, which is centred around Vers-Pont-du-Gard and is mainly for the production of decorative elements, leads to the declassing of a considerable quantity of stone not put on sale because of the presence of irregularly distributed pockets of clay or shells. A conspicuous quantity of this waste stone is used in an innovative manner by the French architect as building material – both ecological and economical (in terms of extraction, laying and maintenance). The Vars limestone quarried in large monolithic blocks using automatic saws, is easy to transport and is assembled directly on site, with no need for any further dressing. Thus, in a rapid, mechanised constructive process (thanks to the use of a crane), the building is built using these blocks laid dry, with no plastering or painting requiring expensive maintenance cycles. Simple joints, prepared beforehand so as to make them airtight, seal the external and internal facing when the blocks have been laid.

[photogallery]perraudin_marguerittes_album[/photogallery]
In the Margeurittes school complex, Perraudin exploits to the full the potential of the massive stone blocks, their static qualities and their image as perennial natural elements, as well as their elevated thermal and acoustic inertia, both important qualities in a place characterised by a considerable temperature range and the vicinity of a fast main road. Only national legislation, oblivious to the superb stone walls of ancient times, prevents the work from being completed with the rightful addition of the envisaged monolithic architraves. The concrete curbs required by the planning department are hidden, however, by white metal roofs and transparent shelters.
Alfonso Acocella
Note
* The re-edited essay has been taken out from the volume by Alfonso Acocella, Stone architecture. Ancient and modern constructive skills, Milano, Skira-Lucense, 2006, pp. 624.
