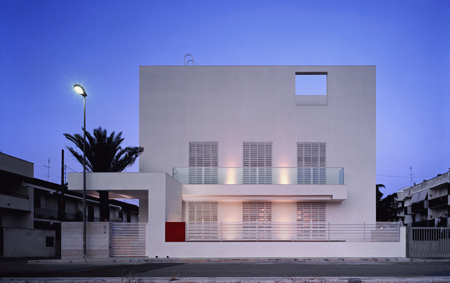16 Gennaio 2008
English
The S(3) house at Capurso, Bari (2003-2005)

The S(3) house is built on the western outskirts of the town of Capurso in the hinterland of Bari. The lot, trapezoidal in form, has two sides adjacent to public streets and two along private property lines: to the east in adherence with another residence and to the south next to the ramp of an underground parking structure.
Composition decisions, dictated by the small footprint given to the residence, guided the project: overlaying of levels of residential zones and an extroverted placement of the accessory parts of the house.
The elements that identify the new building and have determined its appearance are:
The stairs placed against the North front, partly ‘concealed” from view by the independent wall that extends the main front and bends at the apex of the building;
The marquee, penetrated by a tree, placed at the corner between the two roads in continuity with the first floor balcony and the low boundary wall;
The regular system of the six French windows on the façade (three on the raised level as main entryways to the residence leading to the living and dining rooms and three on the first floor for each of the bedrooms);
The ‘trench’ along the south border which illuminates the basement floor that functions to contain an office open to the public;
The openings in the tall wall surrounding the terrace along the south and west building fronts.
These elements are placed along floor plan design lines and mark the facades of the building body which face the roads, retracted 4 meters from them in order to comply with a Town Plan building code requirement.
The house is developed over four levels, rendered independent by the external stairwell but connected by an elevator that functions as an axis for interior connections and distributions.
The basement level is accessed independently from the exterior staircase. The raised floor consists of an ample “nave” with living and dining room and adjacent kitchen and service rooms positioned, as on the other stories, in the irregular part of the house that adheres with the eastern border.
The first floor is accessed both by the external staircase, common to all levels, and by the elevator. The spaces on this level are occupied by bedrooms.
The attic story contains the guest rooms. A large terrace-garden, at the level of the first floor bedrooms, is surrounded by tall walls to enclose the volume of the entire building and protect the privacy of its inhabitants.
A cross section of the building illustrates the four levels and the measures taken to best articulate their functions, in particular:
The raised level which permits good natural illumination and ventilation of the basement floor in spite of the large wooden terrace that connects it to the roadside wall.
The hollow balcony with wood board extrados on the first floor permits passage and maintenance of mechanical systems and also solves problems regarding collection and drainage of rainwater coming from the roof.
The top level terrace-garden, with even substantially tall Mediterranean plants, naturally regulates the climate inside the bedrooms.
Elevations are characterized by the brilliant white lime wash and the whiteness of all metal components, opposed to the barely honed amber surfaces of the Trani stone (basement section, stairs and internal north elevation) and the landscaped zones.
Netti Architetti
Lorenzo Netti, born in Sammichele di Bari in 1957. graduated in architecture in Florence in 1981 and is currently professor of Design at the Politecnico of Bari.
Gloria A.Valente, born in Taranto in 1958 and graduated in Architecture in Florence in 1983 has taught interior architecture and design in private institutions.
In 1996 they were invited to the ‘6th International Architecture Exhibition’ at the Venice Biennial Exhibition. They received Special Mention at the ‘Luigi Cosenza 1996’ Award and were among the winners of the international ‘XXXIX’ competition organized by the Academy of Architecture, Art and Sciences di Los Angeles CA.
In 2002 they participated in Lonely living’ as part of the 8th International Exhibition of Architecture at the Venice Biennial Exhibition.
Their objects and projects have been published by Domus, Casabella, Abitare, Area, d’A, Modulo and have been exhibited, among other things, in the itinerant exhibitions on ‘Contemporary Italian Architecture’ (1994/95),and ‘New Italian Architecture'(1996/98).
*The re-edited essay has been taken out from the volume by Domenico Potenza, Puglia di Pietra, Regione Puglia, Claudio Grenzi editore, 2007, pp. 143.
