29 Settembre 2007
English
MATERIAL AS A SEISMOGRAPH OF ARCHITECTURE
TEN EDITIONS OF THE “INTERNATIONAL STONE ARCHITECTURE AWARD”
42nd Marmomacc, Verona 4/7 October 2007
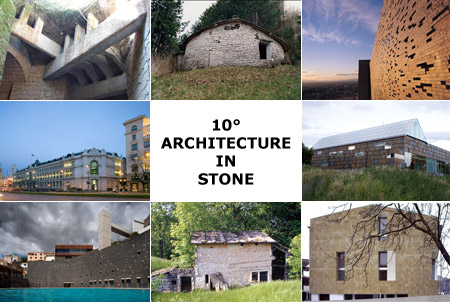
When Marmomacc set up the Stone Architecture Awards twenty years ago, it was customary to make these awards to buildings which stood out through the quantity of stone materials used in their development, with the intention of valorising designers for simply having chosen stone as a material
in their works. Ii was assumed that in this way it would be possible to ensure an effective commercial purpose by also encouraging the divulgation and culture of stone materials.
The association of stone historicist architecture in those years, in the simplified post-modern version,
on the other hand had made it increasingly difficult to conceive a new approach in using this material
as “speaking” its own language and in many ways independent language.
The difference between this new “promotional” event compared to the previous setting, on the other hand, lies in the conviction that the use of stone materials must be rigorously linked with quality architecture, thereby ensuring a different approach to stone based on the quality of its utilisation rather than mere quantity.
The purpose is effectively to highlight works where stone becomes an element identifying the architecture and capable of giving the entire project its own distinctive character.
In implementing this inversion, it was necessary to carry out surveys and selections more frequently – every two years – involving the work of an equally qualified jury.
As of 1987, members of the jury meeting to select works have included leading international historians and critics such as Kenneth Frampton, Francesco Dal Co, Werner Oechslin, Vittorio Magnago Lampugnani, Ignasi de Solá-Morales, Christian Norberg-Schulz and Fulvio Irace.
This ensured the creation of a highly-qualified critical “observatory” that over two decades has sought the best architectural production where stone materials are used in accordance with a transversal concept that has helped to identify the various languages emerging on the international scene.
The conventional and intangible “ventilated” surfaces of the 1980s were followed by the material massiveness of split stones intended to ensure gravity for the masonry mass, as well as the use of huge blocks of stone composed in an archaic trilithic order, creating an endless and extraordinarily innovative series of linguistic inventions that radically changed the panorama of stone architecture.
Experiences over the last decade in particular have opened up new approaches that increasingly achieve impressive harmony with the latest research on the changeable contemporary scene.
Using stone in new ways has become constant standard practice even involving the leading exponents
of contemporary architecture such as Rafael Moneo, Arata Isozaki, Hans Hollein and Kengo Kuma, as well as many young architects who combine stone with new materials in their formal research.
42nd Marmomacc, Verona 4/7 October 2007
International Stone Architecture Award 2007, 10th EDITION
PAULO DAVID
Piscinas do Atlantico, Madeira, Portugal, 2005
Motivation of the Jury:
David’s project uses lava stone, a traditional building material on the island of Madeira, and achieves an intimate bond with the intense Atlantic landscape ensuring seamless continuity and agreement with his previous work, Casa das Mudas, also built using the same stone.
The architecture – a huge, open-air stone “room” overlooking the ocean – blends with the morphology of the site by remodelling and connecting it through new courses to the urban space and the landscape of the island.
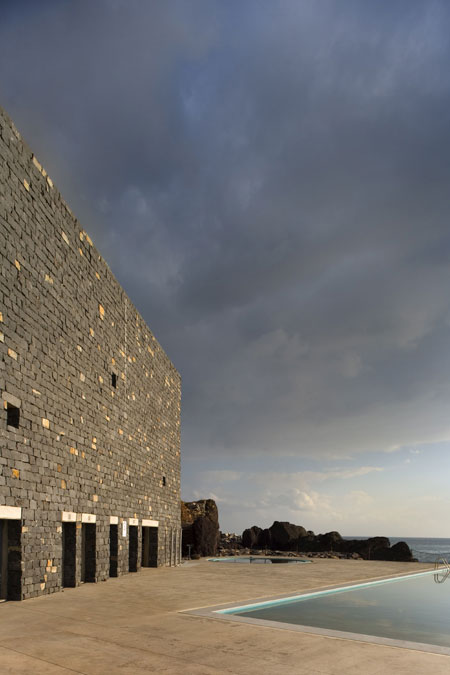
Description:
The project involves an area partly occupied by a small fish conservation industry products and in part used to produce salt.
An imposing wall in lava stone outlines the perimeter of the salt fields and creates continuity with the series of paths flanking the sea (Camino de Trincheira), ensuring a significant context for the site.
A concrete platform with a precise geometry interacts with the sea by providing a barrier and highlighting the irregularities of the coastline. Higher up, the restaurant building counter-poises the horizontal nature of the thick wall.
The panoramic views offered through narrow slits seem to welcome the sea into the “large open-air room” by creating an intense relationship between interiors and exteriors and amplifying the view over the Atlantic.
Stone materials used: basalt stone
JAN OLAV JENSEN & BØRRE SKODVIN
Mariakloster, Cistercian Monastery, Tautra Island, Trondheimsfjord, Norway, 2006
Motivation of the Jury:
The project by architects Jensen & Skodvin manages to give convincing form to the monastery, a contemporary yet timeless work, through the use of simple features and equally elementary materials that are integrated in “modern” terms with the traditions founded by the Rules of St. Bernard. The result is limpid and universal architecture, uninfluenced by trends, that brings back to life themes that seemed lost to interpret simplicity and poverty today as spiritual values and not as fashions.
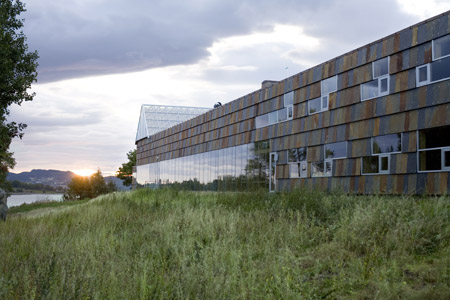
Description:
The project began in 1997, with the decision by nine nuns to move to the island of Tautra, an ancient Cistercian site, to found a convent. The architecture we see today is the result of a moving and at times difficult dialogue between the architects, Jensen and Skodvin, and the material and spiritual needs of the Order. The main difficulty was to develop a project capable of expressing features such as bare simplicity and the deliberate avoidance of decorations, typical of Cistercian architecture, in harmony with the needs of contemporary architecture; this inspired the decision to use wood for the interiors and most of the rooms in the monastery, focusing on the role of the church as the hinge-pin of the entire complex by using cladding in Norwegian slate. The multi-colour stone slabs, set in a kind of patchwork that alludes to the variation of the blocks of stone in the masonry of the ancient tectonic construction, recall – in absolutely contemporary terms – the great stone churches of the Cistercian Order. Local stone material and wood also emphasise the strong bond between architecture and landscape, between Man and Nature, highlighting the glass window in the apse as the view point to the outside world and the altar in black stone.
Stone materials used: Norwegian slate
RAFAEL MONEO
Extension of Banco de España, Madrid, Spain, 2006
Motivation of the Jury:
Moneo’s work is provocatively “camouflaged” in relation to an international context focusing on deliberate reference to other works by these architects; this all blends modestly into the urban fabric of Madrid in completing the 1800s body of the building without suffocating it but adapting and interpreting the original composition and structure, where modelled stone is used in the facade.
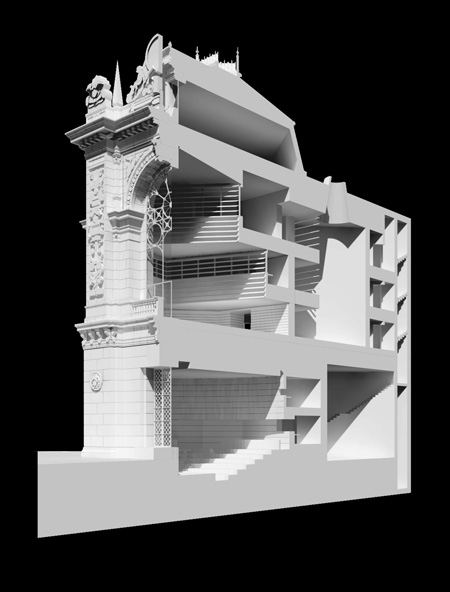
Description:
The project emerged through a competition organised in 1978 by Banco de España for the extension of its main head offices in Madrid, which was not implemented because the winning design was thought to be too radical, since it envisaged the demolition of the existing building. After twenty-five years, the project was reviewed on the basis of more detailed programme that envisaged the construction of 4736 sq.m. over four storeys and more sensitive inclusion in the urban context. The starting point was the XIX century building, seen through studies of the evolution over time of the compositional mechanisms implemented by previous architects, whereby this project was became the last stage. This is the background to the main design and construction decisions, including the development of the new “corner” starting from the compositional “grid” of the 1800s building, where contemporary sculptures have also been skilfully inserted, and the decision to use the same material as in the original building. In this case, granite installed on site with huge elements in solid wood supported by metal anchorages that reflect the older metal structure-work instead of modern extruded profiles.
Stone materials used: Alconera Limestone, Carrara Marble, Alpedrete Granite, Bateig Sandstone
ANTONIO JIMÉNEZ TORRECILLAS
Completion of Muralla Nazarí, Granada, Spain, 2003-2006
Motivation of the Jury:
A minimal and minimalist project developed to close a 40 m breach opened in the late-1800s in the ancient walls linking the Alhambra with the Albaicin quarter. While avoiding slavish or mock historicism, Jimènez Torrecillas used fragments of slabs in local granite to implement a new section of the wall that in turn embodies a “secret” passage ensuring a magical atmosphere thanks to the light filtered through the “porous” double walls.
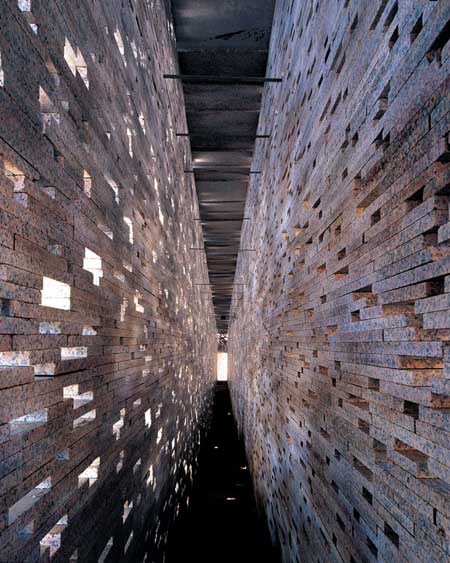
Description:
The stepped walls built XIV century surround the “Gitano” village of Albaicin, in turn separated by a deep gorge from the Alhambra. The earthquake in 1885 opened a breach of about 40 metres, transforming the site into an open cast tip. Subsequent negligence saw this tip become a stable feature of the site.
The architect limited the project to the simple restoration of pre-existing volumes but introduced an ‘invention’ that overcame the hypothesis of mere ‘historical’ reconstruction. After reclamation and planting agave and India figs (prickly pear), the wall was buffered by a series of huge granite slabs having the same dimensions and cross-sections – stacked apparently at random – bonded together by small amounts of high-strength mortar that became invisible in the final installation.
This stratification between slabs incorporates certain voids: a texture of solid rock, shadow and fragments of filtered light that recall the corridors in the ancient palaces of the city.
The breach was closed by 112 cubic metres of granite – a stone that harmonises perfectly with the colour of the Mediaeval “tapial” walls, an ancient construction system based on landfills.
Stone materials used: Azul Extremadura; Rosa Porriño
BENIAMINO SERVINO
Remodelling of a two-family home, Pozzovetere, Caserta, Italy, 2001-2006
Motivation of the Jury:
Servino’s work was assessed in overall terms as the expression of coherent cultural renewal that takes its critical inspiration from contemporary approaches capable of reflecting identity through values and character. This simple building in Pozzovetere releases tradition through an architectural approach that rejects historicism to emphasise the importance of history interpreted as the development of a specific regional culture.
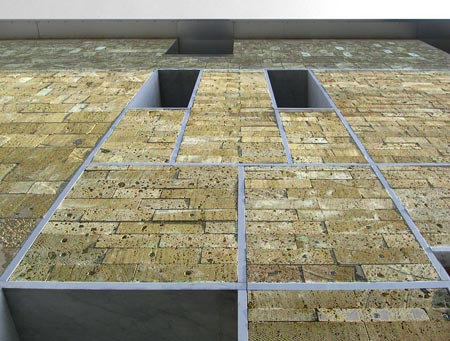
Description:
In this project, Servino tackles a topic already handled in the past: the remodelling of an existing building of recent construction.
The home was developed around compact volumes entirely in keeping with the strict forms of local buildings, with irregular apertures that offset storeys against the masonry mass in yellow tuff.
The designer minimised spatial and technological solutions to focus tension on the subtle filigree of the facades and their material and linguistic consistency. Design intensity focuses on a few yet well-calibrated elements that stimulate difficult questions about the role of design and form in architecture today.
Servino’s cultural and iconographic references are the abandoned farmhouses in the countryside around Caserta and the breached walls intensely stratified with memories: elementary and minimal signs that mark invisible changes. A heritage of impressions overlaps the Modern lexicon: reality subtly guides design by dictating pauses and silences.
Stone materials used: Campania yellow tufa, marble
NELLO APRILE, CINO CALCAPRINA, ALDO CARDELLI, MARIO FIORENTINO, GIUSEPPE PERUGINI
Mausoleum – Fosse Ardeatine, Rome, Italy, 1944-1949
Motivation of the Jury:
The dramatic theme of the Nazi massacre in 1944 in the ancient pozzolana quarries along the Via Ardeatine seemed to lend itself to the customary celebrational rhetoric of funerary monuments. On the contrary, this project focuses on a strong, imperious and intensely poignant image. The bare stone material is treated with archaic simplicity and embraces the surrounding walls, the pavings and galleries of the quarry, replete with unusual expressive force in the association with the large “tombstone” in cement chiselled like a gigantic monolith.
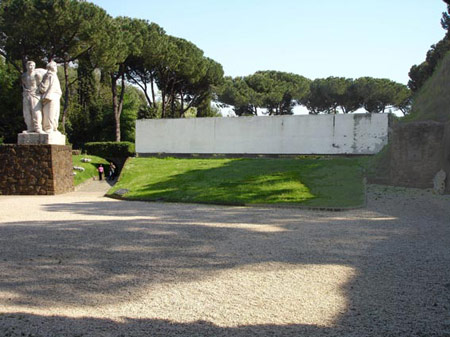
Description:
After the reprisal on 23 March 1944, when Nazi troops murdered 335 citizens of Rome, the liberation of Rome was followed by a competition to erect a monument in the memory of the victims in the site where the massacre itself took place: the pozzolana quarries along Via Ardeatina. The two levels of the competition saw joint winners: two groups comprising Nello Aprile, Cino Calcaprina, Aldo Cardelli, Mario Fiorentino and Giuseppe Perugini flanked by sculptors Francesco Coccia and Mirko Basaldella. The two groups were assigned the task to develop a common project that envisaged the construction of a sacrarium-shrine, the arrangement of the square and the consolidation of the tunnels blown up by the Nazis after the massacre. The result was an anti-rhetorical solution that focused on a “modern monument” concept sustained by a strong design and archaic use of stone materials.
Local tufa and spur stone for the exteriors and the consolidation of the galleries was processed with extreme simplicity to achieve unusual expressive force.
The large “tombstone” suspended over the cemetery of granite coffins is in reinforced concrete and outlines around the rectangular perimeter a slot of radially filtered light so that the surface of the four-sided emblem – worked with the tips of a chisel – seems to be a single stone body.
Stone materials used: Roman tufa, spur stone, pozzolana, granite
LESSINIA ARCHITECTURE
Various Local Councils in the northern mountain zone of the Province of Verona
Motivation of the Jury:
This exceptional collective work, inspired by centuries of good building practices in popular Lessinia architecture, is a unique and extraordinary example of the total use of stone local over a large territory.
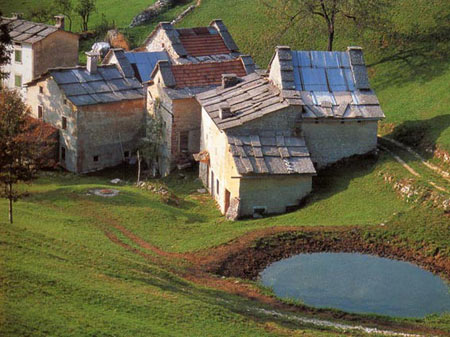
Description:
The rural architecture and anthropised landscape of Lessinia, the large mountain territory to the north of Verona, is the result of skilled and creative use of a local stone material – Prun Stone or Lessinia Stone – characterised by a very particular geological structure.
It is a slab-like sedimentary limestone (two versions: “Veneta red flaked” and “ammonitic red”) formed by the overlapping of thin rock strata easily split and cut into slabs of impressive dimensions for a huge variety of applications. This “natural-split” stone was worked by the anonymous stone carvers and humble builders who designed the architecture and landscape of huge areas in the Veronese mountain territory; they used this material in the form of slabs and ashlars in all aspects of agricultural and residential constructions, from masonry to roofs, flooring, stairs and the cornices of doors and windows. Extensive use throughout the territory – from piling of vineyards to partition walls of properties – has seen this material give rise to gigantic collective works of Land Art unequalled in any other European mountain area.
Within the huge scope of such vernacular production in Lessinia, particular recognition was assigned to a very singular construction:
The “Modesto” stable and ice house
Roverè Veronese, Verona, Italy
Work by Modesto Piaggi (1843 – 1928) country builder
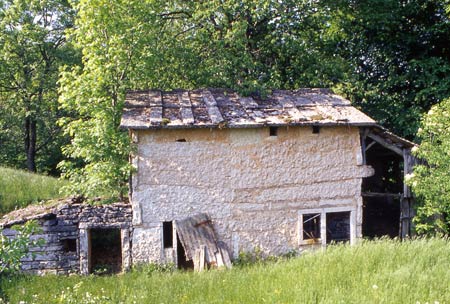
This is a small rural building with an ice house annex, built between the end of the 1800s and the early 1900s, named after its “architect” – farmer Modesto Paggi (1843-1928). The stable, installed by overlapping enormous slabs of “knife-laid” stone, exploits the idea of wooden constructions to bond the monolithic stone materials together. Integration with the site and the surrounding landscape makes this building a poetic and memorable architectural work.
Stone materials used: slabs of Lessinia Stone and ammonitic red.
Press Office Umbrella
andrea.ciotti@umbrella.it
www.umbrella.it
tel. +39 0422 319536
VeronaFiere Press Office
pressoffice@veronafiere.it
www.marmomacc.com
tel. +39 045 829824
