12 Settembre 2012
English
Types of irregular walls*
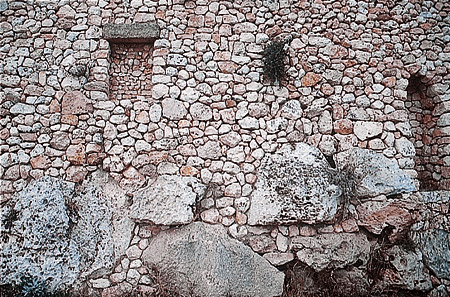
Irregular masonry wall (ph. A.Acocella)
Rough stone walls
The stone normally employed to build this kind of wall is furnished by the quarry in the form of irregular pieces of a certain size, or consists of shapeless fragments gathered from the foot of the rock-face. In either case, before it is laid the stone is roughly dressed in order to be able to use it in some way.
The construction of the wall usually proceeds in a horizontal direction, with the laying of horizontal “courses” of stone to form the outer face of the wall first, followed by the inside section (thus completing the wall). Despite the informality and heterogeneous dimensions of the stones used, such walls are not built in a random fashion: on the contrary, they are governed by certain rules which have to be strictly observed, and which strongly influence the finished structure.
In order to build a good, solid wall, it is a good idea to:
use stones that the mason can handle comfortably (in other words, stones no heavier than 25 – 30 kg.), and no larger than 35 – 40 cm;
lay the flattest face of each stone horizontally in order to guarantee the best possible resistance to loads;
avoid laying stones with their faces sloping outwards;
reduce the gaps between stones to a minimum, filling them with splinters and wedges of stone where possible;
stagger the vertical joints of the stones as the wall rises;
ensure the horizontal levelling of the wall at regular intervals using squared stones laid edge on, so as to bind the wall and distribute load in a more uniform manner;
lay larger, regular stones at the corners and intersections of walls (and at the sides of window and door openings), or use “strips” of bricks for this purpose.
Rough stone walls should always be laid by expert masons or bricklayers familiar with this kind of construction; the most difficult part of the job is that of quickly choosing the right stones to use to form the irregular “courses” so as to guarantee the strongest wall possible.
One trick of the trade is to sort the stones beforehand into piles of a similar size and shape. Five piles of stones, scraped clean of any earth or incrustations, should be made: two consisting of the more regular, flatter stones (one pile with longer stones, the other with shorter ones); two made up of irregular stones (larger and smaller cobblestones); and the last, made up of splinters and wedges of stone. This method of organising the material beforehand considerably speeds up the building of the wall, and ensures a more rational arrangement of the stones in the wall.
Mortar plays a very important role in the building of this kind of wall: as well as binding the stones together and filling the gaps between them, it also fulfils the function of distributing load in a more uniform manner; in fact, the structure of the wall would be much less resistant were the stones to be laid in direct contact with each other (as in the dry-stone wall), and thus it is very important to ensure that the mortar completely envelops the stones so that they do not touch each other directly.
In irregular stone walls, the mortar must be of the best quality, given that it is largely responsible for the solidity and stability of the wall itself: the more irregular the stones, the courses and the joints between the stones, the better the quality of the mortar needs to be (air-hardened lime or pozzuolana mortars, and from the end of the 19th century onwards, Portland-cement mortars).
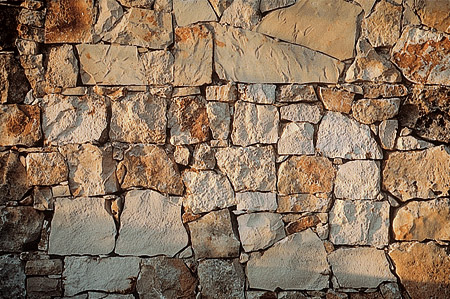
Irregular masonry wall (ph. A.Acocella)
[photogallery]irregolari_album1[/photogallery]
As we have already said, the irregularity of the rough stones calls for larger joints; the builder lays each stone on top of an abundant (but not excessive) layer of mortar, and then gently taps it into place with a hammer and with the aid of wedges where necessary (designed to hold the stone firm in the correct position). The larger stones are usually laid first, in order to establish the position of the two faces (exterior and interior) of the wall: then a layer of mortar is laid in the middle of the wall (the inside section) upon which other smaller stones and splinters are then laid, to give a solid wall of a hierarchical, geometrical design characterised by the constant connection and interweaving of the wall elements.
As regards the finishing of the mortar joints, as well as the more standardised, traditional methods, in certain cases (above all in the presence of very irregular stones that are not going to be dressed to some degree), builders use the technique whereby the joints are pointed using a considerable quantity of mortar so that only the tips of the stones are left exposed.
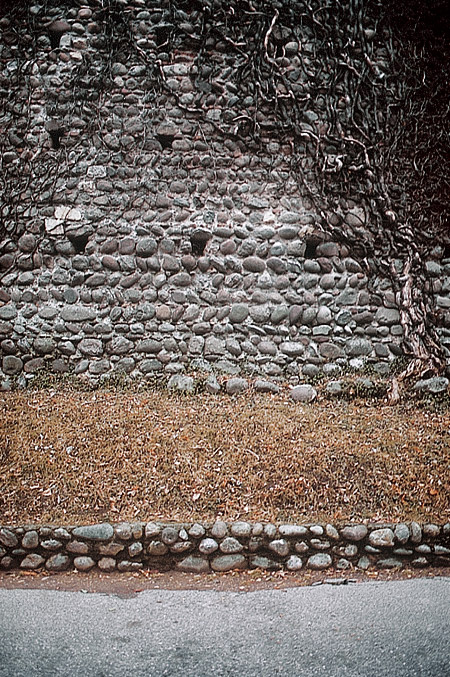
Cobblestone wall (ph. A.Acocella)
“Rough-hewn” or “stratified” stone walls
This commonly-found type of irregular wall is made of stones that have been treated in some way in order to transform them from their natural geological state into a more standardised format, or have been “trimmed” by the dressing of selected materials. The stone in question generally consists of quarried boulders (or large pebbles from rivers and streams), which are then roughly-hewn to give them a vaguely parallelepiped shape, before being utilised to make solid, regular walls.
The mason strips the available masses of their more significant irregularities using his hammer, so as to obtain at least two substantially flat faces: the first such face is to be laid on the bed of mortar, while the second is to contribute to the outer facing of the wall. The remaining faces may be more irregular as they get concealed within the wall itself, and compensated by the addition of a mortar “cushion”. After the stone has been roughly hewn, it is carefully cleaned and washed. With such stones, it is much easier to create fairly uniform courses of stonework and joints that it would be with shapeless stones or cobblestones, while preserving the economic and varied character of the walled construction itself (which tends to follow the stratigraphical features of the rock, developing in a horizontal direction). The easier laying of this type of wall is also accompanied by continuous courses, often of different heights.
The laying of rough-hewn stone gives masonry courses running the full length of the wall; this involves the tamping down of the stones with a hammer, the occasional insertion of wedges or splinters where necessary to ensure their stability, and the right quantity of mortar so that no gaps remain between the stones.
The high mechanical qualities of this kind of wall, praised in all construction manuals and technical studies, are undoubtedly due to the regularity of the pattern of stones and to the presence of large ashlars positioned perpendicular to the longitudinal axis of the wall, designed to create transversal “connections”.
The creation of the facing of the wall requires special care in establishing and pointing the joints (which should be as narrow and as well “designed” as possible), and in choosing and arranging the blocks that increase the “architectural essence” of the wall through the geometry of the structure itself. Here, of course, a fundamental role is played by the specific nature of the stone.
The stratification and horizontal character of this category of masonry wall may be negated by the laying of “interrupted courses”. In this case, larger blocks of stone (or even blocks the same size as the others but laid vertically) interrupt the rhythm of parallel horizontal courses, producing a different architectural effect; the resulting wall design is more complex and well-balanced (in the two directions that characterise the overall facing).
When highly stratified rock is used (such as certain limestone, gneiss, slate, etc.), characterised by thin, flat slabs, the wall takes on a more marked banded appearance. In such cases, the facing design is generally varied and characterised by a strongly horizontal geometry, almost as if the artificial walled construction were an imitation of the natural rock strata.
The alignment and highlighting of the horizontal joints (slightly indented as a result of the mortar not coming up to the edges of the stones) can further emphasise the stratified effect. This was a technique employed by Frank Lloyd Wright when using thin, rectilinear courses of Wisconsin limestone: in fact, the American architect was so fascinated by the stratigraphical effect that he decided to attempt it with materials that could hardly be divided into layers, as in the famous case of the house he designed by the waterfall, where he chose to utilise sandstone (which has a limited propensity for stratification), laying it so that it would resemble the limestone of south-west Wisconsin.
It is important that stratigraphical stones be laid according to their natural “bed” (that is, in a direction parallel to their plane of stratification); failure to do so could result in the flaking or breaking off of parts of the stone.
The stones used in this kind of wall are laid in horizontal layers, according to the traditional “edge on, side on” arrangement, which ensure that there is the occasional linkage between one course and the next. The linking stones that take up the entire thickness of the wall are positioned at set intervals (usually every 1.5 metres along the horizontal axis of one course), and this system of binding the courses is repeated, as the wall rises vertically, every 3 or 4 courses.
Walls built of roughly-hewn or stratified stones (just like those in shapeless stones or cobblestones) also feature larger, squared ashlars at the openings (windows and doors), as well as at any corners or junctions in the masonry: these stones have to be carefully dressed on all sides, and laid in a staggered manner so as to guarantee the best possible bond. In the specific case of stratified materials, the great variety of available quarry stone generally includes a number of large, oblong stones which can be used for these purposes: they may be laid as cornerstones and as cross-stones (stones laid the entire depth of the wall), to create the necessary bonding. Should such stones not be readily available, bricks may always be used to form the necessary corner bonding.
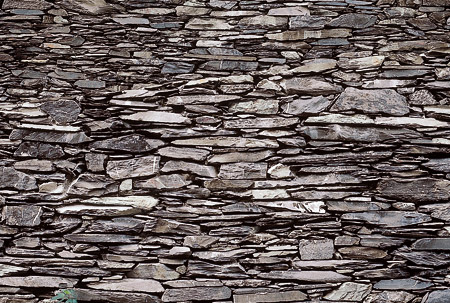
Stratified wall (ph. A.Acocella)
Cobblestone walls
Although rather vulnerable from the point of view of stability, and despite being difficult to build, cobblestone walls proved immensely popular in Italy in pre-modern times; the older buildings in the towns of the Po Plain, for example, or those to be found in pre-Alpine Italy, are often built from cobblestone. This kind of stone, shaped and smoothed by northern Italy’s myriad rivers and streams, with its vaguely ovoid or spherical shape, rarely possesses flat faces, however, and its “unstable”, indefinite morphological character makes it more difficult to use: the reason for this is that its smooth, shiny surfaces make it that much more difficult for the mortar to get a grip, and they also make it more difficult to arrange the stone so as to create the necessary binding. One way of getting around this obstacle is to break the cobblestones so as to obtain at least one rough face (on which the mortar can get a better grip); however, this can clearly only be done when large-sized cobblestones are readily available.
When using this technique, the large, oblong cobblestones are broken in half, and then laid with the broken faces facing outwards, and the length of the half-stones running the entire depth of the wall: they are laid in horizontal courses on a substantial bed of mortar, and are held in place by inserting various splinters and wedges of stone into the surrounding mortar. In order to ensure the maximum possible stability of the wall, each cobblestone should be laid over the edges of at least two other stones in the course below. Should no large cobblestones be available, then the mason may choose to lay smaller, flattened ovoid stones in an opus spicatum arrangement, that is, with the longitudinal axes of the stones on any given course arranged parallel to each other and inclined at an angle of 45°, while the stones in the adjacent courses are laid in the opposite direction, again with their longitudinal axes at 45° to the upright (thus creating a herringbone pattern). Within this design, the ends of the inclined stones are generally positioned between the ends of those in the adjacent courses: moreover, in order to reinforce this kind of wall, horizontal courses are laid at given intervals (usually about every 1 – 1.2 m.), and corner bonding is created using regular stones or bricks. This corner bonding generally involves the use of perfectly squared ashlars laid in a staggered bond (first head on, then side on, etc.) running the entire length of the vertical intersection.
The thickness of such walls is clearly limited by their inherent weakness in static terms, and does not normally exceed 60 cm.. The typical section of such walls reveals their “two-faced” nature; that is, they are generally composed of two sides making up the external faces of the wall (with binding stones running the entire depth of the wall), with smaller stones in between and with mortar filling the gaps between the larger stones. One fundamental prerequisite for a stable, cobblestone wall that is going to last is the use of good-quality mortar (hydraulic lime, cement or pozzolana mortar).
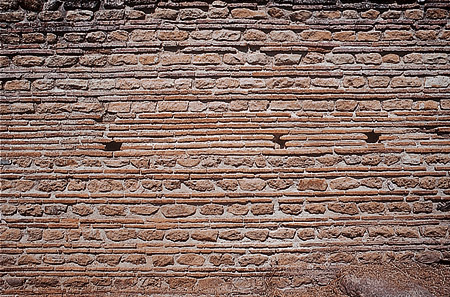
Mixed or “banded” stone wall (ph. A.Acocella)
[photogallery]irregolari_album2[/photogallery]
Mixed or “banded” stone walls
The construction of mixed walls goes back to the early period of the Roman Empire, when the expansion in terracotta manufacture led to its widespread use in the construction industry, not only in opus testaceum, but also in the construction of walls using a mix of stone and brick, designed to benefit from the diverse characteristics of the two materials. The latter involved the laying of horizontal “bands” of brick designed to level out the otherwise irregular character of the substantially stone structure (generally made of rough stones or cobblestones arranged in a reticulated pattern). The fact that walls needed to be built in horizontal courses in order to guarantee the correct distribution of load, meant that bricks fulfilled an important levelling function when the walls were built mainly from irregular-shaped stones of one kind or another: hence the adoption of continuous courses of bonded brickwork, laid at regular intervals between the masonry and running the full depth of the wall. The aim was clearly that of guaranteeing the wall greater stability and resistance. This technique is particularly effective when a strong wall is needed, but only irregular, non-stratifiable stones or cobblestones are available. Bricks are employed to give a more regular, squared shape to the wall as it gradually rises upwards, as the brick courses form an even bed for the next layers of stone and mortar.
These horizontal strips of brickwork to be found in mixed walls – commonly known as bands – consist of double, triple or quadruple bonded courses of brickwork laid perfectly horizontal: a single course of bricks, in fact, would not be a sufficient guarantee of the even distribution of load.
From the figurative point of view, these bands of bricks, with their geometrically repetitive pattern, help to sub-divide the facing of the wall horizontally, constituting clearly evident lines that enliven the otherwise stern uniformity of continuous stonework.
In the case of rough stone walls, such brick bands are generally positioned so as to correspond to the level of floors, to the imposts of arches, and to the architraves of windows. The distance between the centres of the various bands is never more than 150-160 cm., and never less than 70-80 cm.
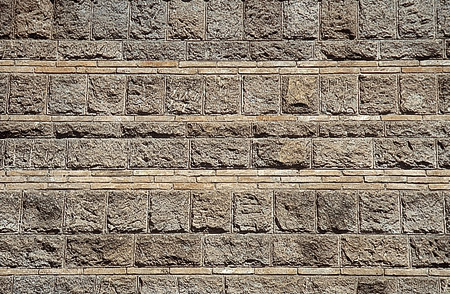
Mixed or “banded” stone wall (ph. A.Acocella)
It should be pointed out that in these mixed walls, the bonding between the two different materials has to be both horizontal and vertical: to this end, angles and offsets are formed, scarfed to fit in and bond with the rest of the stone structure, with special care taken over the corners and junctions in the wall itself, and the jambs of apertures. Bonding is created in such a way that a toothing is formed, based on the size of the stones employed, designed to facilitate the interconnection between the brickwork and the masonry courses.
In the corners and junctures of the wall, bonding is achieved using a series of “blocks” of three bricks or more laid in a “key” formation (what you see along one face of the wall is first a “block” of headers, followed by a “block” of stretchers, then another “block” of headers, and so on – while around the corner in question this arrangement is inverted).
The use of stone and brick may not only be designed to improve the strength and stability of the wall, but may also be based on purely architectural grounds. The use of an extensive band of bricks, of a different size and colour from the ashlars and stones forming the background, can produce a particularly interesting figurative effect. This is the case, for example, when ashlars of local tufa (a stone commonly found in many parts of central and southern Italy) are used: this inexpensive stone lends itself particularly well to being “embellished” by the addition of decorative bands of brickwork. The stone itself thus constitutes the background to bands of brick courses (aligned with, set back or protruding from, the stone).
Unlike the brick and irregular stone combination, the employment of such brickwork bands against a background of more regularly squared stones (such as the tufa ashlars) is constrained to a far less degree by the static requirements of the wall, as such ashlars make for a more stable wall in general, and therefore the brickwork courses can be arranged in a much freer manner.
Note
* The re-edited essay has been taken out from the volume by Alfonso Acocella, Stone architecture. Ancient and modern constructive skills, Milano, Skira-Lucense, 2006, pp. 624.
