1 Novembre 2011
English
Renaissance rustication*
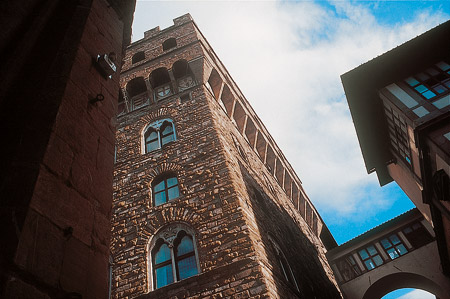
Palazzo Vecchio in Florence (ph. Alfonso Acocella)
After its Greek and Roman successes, rustication fell out of favour until the late middle ages (13th and 14th centuries), when it regained popularity during the Crusades and in the architecture of the Hohenstaufen, in numerous fortresses and in certain public and private buildings in Italy.
In Italian medieval cities, various buildings were constructed using large, deliberately rough-dressed ashlars, designed to express their strength and to underline the prestige of the occupier. However, the widespread, “grand style” use of rusticated masonry had to wait until the Renaissance, with the re-emergence of an ancient culture and the increase admiration for the works of the ancient architectural schools. In particular, this was the result of the architectural research conducted during the early years of the Florentine Renaissance, after the long interlude of conservative “artisan” stone architecture during the Middle Ages, succinctly described as follows by Francesco Rodolico:
Medieval towns and cities were characterised by their iron-coloured buildings of austere pietraforte. That feeling of solidity that you get when you look at the massive Palazzo Vecchio is the result of the full exploitation of the qualities of this stone; from the large rusticated walls to the strong pilasters erected, incredibly, on the pediment of the tower. If we then look around from this supreme expression of civil, Florentine renaissance architecture, we can see that the entire city centre is characterised by the use of this pietraforte, which was used to build towers and houses, public and private palazzi (Palazzi del Podestà, Frescobaldi, Spini, Mozzi, Davanzati etc.), as well as the city’s minor and major churches (Santa Croce, Santa Maria Novella, Santa Trinità, San Remigio, Santa Maria Maggiore, San Carlo etc.). In the case of those buildings influenced by Gothic style, the ease with which pietraforte can be sculpted led to it being used where fine decoration was called for (as can be seen in the Lanzi and Orsammichele Loggias). 1
The unique availability of building and ornamental stone in the area close to Florence greatly contributed towards the architectural renaissance, this time in new forms, of the rusticated ashlar wall. Very few European cities were able to benefit from such easy access to stone quarries during the period of development between the Middle Ages and the Renaissance. In particular, the local sandstone commonly known as pietraforte was readily available in the surrounding hills, and up until the early 16th century, could indeed be quarried within the medieval city walls near to Boboli Gardens. This stone was used to build the medieval city, as well as the majority of the renaissance Florence we admire to this day, especially its private monumental buildings.
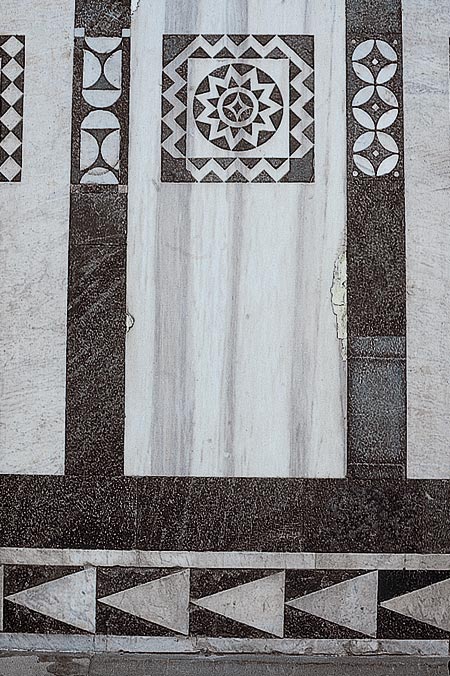
Badia Fiesolana in Florence. Two-coloured marble plating (ph. Alfonso Acocella)
The splendid green and white marble (or the subsequent red, Carrara white and serpentine green marble) façades of the sacred architecture of the Romanesque and Renaissance periods (San Miniato al Monte, Fiesole Abbey, the Baptistery, Santa Maria del Fiore), was countered by the austere pietraforte of the city’s most important civil buildings. This latter stone, similar to a uniform fine-grained (often very fine-grained) sandstone, of a yellowy-brown colour and characterised by thin cracks containing sparry calcite, which often leads to the breaking off of fragments of stone if the material is used inappropriately. However, although this pietraforte is in plentiful supply in the hills to the south of Florence, two other varieties of stone are quarried on the northern side of the city, in the Apennines between Fiesole and Settignano: pietra serena and the less commonly found pietra bigia.
From the very moment it began to be used in the architectural fabric of Florence, the local grey stone pietra serena constituted a typical Brunelleschi innovation, although it was only used in the construction of residential buildings and the façades of renaissance palazzi much later on; during the entire 15th century, it was only used by stone-cutters for ornamental purposes and for the restoration of those architectural orders needing, in many cases, large monolithic blocks (such as those featured in the Santo Spirito and San Lorenzo colonnades) which pietraforte cannot provide (due to its structure).
Throughout the entire 13th century, pietraforte was used mainly in the form of irregular stones or roughly-cut blocks; demand for “finished stone” (for the construction of churches only), from the early 15th century onwards, increased so much so that the local stone industry was to become a significantly important and highly specialised sector with few real rivals in the rest of Europe. The well-documented movement of Florentine stone masons to the other main Italian towns during the course of the 15th century, moreover, contributed to the spread and the success of Renaissance taste, thanks to the transmission of their craft and of the new, highly refined artistic models they created.
During the 15th century, more than one hundred very elegant, private residential buildings were constructed: their beauty and original design was immediately noticed at that time by visitors to a city which was conscientiously attempting to promote – through intellectuals, artists and enlightened principals – the aesthetic values of a new Humanism focused around the primacy of the Ancient world. Many buildings, as a result of the continuity of the façades in pietraforte, express in a certain way the evolution of medieval architecture (Palazzo dei Priori – the present-day Palazzo Vacchio – in particular offered a highly-refined late 13th century example of rusticated ashlar), this contributing towards the definitive success of the “rusticated masonry wall” among the Florentine ruling classes.
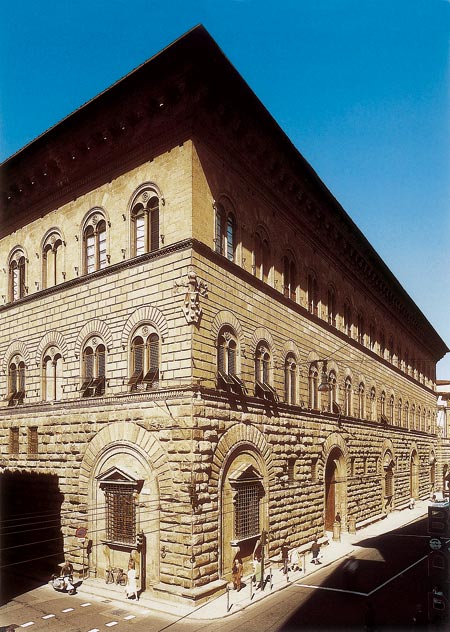
Palazzo Medici Riccardi in Florence (ph. Alfonso Acocella)
These were the “wonderful buildings made of ashlars” praised by Vasari, the impressive homes of merchant families with “neo-aristocratic” aspirations (the Midic, Pitti, Rucellai and Strozzi families) represented by up-and-coming figures, competing with each other and with the outside world (Rome in particular), who competed mainly in “engineering and building”, as Giovanni Rucellai remarked in his famous work Zibaldone.
The erudite Florentine architects went back to studying the classical interpretation of rusticated ashlar and the compositional designs associated with it. The distinctive feature of the early Renaissance examples of rustication was its inclusion in more orderly architectural compositions. It initially took the form of enormous rusticated ashlars employed in the construction of the new type of residential “palazzo” for the members of the city’s richer merchants.
This innovative type of housing consisted of large detached residences (Palazzo Strozzi, for example, possesses a façade 40 metres long, compared with the standard 5 or 6 metres of medieval craftsmen’s dwellings) with a new architectural design entrusted no longer to masons and builders but to artist-architects, who reinterpreted the constructive volumes, spatial organisation and increased surface areas of the walls, with special importance being given to the main street-side façade.
The often informal arrangement of medieval buildings (frequently marked only by a cornice indicating floor divisions and by simple openings) was gradually replaced by a new conception introduced by Brunelleschi and Michelozzo, whereby the façade, which was rusticated in the more important cases, became the main element formally qualifying the building, and thus the focal point of social ostentation. Between the 15th and 16th centuries, rusticated ashlar in particular acquired renewed prestige and architectural importance thanks to the influence exercised by the grand Florentine palazzo constructed within the city’s medieval walls: Palazzo Medici, Palazzo Rucellai, Palazzo Pitti and Palazzo Strozzi, to name but the most symbolic.2
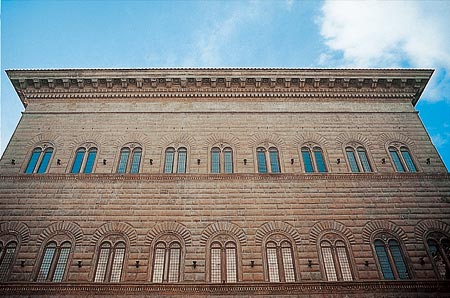
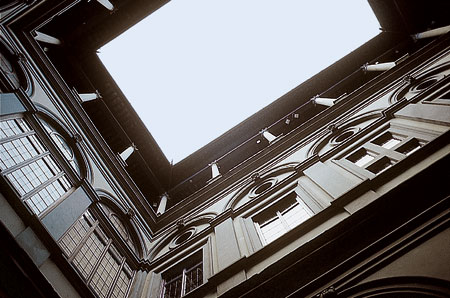
The facade and the inner court yard of Palazzo Strozzi in Florence (ph. Alfonso Acocella)
The rusticated pietraforte façade constitutes one of the principal features of the Florentine palazzo that were the prototypes, and then the models, for the majority of the grand city residences of Renaissance Europe. The façade remained basically a bare stone wall: a solid, massive construction rising the height of several floors. The architectural design and character were based on rustic facing which was gradually “softened”, in terms of size and appearance, and of the nature of the rustication, the higher up you went, from the ground floor (generally used for service purposes) up to the upper floors (housing the reception and residential areas): the purpose of this was to differentiate the facing of the façade, thus preventing the building as a whole from having a uniform, uninteresting appearance.
At this point in our study, we really need to look in more detail at the major Renaissance buildings (palazzi) in Florence in order to get a better idea of their rusticated façades which were to become an undisputable international benchmark for centuries to come.
During the early years of the Renaissance, Palazzo Medici was to constitute a point of reference in terms of its new compositional design, architectural vigour and monumentality: work was started in about 1445 by Cosimo de Medici, according to a design by Michelozzo. The chosen typology and unusually “classical-style” appearance of the façade walls were to prove decisive points in its favour, and it was to remain a model for other residential constructions in the city throughout the 15th century. The size of subsequent buildings and their architectural “visibility” deriving from the decoration of the façade in rusticated pietraforte, tended to reflect the economic status and ambitions of the owner.
The detached nature of the building and its layout – centred around a principal axis with an open-air spatial fulcrum– characterised the design of the typical Renaissance palazzo, with the residence of Cosimo de Medici clearly playing the role of indisputable prototype and model. The functional and representative sequence of this new way of living was organised according to a perspective framework, starting from the entrance, covered by a barrel-vault, which leads into an arched portico surrounding an inner courtyard; this large courtyard with its series of columns recaptured the concept of the peristyle or quadriporticus of the Roman domus, re-elaborated according to the new aesthetic canons gradually emerging with the success of the “ancient-style house” interpreted on the basis of Vitruvius’ treatise. On the outside, the massive, accurately squared volume of stone is in keeping with the medieval Florentine tradition (there are indeed clear analogies with Palazzo Vecchio), while updating the standard medieval design according to the canons of compositional regularity and symmetry, and to its unusual size for a city residence. The overall effect is an expression of private, rather than public, magnificence and ostentation.
The choices made regarding the use and treatment of the rusticated pietraforte ashlars were now expressed by elements and a style of a clearly classical nature, as can be seen from the enormous cornice supported by modillions which, for the first time in the 15th century, formed the upper boundary of the massive walled volume. The vigorous perspectives recall a certain classical measure, through the unification and the well-balanced repetition of the openings (perceived as a “cleavage” in the wall itself), which are part of the composition of the two principal façades specifically designed to offer the most attractive perspective view of the building.
To a certain degree, the façades of Palazzo Medici seem to reflect a medieval form of rustication; however, the rusticated masonry constituting Cosimo’s residence would appear to be closer to the Roman style, given the large size of the ashlars and the way they have been rusticated (especially in the higher section of the basement): in fact, it is somewhat reminiscent of the wall in the Forum of Augustus. The primitive, chiaroscuro appearance of the ashlars in the ground-floor section of the wall – which incorporate a series of strong round arches – is followed by a sub-division of the upper section of the building, featuring gradually narrower inter-floor bands where the pietraforte ashlars are dressed in a less rough, more geometrical – almost isodomic – fashion, and then by a final section of smooth, coplanar ashlars totally devoid of all superficial carving.
Several of Michelozzo’s characters were subsequently copied in the building of numerous other Renaissance palazzi, both in Florence and outside the city, and the rusticated façade was to prove particularly successful, as it evolved from its rougher form to much more regular, artistically refined versions: examples of the latter can be seen in Palazzo Rucellai and Palazzo Pitti, which are both characterised by new conceptions of the classical “order”.
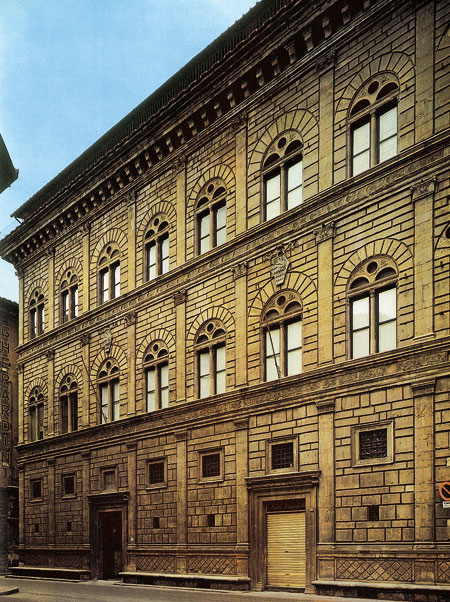
Palazzo Rucellai in Florence (ph. Alfonso Acocella)
During the 1450s and 1460s, Giovanni Rucellai, a private citizen of Florence who did not hold any public position, invested his considerable wealth in a series of building projects (and was himself very much involved in the architectural choices made): he enthusiastically welcomed Brunelleschi’s new architectural vision, and was involved in the rediscovery of the aesthetic pleasures of Classical architecture. Indeed, he kept a diary of his visits to various Roman monuments during the Jubilee Year 1450: his Zibaldone (“Miscellany” – as his writings were called) contained a series of annotations regarding Roman architecture, including a direct reference to the rusticated perimeter wall surrounding the Forum of Augustus, seen as “rusticated ashlar on the outside, with three cornices and no windows”, which suggests the author’s amused interest in this topic.
According to Giovanni Rucellai, Leon Battista Alberti (working closely with Rossellino) began work on the first construction for the wealthy owner in the mid-15th century, involving the extension of the latter’s existing Florentine residence in Via della Vigna. Work, which consisted in incorporating a series of buildings acquired by Rucellai into one aristocratic “palazzo”, got underway in 1455: the principal objective of the project was create a magnificent, unified principal façade for Rucellai’s new residence. The owner’s final act, that of trying to purchase another building in order to extend the palazzo further, failed due to the resistance of the person who was asked to sell the said building; thus the façade, originally planned to feature five bays, subsequently extended to seven, was never finished.
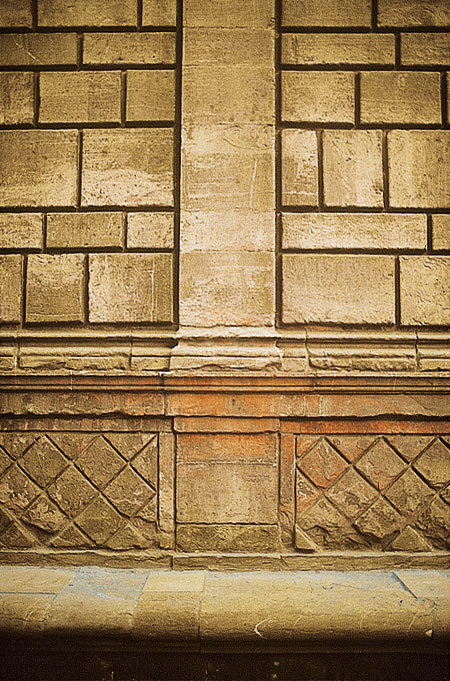
Detail of the facade of Palazzo Rucellai in Florence (ph. Alfonso Acocella)
Palazzo Rucellai’s façade, built completely from pietraforte and featuring smooth rusticated ashlar and a perspective design “sub-divided” by lesenes, was something of a novelty among Florentine palazzi, a kind of third-way, somewhere between the “fortified” rusticated ashlar building and the “ornate” frescoed palazzo.
Alberti’s main architectural aim was to create a “cladding façade” to superimpose on existing buildings; an enterprise something akin to that of the Tempio Malatestiano (the Church of St. Francis) in Rimini, although in this case a thin stone cladding was employed to ennoble an ordinary wall in accordance with the town’s building regulations at the time. Numerous elements of the wall (protruding cornices, mullioned windows inside round archivolts, smooth rustication of the upper storey and, finally, the unifying extension of pietraforte – the only material characterising the façade) were taken from Palazzo Medici (work on which had started only ten years before, but which had already become a model for other Florentine palazzi). Nevertheless, Alberti did not hesitate to include a number of novel ideas in his projects.
In looking for elements that could ennoble the façade of Palazzo Rucellai, according to the new aesthetic canons of the Renaissance, in order to present it as a “beautiful gift to the city”, the architect adopted a different approach to Roman antiquity than that of Brunelleschi or Michelozzo, choosing those of its compositional ideas which he saw fitting for his particular project.
The introduction of smooth lesenes with no fluting, designed to distinguish the three levels of superimposed orders composing the façade, arranged along seven interaxes, is the most clearly evident and original feature.
The unusual structure (compared with the styles already standardised by Florentine architects) consisting of a framework of parastatae “mounted” in a superimposed manner to a height of three storeys, was a compositional device used in ancient Rome. Alberti, a man well-versed in Roman architecture, may have observed two characteristic Roman monuments when designing the façade for the Florentine palazzo: the first, the more famous of the two imperial constructions, is the Coliseum, with its alternating architectural orders and arches, built against the outside wall; the second, less famous monument is the Castrensian Amphitheatre – mentioned by the same Rucellai in his Zibaldone – where smooth, flat parastatae are employed to face the two upper storeys. 3
The demise of thick rusticated ashlars, due to the limited thickness that such cladding could have, led the architect to devise an original design for the project: the basically two-dimensional restoration of the façade is not really evident, since Alberti manages to arrange the main architectural elements of the composition (i.e. the lesenes and the wall surfaces) in different levels, albeit with a difference of just a few centimetres in depth. The horizontal plane of the façade is emphasised by the basement – featuring a continuous bench with a flat backrest engraved with a delicate opus reticulatum motif – and the large, projecting cornice at the top. In the words of Roberto Gargiani:
Pietraforte cladding is fixed to the walls of the old houses and continues for a short distance along Via dei Palchetti, and then terminates in unfinished scarfing. The ashlars are bordered by deep-set bands, have flat faces and are some eighteen centimetres thick (plus a further three for the relief of the faces). They are sometimes fastened to the walls by means of iron rods (…) There is no rough dressing of the surface of the stone: “any smooth stone is exempt from corrosion” writes Alberti.
The design and cut of the ashlars sublimate the power of rustication in a geometrical lattice of shadows as previously experimented on the first floor of Palazzo Medici (…) The real pattern does not seem to correspond to that designed by the joints (…) While in previous palazzi the design was defined in terms of the dressing and laying of the stones, in the case of Palazzo Rucellai it corresponds to the distinction reintroduced by Alberti between “material” and “design”, which lays down the basis for the betrayal of masonry wall as such and of the work of the Florentine masons if, as he himself wrote in agreement with Nicolò Cusano, that there is a need to “shape the material according to the design”. From the betrayal of the Florentine masons resulting from the choice of stones used for Palazzo Medici, an architecture is emerging – the work of one of the most learned men of the 15th century and of a group of local stone masons – that tends to break with the rules of the constructive rigour of the Brunelleschi school, and unite in an unsurpassed way the sought-after randomness of Florentine walls and the refined nature of the ancient orders.
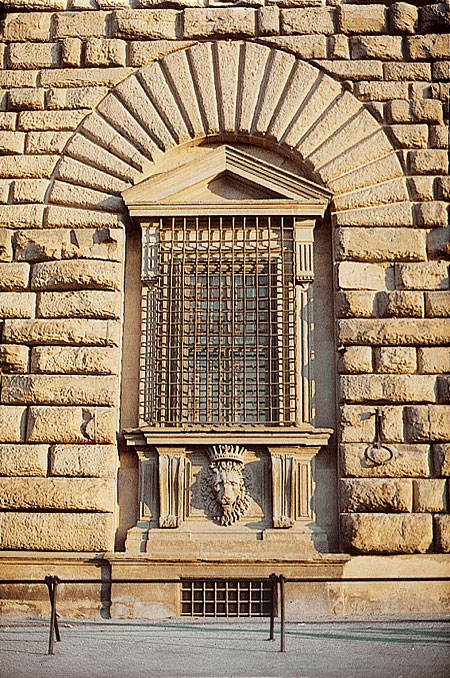
Detail of the facade of Palazzo Pitti in Florence (ph. Alfonso Acocella)
The Pitti family, like the other wealthy merchant families of their time, significantly contributed towards consolidating the image of the imposing Florentine residences during the course of the 15th century, with their famous palazzo looking out over Boboli Gardens, commissioned by Luca di Bonaccorso Pitti, who began buying up the land (yet to be built upon) in 1450. According to which of the various different hypotheses one believes in, the idea behind the project was that of either Brunelleschi, Alberti or Luca Fancelli. Work on the palazzo got underway towards the end of the 1550s, but had still not been completed by the mid-16th century when the building was purchased by the Medici family (in 1549), in order to create a superb “royal” residence. At that time, the top storey has still to be built.
The façade went well beyond the customary height for such Florentine palazzo, rising up to 36 metres (10 metres higher than Palazzo Medici). The uniform rusticated cladding was modelled on that of Palazzo della Signoria, and the stone used was from nearby quarries. The enormous size of the courses of rusticated, irregular “chest-shaped” ashlar that characterise the ground floor, is gradually attenuated as you move up the façade of the building. The exceptional vigour of the material blends in well with the stone facing of the section of city wall dating from the 12th century adjacent to the site. The large wall, in turn, invites the comparison by humanists with the rusticated walls of ancient Rome.
The rusticated perspective is arranged in bands, with a well-balanced pattern of alternate empty and full spaces producing a classical, regular cadence. A number of unusual-sized ashlars (up to 8 metres long) characterise this rusticated framework, particularly in the lower section of the wall. Francesco Rodolico reminds us that Palazzo Pitti is built entirely of pietraforte quarried in situ; indeed, the site on which the building stands was up until a certain date a quarry yard. The other masterpiece of the 15th century Medici residence – Ammannati’s rusticated courtyard – was also built using stone from the quarry situated on Boboli hill, which was re-opened for a few years specifically for this purpose.
Note
* The re-edited essay has been taken out from the volume by Alfonso Acocella, Stone architecture. Ancient and modern constructive skills, Milano, Skira-Lucense, 2006, pp. 624.
1 Francesco Rodolico, “Firenze”, in Le pietre delle città d’Italia (Florence: Le Monnier, 1965) (first published 1946), p. 244.
2 For a detailed history of the construction industry and of the architecture of the Florentine rusticated palazzo, see: Richard A. Goldthwaite The Building of Renaissance Florence, (Baltimore: J. Hopkins University Press, 1980).
3 The probable ancient origins are suggested by Howard Burns, who in describing the façade of Palazzo Rucellai as a “flattened version” of the Coliseum, highlights its extremely refined composition and superb technical qualities. See Howard Burns “Leon Battisti Alberti” in Francesco Paolo Fiore (ed.), Storia dell’architettura italiana. Il Quattrocento (Milan: Electa, 1998), pp. 114-115.
4 Roberto Gargiani, “La facciata di Palazzo Rucellai; disegno o materia”, in Principi e costruzione nell’architettura italiana del Quattrocento (Bari: Laterza, 2003), p. 97.
