6 Luglio 2011
English
Greek and Roman rustication*
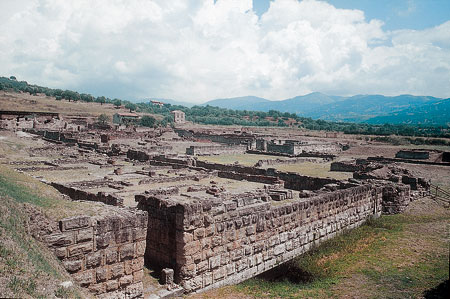
Velia. Wall in the southern quarter featuring rusticated ashlars (ph. Alfonso Acocella)
The Romans acquired the anathyrosis technique from the Greek constructions situated in the Hellenistic colonies of Sicily and southern Italy. This technique consists of the smooth dressing of the inner margins of ashlars in order that the lateral faces perfectly match when the stones are dry laid: the said dressed margins ranged from 4 to 8 cm. in width, while the rest of the inner surface is carved out and roughly textured, so that contact between the stones only involves the perfectly coplanar margins. This method of dressing stones was subsequently transferred by the Greeks – with the necessary adjustments – to the facing of the ashlars; this is why the band that sometimes borders the faces of the ashlars is called anathyrosis.
Anathyrosis facing produces an enclosed, regular squared frame around the ashlars, the entity of which depends, of course, on the size of the blocks themselves; the remaining surface of the ashlar, bordered by the dressed band, may be left in relief or may be made flush with the said border, but in either case this central section always differs from the band in terms of finish. Fine examples of the former variation are to be found in the well-conserved Greek stone walls around the Acropolis of Heraclea Minoa in Sicily, where the axe marks in the stone are still visible. Highly particular varieties, featuring rusticated central sections rising from the surrounding anathyrosis, can also be seen in Sicily, involving Greek buildings or buildings influenced by the process of Hellenisation: examples include some of the houses situated along the main street in Selinus, or in Segesta, in the crepidoma of the famous Doric temple. In both cases, the ashlars feature truncated-cone-shaped “prominences” in the guise of “small-scale rustication” (given that these prominences occupy just a small part of the facing of the ashlars). Examples of smooth rustication can be found in numerous important Greek monumental buildings, such as the Temple of Mysteries at Eleusis (470 – 460 B.C.), the ancient altar wall of Delphi, the city walls of Pireus, the Athens Thiseion, the Tholos at Epidaurus and the gymnasium in Pergamum.
With the exception of Eurialus’ Castle in Syracuse with its rusticated bastions, the only Greek examples of rustication of masonry facing are to be found in the Attica region or at the Greek sites of the eastern Mediterranean. During the 4th century B.C., many cities built defensive walls to protect Attica from outside attacks (but also to protect their inhabitants during the persistent battles among the very same Greek cities), which together form a strong, effective system of fortification.
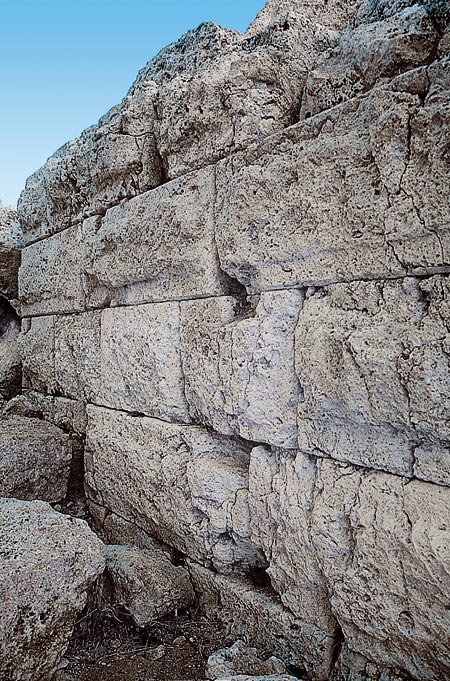
Euryalus Castle, Syracuse. Rusticated masonry wall (ph. Alfonso Acocella)
With the development of the siege technique of conquering enemy strongholds, military architecture itself was substantially modified and perfected as a result. Nevertheless, the architectural style adopted in many of these programmes often went beyond the mere defensive function, and the resulting city walls were frequently of a monumental character. This phenomenon, which had already been witnessed during the 5th and 4th centuries B.C. (Athens itself is a fine example), was even more evident during the 3rd century B.C., when the Hellenistic cities were often the target of a more worrying, latent form of aggression. After the tradition of building city walls from baked-clay bricks on a stone basement (a fine example of such a wall can be found in the Sicilian city of Gela), came the first fortifications built entirely from stone. As Hans Lauter points out:
This was not really in response to a practical necessity, since stone walls are not any stronger than clay-brick walls, the excellent qualities of which have been underlined again by Phylone; the appeal of stone walls was above all their monumental, impressively strong appearance (…) Before such a sight, it is clear that the city walls play a genuinely urban architectural role, that of providing the robust outer layer, the “skin” of the urban nucleus, which delimits the latter’s boundaries and prevents it from spreading out into an amorphous mass. Aristotle himself was well aware of this fact when he defined the city wall as both the protection and the Kosmos, that is the ornamental shell encircling the city. During the Hellenistic period, the decorative function of fortifications was considered of considerable importance, and they were architecturally embellished as a consequence.1
The fortifications built during the 4th century B.C. include some characterised by a degree of rustification of the masonry. One well-conserved example is the fortress at Aegosthena – one of the major defensive bulwarks of ancient Attica, situated at the eastern tip of the Gulf of Corinth – featuring a quadrangular wall designed to discourage enemy assaults from the seaward side. There are a series of very tall, squared towers rising above the wall itself, including the main tower which has been conserved almost intact to the present day. This fortification, with its accurately cut ashlars, rusticated in a strong chiaroscuro style, is clear proof of the importance placed on the decorative aspect of such structures.
Another important fortress is the one situated at Eleutherai, built to control the road to Thebes (connecting Boeotia to Attica): it features walls of stone ashlars, crowned by walkways with a parapet and slits for the fortress’ archers; at certain intervals, squared towers rise up from the walls. The long wall, some 2.6 m. thick and featuring a close array of bastions along its northern side, was built entirely from large, rusticated ashlars (the rustication covers the entire facing, with the exception of the corners of the towers which have been dressed to give a smooth, coplanar surface).
The gates in many of the city walls built during this period acquired the status of “seals”, that is, monumental architectural constructions that clearly marked the entrance to the city, flanked by symmetrical towers. Some of these gates had courtyards laid out behind them (of a round, semi-circular or parabolic design), as can be seen in the case of the city walls encircling Messene, Philippi and Perga, or of those on Italian soil at Syracuse, Tindari (ancient Tyndaris), Selinus and Velia (ancient Elia).
While the sacred Port of Miletus features pilasters and archivolts, the western port of Abdera adopted a diamond-pointed, rusticated monumental motif. However, one of the most impressive, refined such gates remains the Arcadia Gate at Messene, which forms part of a defensive fortification stretching some 9 kilometres, with walls 2 metres thick and six metres high, and at intervals a number of projecting towers up to 9 metres high: this monumental construction, the brainchild of the Theban leader Epaminondas, was built in about 370 B.C. to keep the Spartans at bay.
The Arcadia Gate, protected by two massive, square towers, consists of an inner and outer gate separated by a circular courtyard 20 metres in diameter; whoever managed to get through the first door would then find themselves in an enclosed space surrounded by a massive wall, and as such a sitting target for the city’s defenders positioned above. The gate was composed of massive monolithic architraves and regular courses of superficially-engraved rusticated ashlars.
We have focused here on Hellenic military architecture because it is often a neglected chapter in the history of Greek constructive techniques. As a result of the many advances made in the construction of masonry walls (and in particular in the adoption of rustication), it constitutes one of the most stimulating, yet less well-known, areas of stone architecture, one which undoubtedly merits further study.
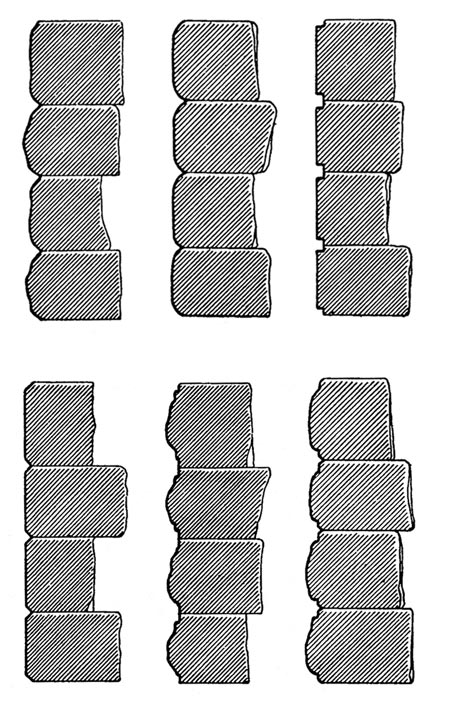
Characteristic types of Roman rustication: simple; chamfered; flat with anathyrosis; flat with smoothed edges; rusticated with recess; rusticated with recess and smoothing
The rustication of masonry facing adopted by the Greeks mainly involved the detailed, yet substantially coplanar, dressing of the faces of the ashlars, often highlighted by the presence of sunken joints between one stone and the next: these joints remain visible, but are basically of a rather delicate nature. The influence of this “soft” dressing of the facing was soon to be seen on Roman architecture. This was particularly evident during the early Imperial period – with the spread of a neo-Attic style and of the employment of marble in the numerous, massive monumental constructions that Augustus has built – when masonry facing was often characterised by a smooth rusticated finish and anathyrosis. The facing of walls built of courses of isodomic blocks were often treated in this manner, and it was to become the standard technique adopted in the construction of the walls of temples and of other important public buildings (or, on occasion, for the finish of the stone cladding used to decorate such walls).
Imperial Roman building, which was considerably “stratigraphical” and illusory, often featured a form of smooth rustication that was only superficial, given that the load-bearing structure itself often consisted of opus caementicium (rather than stone opus quadratum) merely clad with marble faces (albeit of a considerable thickness), or indeed with faces of ashlar as in the case of the famous isodomic blocks of travertine used in the Tomb of Cecilia Metella on the Appian Way in Rome.
Further important Roman monuments revealing the adoption of smooth rustication include: the Round Temple in the Foro Boario, the Temple to the Divine Julius in the Roman Forum, the Temple of Venus Genetrix in the Forum of Caesar, the Temple to Mars Ultor in the Forum of Augustus, and the Temple of Vesta in the Roman Forum; outside of Rome, other fine examples include the Temples of Rome and Augustus in both Pola and Terracina.
Other archaeological remains have also revealed interesting examples of smooth rustication, with chamfered (or bevelled) edges giving the rusticated central section of the stone a flattened pyramidal appearance. These include the Forum of Augustus, the Temple of Castor and Pollux, the gates of ancient Saepinium and the walls of Viterbo.
The most characteristic form of Roman rusticated masonry, however, involved the rustication of the entire surface area of the face of the ashlar, without any special dressing, thus leaving it rock-faced, more or less as it was when quarried. This rough treatment hints at the primitive state of the rock, and at the beginning it may have been justified in terms of the saving of the masons’ time and effort.
However, it is clear that this “rusticated roughness” very quickly revealed the significant architectural (perhaps even artistic) potential of stone masonry, which from Roman times through to the modern age was to help broaden the range of types and styles of masonry walls. One variation on the latter form of rustication saw the edges of the ashlars characterised by a smooth, sunken band. One reason for this further development of the rock-faced style of rustication, apart from its geometrical appeal, is that it was of practical use in facilitating the perpendicular alignment of the ashlars during the construction of the wall.
Another type of rustication involved giving the ashlar a cambered (or “cushioned”) surface, which lent the rusticated wall, made up prevalently of ashlars laid lengthways, a softer appearance. This type of rustication can be seen in the case of Castra Albani (in Albano Laziale just outside of Rome), where a robust wall of large blocks of peperino (a dark-grained local tuff) – dressed to give a cushioned face – encircles the encampment set up by Settimio Severo.
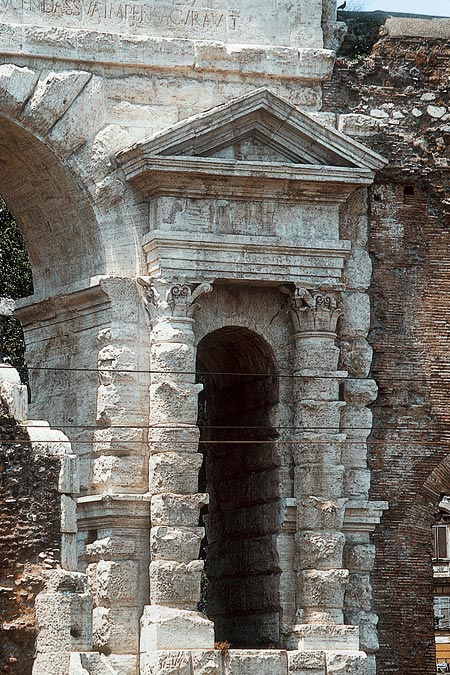
Porta Maggiore in Rome (ph. Alfonso Acocella)
As a whole, these varieties of Roman rustication, all of which were vigorous, robust and rather coarse, were generally associated with certain specific sectors of masonry, such as terrace substruction, temple podia, bridges and aqueducts.
The middle decades of the 1st century A.D. represented a phase of great urban development and of architectural ostentation for Rome, which had by that point asserted its role as pivotal power within the Mediterranean area. This period corresponded with an historical phase during which imperial architecture saw the pre-eminence of Tivoli travertine over all other stone both in the capital city and its associated territories. The facades of the large-scale constructions in opus quadratum built by Tiberius, and subsequently by the Emperors Caligula, Claudius and Nero, often featured blocks of rusticated travertine: moreover, these dressed ashlars were not only used in the construction of terrace substruction and basements, but were also employed in arches, the drums of columns and pilasters, the finishing touches of buildings (often in the form of individual rusticated stones specifically left in their “rough” form in walls otherwise composed of accurately levelled ashlars).
During the reign of the Emperor Claudius in particular, the rustication of opus quadratum attained special architectural status; indeed, its popularity was unmatched in the ancient world. Of all the architectural creations of that particular period, the largest and most spectacular of all was undoubtedly the Porta Maggiore in Rome, which can still be admired in all its glory.
Part of the large-scale hydraulic infrastructural projects started by Caligula and continued by Claudius, designed to feed Rome with water along the Claudius and Anio Novus aqueducts – a complex system of tunnels and arched bridges – Porta Maggiore was designed in the form of a double monumental arch spanning the Prenestina and Labicana ways. Unlike the local infrastructural aqueducts, which in the countryside around Rome were built using the opus testaceum technique (a conglomerate mix introduced into the interstice between terracotta brick walls) – Porta Maggiore, which is part of the urban landscape, consisted of the more ancient and elegant opus quadratum of travertine ashlars, the lower section of which being characterised by marked rustication which lends the overall structure a celebratory quality. In the words of Giuseppe Lugli:
Claudius perceived the two barrel-vaults as the monumental representation of his aqueduct, and instead of having the two roads pass either side of the arch, he preferred having them pass beneath the twin-arch in order to facilitate the flow of traffic and add to the grandiosity of the gate. The two barrel-vaults have identical spans of 6.35 m. and are of exactly the same height, 14 m., but the left-hand one, beneath which the Prenestina Way passed, is slightly oblique due to the direction of the ancient road itself. Originally they had been about 2 metres higher than they were at the end of the Republic, this difference being constituted by the base of the Tomb of Eurisace.
The high attic is sub-divided into three lengthways bands: the highest of the three corresponds to the canal of the Anio Novus and bears the original inscription by Claudius; the middle one corresponds to the canal of the Aqua Claudius and bears the inscription of the initial restoration work carried out by Vespasian; while the lower band clads the base of both canals and bears an inscription mentioning the second restoration project, this time carried out by Titus.
The architecture of the gate is unique in that the arch and window piers, the columns supporting the niche tympana and the archivolts of the barrel-vaults, have all been left rough or with the blocks just very roughly shaped (as they were supplied by the quarry), whereas the capitals of the columns and the architraves are perfectly dressed.
There could be two reasons for such an architectural anomaly: the first is that the work was left unfinished for one reason or other, and it was decided to leave it like that; the second hypothesis is that this highly singular appearance was what the architect wanted in order to highlight the mass of the gate with its rustic, uneven appearance.
In support of the second hypothesis is the fact that such an architecture appears elsewhere during the reign of Claudius; that is, in the cases of the Temple on the Caelian and of the large Portico at the end of the Tiber Fosse near Fiumicino.2
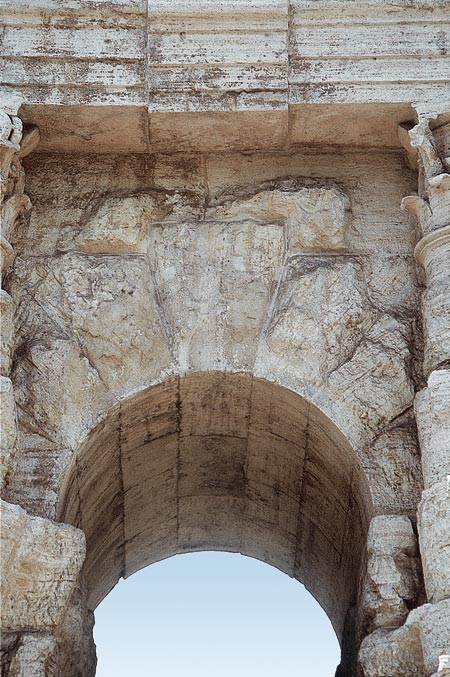
Rusticated arch of the Porta Maggiore in Rome (ph. Alfonso Acocella)
During the reign of Claudius, rusticated masonry walls became a popular, conscientious choice. From this point of view, rusticated architecture can be seen as an artistic way of giving an architectural creation a certain original character, which in the end becomes transformed into a new style. Claudius’ cultural ambitions are a well-known fact, and indeed he put considerable energy into reforming Rome’s institutions and language: hence it is no surprise that a preference was given for a “particular style” of architecture which until then had been of marginal importance, but was now being transformed into the “new Claudian order”.
This phenomenon, however, was to be rather short-lived: indeed, the peak of popularity of rusticated masonry was circumscribed to within the period between 41 and 68 A.D., that is, from the beginning of Claudius’ empire to the end of Nero’s reign. The varied range of monumental architectural constructions dating from the Claudian period includes a significant series of works characterised by rustication. One example is the portico at the end of the Tiber Fosse in the port of Ostia. The columns, a cyclopean network of vertical supports arranged in a T shape around a large space that opens out onto the sea, are characterised by a series of roughly-shaped swollen drums with the customary flush edges where they are joined together: on the contrary, however, the bases and the capitals are accurately dressed in a similar manner to the columns erected against the Porta Maggiore. The terraces with substructed arches in the great quadriporticus surrounding the Temple of Divus Claudius on the Caelian offer another fine example of the use of stone laid in “rough” fashion: once again, the employment of rustication is designed to create an attractive mix of accurately dressed stone and roughly-shaped stone. The heads of the pilasters and the annulets of the arches, featuring large rusticated ashlars and a protruding keystone, clearly contrast with the upper lesenes and the architrave strips which are, on the contrary, very accurately dressed. Once again, there are those who question the deliberate nature of this architectural composition and forward the hypothesis that this archaeological remain merely represents the incomplete work of stone masons who stopped dressing the ashlars for some reason unknown to us. A comparison with the other previously-mentioned works dating from the same Claudian period would seem, however, to indicate that a deliberate choice was made – based on the emperor’s own personal taste – to create this kind of contrast.
Taken together, these extremely particular, strongly mannerist constructions undoubtedly represent but a small part of the total number of architectural projects completed by the Romans, especially when compared with the more conventional methods of designing and finishing the opus quadratum. Nevertheless, the inclusion of this rusticated masonry in the city of Rome’s monumental architecture was without any doubt to be of considerable future influence, due to that unwritten law of the “life of forms”. These works were to be of inspiration to the great Renaissance architects (Michelozzo, Serlio, Bernini, Giulio Romano, Palladio and others), and to constitute the cornerstone of the success of modern-day rusticated masonry.
Notes
* The re-edited essay has been taken out from the volume by Alfonso Acocella, Stone architecture. Ancient and modern constructive skills, Milano, Skira-Lucense, 2006, pp. 624.
1 Hans Lauter , “Fortificazioni della città”, in L’architettura dell’Ellenismo (Milan: Longanesi, 1999) (original edition Die Architektur des Hellenismus, 1986), p. 71.
2 Giuseppe Lugli, “La Porta Labicana o Praenestina (Maggiore)”, in Itinerario di Roma antica (Rome: Bardi Editore, 1975) p. 58.
