27 Giugno 2011
English
Manuel Aires Mateus. Space is the Theme
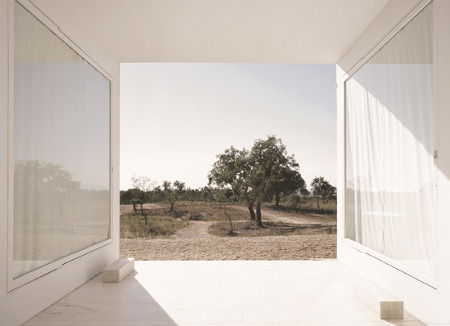
Manuel and Francisco Aires Mateus, House in Melides, 2000-2002.
“We owe Rome of the artistic assumption of the architectural space: the true architecture as a spatial language was born in Rome. Nowadays, after two thousands years of architectural experience led under the influence of Rome, it is easy for us to state that space is the specific expressive mean of architecture and only of it. (…) Rome conceived space not as a term of harmonic contemplation, but as place of its action, of its insatiable conquest and experience: that is the reason they surrounded themselves of space, and in their buildings they widened and extended rooms, turning them into apses or domes; eventually they created explosive dilatations: who enters the Pantheon, or the Thermal ruins or the basilica of Maxentius, immediately feels their spatial enormity, a space that gets vaster and vaster, but always leading back to its centre, as the Roman empire did. So Roman architecture is the first properly spatial building language. (…)
But if we want to think architecture as art, space must be considered, or better felt, not as a physical reality, but as a creation of the fantasy: theoretical, not practical; it isn’t just the place of our living or of our touristic curiosity anymore, it is the architect’s poetry, the shape he expresses himself with.”
Sergio Bettini, Lo spazio architettonico da Roma a Bisanzio, Bari, Dedalo, 1990 (ed. or. 1979).
The void
“Formalization” of the space delimitated by the walls of a building has been the main problem of Western architectural experimentation for ages. The shapes of Greek-Hellenic architecture, plastic and linear, were poor in internal spatial links and dimensional relevance, but their concept of configuration exalted the pathos of external spaces through the plastic use of architectural orders in marble.
Roman architects were the first to transfer in the interior dimension the spatial values, exalting them in morphology and dimensions, and delivering them to the Late Antiquity architecture and someway to all the Western tradition till nowadays. As already underlined in the essays of this volume, Mateus brothers’ work can’t escape the fascination of the architectural space, it becoming their essential stylistic feature.
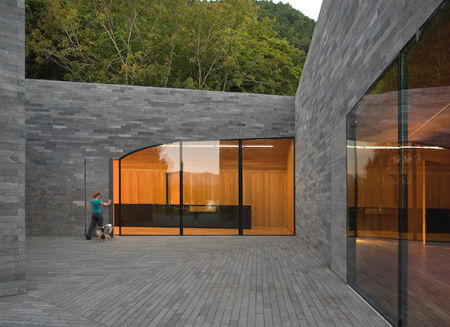
Manuel and Francisco Aires Mateus, Laguna Furnas buildings, Azores, 2010-2011.
On the wake of the teachings by Goncalo Byrne, Fernando Tavora, Alvaro Siza Siza – but, according to me, also of the influence of unrivalled 20th-century masters as Rafael Moneo e Peter Zumthor (looked at from a certain distant, but also nearer as in the case of Manuel, who taught at Mendrisio school with the master of Valls for at least ten years) – Manuel Mateus seems to put into his architecture a natural attitude, sealing it with the signs of an absolute, quite, neuter and elegant contemporary spatiality. This spatiality is derived from the “reductionist” and “mono-material” figurative vision of the 20th century – developed, at the start of the century, by the Modern Movement avant-gardes ad then re-surfacing through continuous “repechages” till the international minimalistic tendency at the end of the millennium – and was later made concrete through the homogenous and selective characteristics applied to materials, surfaces and architectural space.
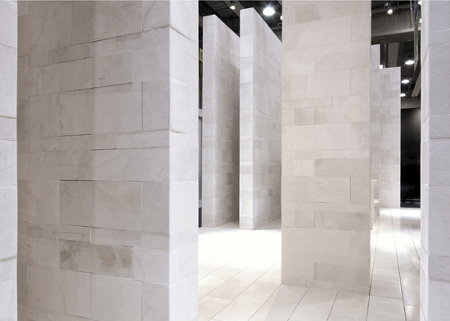
Manuel Aires Mateus, Pibamarmi’s pavilion at 45th edition of Marmomacc fair, 2010.
If Space, after the original and splendid Roman influence, is the Theme of Architecture and of Mateus’ work itself, the question is whether (and how) it is possible to talk about his unspeakable entity – unspeakable as the notion of Time, as mentioned by the Manuel’s interview to Davide Turrini at the mazy stone case by Pibamarmi at 2010 Marmomacc –, trying to define its essence, or at least some characters, some ideas of it.
Parmenides, founder of the Eleatic philosophical school, represents the concept of space as “the void opposite to the full”, defining it in the category of non-being and consequently excluding it from what is real. But analyzing space, we talk about it, experience and measure it every day with our steps: for us architects, space is a “real object”, even if not a “physical object”.
Real object as “void space”, an entity surrounding other entities or void between different entities, that can be sometimes an unlimited and undefined place where objects are located, or other times can be limited, defined and formalized, as in every real architecture. A void with geometric properties – hence the Euclidean definition – at the limits of which the magic of im-material happens, where the void meets the full in contact with the epidermis, that is to say to the last level of the material that compacts and displays the architectural space.
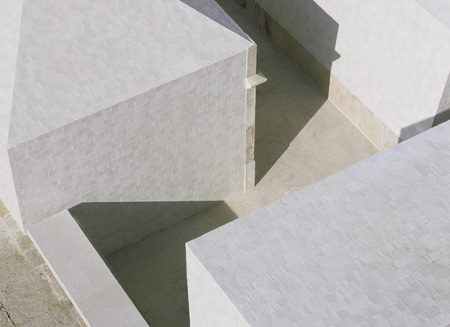
Manuel and Francisco Aires Mateus, The Lighthouse Museum in Santa Marta, 2007.
The full
The three dimensions (x, y, z) aren’t just the coordinates of the Euclidean space, but are also the incarnation of the materials that are in it, with their characteristics of heaviness and equilibrium. The relation linking void and material in an architecture is never fixed or without consequences, but every time shapes the space according to the characteristics and assets never deeply alterable if not through the fourth dimension of Time.
The architecture – as often remarked by theorists and essayists – begins in the moment men put walls on a horizontal surface and develop them vertically in order to cut a space more suitable to the life of individuals than the open, vast, immeasurable and often inhospitable natural space.
The wall – destined to enclose and shape space – can’t be obtained in a single piece from the crust. Materials, the elements taken from the ground, must be “assembled” to create construction dispositives, textures, coverings, surfaces, and in the end architectures. But architecture – as Henri Focillon said – “isn’t a collection of surfaces, but an ensemble of parts whose height, length and depth come together and constitute a previously unseen solid, which comprehends an internal volume [space] and an exterior mass” .
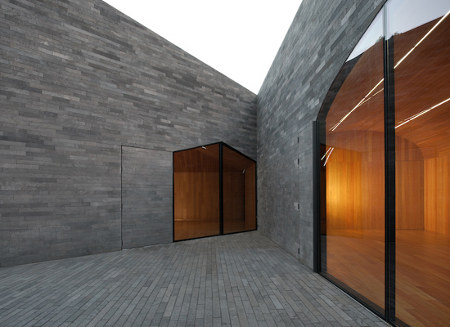
Manuel and Francisco Aires Mateus, Laguna Furnas buildings, Azores, 2010-2011.
In order to isolate architectural space from the immeasurable terrestrial surface, it’s necessary to “bend” the wall or at least to create a couple of walls positioned so that their settlement produces a veritable spatial “block”. In all these cases, thanks to the inclusive use of wrapping walls – as the Egyptian sacred fences, the Mycenaean city walls, or the tèmenos in Greek temples – a gap between terrestrial surface and physical vertical walls appears: this is the archetypical and eternal magic of the creation of architectural space. On the horizontal scenario of the ground the wall construction is set in an incisively volumetric way, bringing along – as in a case – the definition of architectural space full of particular value and character.
In Verona Manuel Aires Mateus renovated the ritual of spatial creation. The pavilion designed for Pibamarmi is articulated with a series of visual barriers, i.e. stonewalls – monochromatic, of the same origin, homogenous, coplanar, characterized by solid and consistent figural aspects.
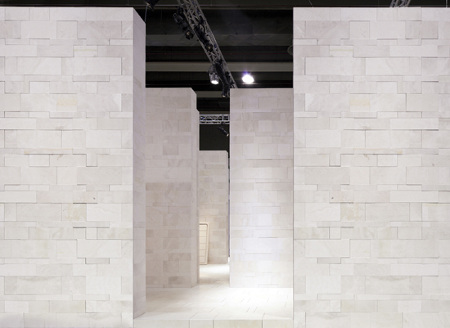
Manuel Aires Mateus, Pibamarmi’s pavilion at 45th edition of Marmomacc fair, 2010.
The fruition experience into this labyrinth-like structure is filled with the dimensional strength of the massive stone volumes that – partially hiding and partially revealing glimpses to the sight of the visitors – invites to move in the interior space characterized by daedalic intensity, multiplying viewpoints and perspective effects.
Within the contracted and enclosed space of the pavilion, narrow passages alternate with widenings and openings, being the counterpoint to unexpected dead ends: it’s an equilibrated game of full and void spaces that seems evocating, on architectural scale, the same morphology animating the tubs and basins made of marble exhibited in the interior space.
These stone creations actually give shape to the materials, offering a calibrated game of masses and cavities. The sharp corners of walls and pillars are here substituted with the sinuosity and softness of curves, as they suggested the fluid corporeity of the water these objects are supposed to be filled with.
Notes
1 Henry Focillon, “Le forme nello spazio” p. 32, in Vita delle forme, Torino, Einaudi, 1990, (Vie des Formes suivi de Eloge de la main, 1943, p. 134).
* This chapter was originally published in Davide Turrini, Manuel Aires Mateus. Un tempio per gli Dei di pietra, Melfi, Libria, 2011, pp. 93
