18 Marzo 2011
English
Types of opus quadratum*
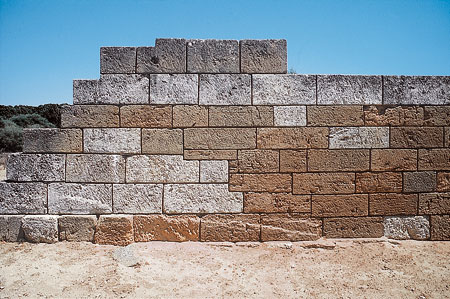
Hellenistic city walls at Cape Soprano, Gela (Sicily) (ph. Alfonso Acocella)
“Irregular” opus quadratum
Building methods tend to evolve in a gradual manner, and the same is true of the development of opus quadratum, as can be seen from the development of isodomic and pseudisodomic masonry. At the beginning, roughly hewn or partially dressed stones were used, although there was a tendency to shape the stone blocks into a roughly parallelepiped form.
Compared with the use of completely irregular stones to build walls, such cases generally involve more work at the quarrying stage, when the blocks are dressed more or less thoroughly into specific geometrical shapes: this extra work is partially compensated for by the faster laying of such blocks compared to irregular stones: indeed, they often only require the finishing of the facing, which may be done in situ when the blocks have already been laid to form the wall.
The use of irregular opus quadratum – to a certain degree “imperfect” given the standards set by the architecture of the classical period – often characterises the architecture of the archaic period, during which there was a gradual process of transformation of monumental architecture, involving the increasingly widespread employment of stone. The oldest, most rudimentary construction, albeit characterised by a general geometrical design, was the one built using parallelepiped blocks that had been carefully levelled off but were of various heights and proportions, and as a result, when laid they frequently give rise to discontinuous horizontal and parallel joints.
A more accurate form of ashlar-work saw the laying of regular courses, albeit of different height, thus creating a variegated outer wall design.
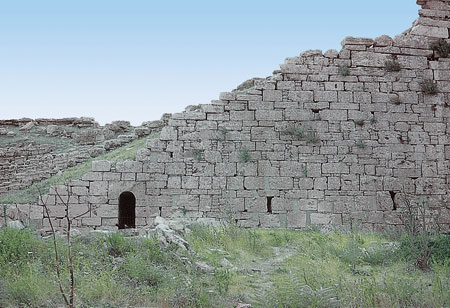
Segesta. The perimeter wall of the Hellenistic theatre (ph. Alfonso Acocella)
An even more accurate approach, involving the preparation of ashlars of equal height but of differing lengths (so as to exploit to the full the available stone), often led during the archaic period (and also, to a certain extent, during subsequent periods) to the construction of irregular opus quadratum characterised by continuous, parallel horizontal joints and by a variegated texture resulting from the non-correspondence of the joints in the various masonry courses constituting the wall.
This form of irregular opus quadratum can often be found in the fortifications of the Hellenic poleis, contending with the polygonal method for primacy in the construction of those city walls constituting the “face” offered to visitors from outside. Greece, the Magna Graecia and Sicily all possess fine examples of this kind of construction, which is very similar to isodomic masonry.
Isodomic opus quadratum
Compared with irregular opus quadratum, with its parallelepiped block of diverse shapes and sizes, the masonry techniques developed in particular in conjunction with the construction of temple cellae are of a more refined nature: they involve the use of perfectly regular ashlars, which were subsequently to become the standard for Greek architecture. The range of regular opus quadratum includes the so-called isodomon, generally considered one of the most representative and perfect types; its identical stone blocks are accurately laid in identical, reciprocally staggered courses. These identical blocks (in terms of their depth, height and length – the latter generally being twice the height) were laid in courses where each vertical joint is centred on the block in the course below. This arrangement of the joints is constant; as well as its obvious aesthetic appeal, this method also gives the wall greater stability, as the load is evenly distributed across the entire face of the wall.
The isodomic opus quadratum is the constructive style that was to characterise classical Greek architecture, particularly in the monumental areas of the cities of Attica, where numerous elegant white marble constructions were erected (such as the sumptuous buildings composing the Acropolis of Athens). It also spread to Sicily and, later on, to Hellenistic cities such as Pergamum, Priene and others. The classical design of the isodomic system also allows for the use of stone blocks of different proportions from those previously described. One variation is that which uses alternate courses of different-sized blocks (the ones in the first course being twice the size of those in the adjacent course ), but which are arranged in such a way as to present faces of exactly the same size, in the same way as the standard model does, and thus reproducing the latter design. The idea behind this variation is that it manages to make better use of the stone available, by reducing the need for large blocks by fifty percent, without however compromising the extremely regular character of the isodomic construction.
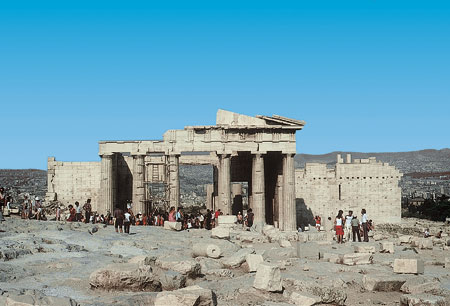
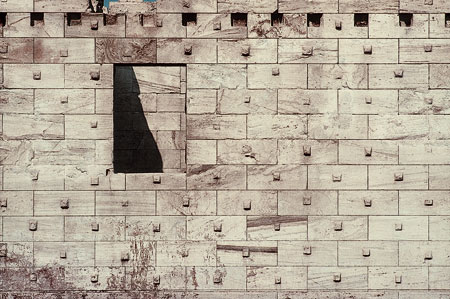
View and wall detail of Propylaea inside Athens Acropolis (ph. Alfonso Acocella)
A second variation on the isodomic theme is the one that utilises stone blocks of the same geometric nature as the previously-described ones, but employed in different ratios. The smaller blocks are laid to form two or three courses, followed by a course of the larger blocks designed to give greater solidity to the overall construction, whilst preserving the standard isodomic design when seen from the outside. In this case, there is a further reduction in the number of blocks that cover the entire section of the wall, and this means a further saving in the amount of stone that is wasted. From the static point of view, however, this latter method is not as effective as the other two in terms of stability and distribution of loads.
Excellent examples of the innumerable constructions built using isodomic masonry include all of he classical constructions from the Periclean period of the latter half of the 5th century B.C., built in marble on the Athens Acropolis.
Pseudisodomic opus quadratum
The perfectly geometrical opus quadratum may have appeared as rather “monotonous”, given that at the same time as it gained popularity, Greek builders also introduced a variation on this theme in their search for a more complex textural design. This variation is commonly called the pseudisodomic opus quadratum, and features regular, perfectly squared ashlars of equal length and depth, but of differing height (generally speaking, some were double the height of the others). The origins of this variation have yet to be clearly ascertained, and we are not sure when it was first introduced. Archaeological finds from the classical period would seem to indicate that this type of opus quadratum first appeared during this particular period, although some scholars believe it was codified during the late archaic period.
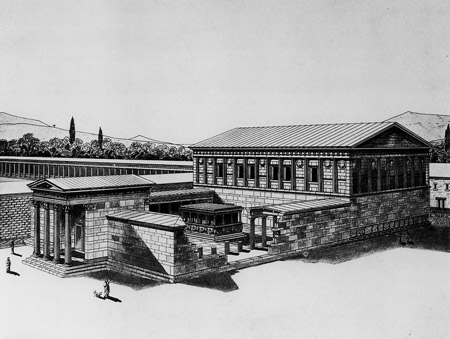
Reconstruction of the Bouleuterion at Miletus
Pseudisodomic opus quadratum consists of alternate courses arranged so as to offer a constant pattern similar to that of isodomic opus quadratum, but unlike the latter, with a hierarchical arrangement of the blocks according to their differing height giving a more varied rhythm to the final design.
The need to rationalise the employment of labour in construction programmes, including monumental ones, probably led architects to vary the arrangement of the ashlars in the pseudisodomic opus quadratum without, however, forgoing the original formal expectations.
An initial variation consisted of the construction of such walls without using monolithic blocks of the thickness of the wall itself, but using two blocks (suitably cut to size) laid on edge with a space between them to give a high, unbonded course. The wall design is the standard one seen in pseudisodomic opus quadratum, with the continual alternation of a high and a low layer, and with vertically aligned joints (in a discontinuous sequence – where each vertical joint is centred on the block in the course below).
Sometimes, in an attempt to create a more accentuated variation in the facing pattern, two or more courses of higher blocks are alternated with a course of lower blocks. This further variation creates a greater distance between the courses of the lower blocks, which thus produce a less rhythmic design overall. The depth of the lower blocks generally extends the entire section of the wall, in order that they act as transversal bonds at given heights, depending on the static requirements of the overall structure.
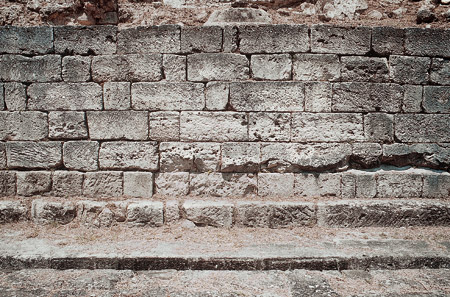
The Acropolis of Velia (ancient Elea). Substruction wall of the Temple of Athena (ph. Alfonso Acocella)
“Headers and stretchers” opus quadrata
The search for building techniques capable of introducing a variation in the design of the facing of opus quadratum, led Greek builders to experiment with styles different from the above-mentioned pseudisodomic opus quadratum, including the so-called “header and stretcher” bond, which was particularly popular during the late classical and the Hellenistic periods.
This particular arrangement consists of the use of equal-sized blocks laid in alternate courses of “headers and stretchers”: it constitutes a particularly strong bond, and the standard type consists of a course of headers followed by a course of stretchers. From the economic point of view, in using blocks of the same shape and size it eliminates the need for those large blocks used in the isodomic or pseudisodomic opus quadratum. The arrangement whereby the surface area of the headers is exactly double that of the stretchers allows for the construction of a very regular network of stones characterised by the “cross-like” design obtained by the superimposition of the blocks.
In the case of less carefully designed, more irregular walls, single courses of headers may be alternated with others made up of stretchers. Another variation, not frequently found in Greek constructions, is the use of both headers and stretchers within the same course of masonry.
Note
* The re-edited essay has been taken out from the volume by Alfonso Acocella, Stone architecture. Ancient and modern constructive skills, Milano, Skira-Lucense, 2006, pp. 624.
