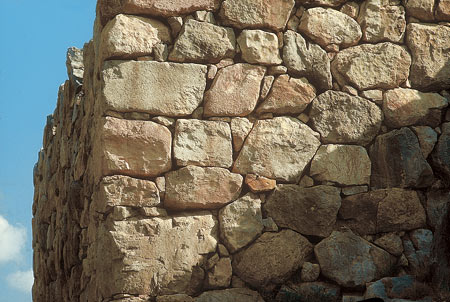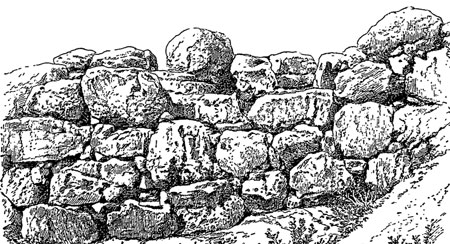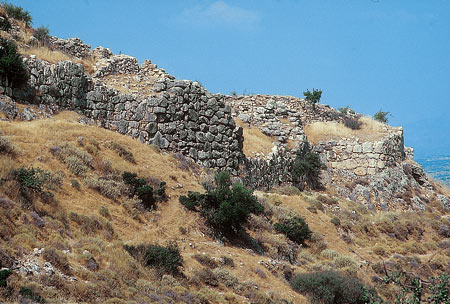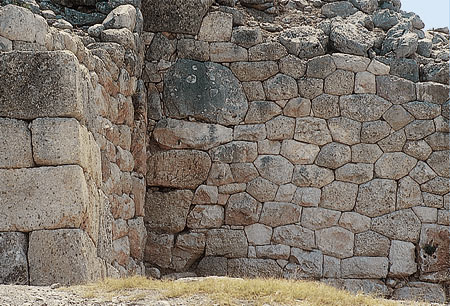7 Febbraio 2011
English
Megalithic walls*

Partial view of the megalithic walls at Tiryns
One of the simplest ways of “making a wall” from stone is that used in the ancient megalithic constructions to be found in the Archaic Period of Mediterranean civilisation, and subsequently (and above all) in mainland Greece and its neighbouring regions (Asia Minor, Italy etc.).
One of the most ancient examples is constituted by the walls of Tyre (in present-day Southern Lebanon), built in about 1400 B.C. using massive, roughly-squared rocks about 6 m. thick: this particular type of wall has been defined as Cyclopean, the name having been taken from ancient references to Tyre and the superhuman efforts of the mythical Giants of Thrace, the only beings deemed capable of moving the huge boulders constituting these walls.
After the weakening of the impulse provided by the Phoenicians, and the decline of Minoan civilisation around 1400 B.C., the western Mediterranean was once subjected to a new civilising force, this time in the form of the mainland peoples of the Argos region in the Peloponnese, that propagated out from the city of Mycenae which was to lend its name to this new civilisation.
From the chronological point of view, the megalithic wall (of which relatively few existing examples have so far been discovered) is difficult to clearly define. It was present throughout the first millennium B.C., and early Greek examples can be found in the fortified sites at Tiryns, Mycenae and Gla. In these areas, and in particular in the Argos plain, there is an ample supply of hard limestone that can be cut into large irregular blocks to be employed in the construction of massive defensive ramparts – that is, huge barriers composed of gigantic blocks of stone placed on top of each other, rather than walls as such.
These “fortress walls” were to constitute a different category of construction from true Greek monumental architecture. The natural rock on which the cities were built was often incorporated into these defensive walls, thus increasing the protective qualities of the whole: ramparts, salients, gates protected by foreparts, and long stretches of massive rectilinear wall, were all conceived with great care and where possible integrated into the surrounding natural landscape.

Megalithic wall dating from the Mycenaean period – the Athens Acropolis
In the organisation of its defensive structures and its buildings (conceived as headquarters for the conquering military castes), mainland Mycenaean architecture, despite featuring a number of Minoan characteristics – such as the use of porticoes and columned propylaea, the creation of vestibules for the megaron, the employment of ornamental fresco techniques – displayed a highly original approach to stone wall design and construction. Cyclopean walls were utilised to surround the citadels of Mycenae, Argos and Tiryns, and to artificially reinforce naturally protected sites; these walls usually took the form of continuous curtains only interrupted by gates surmounted by massive stone monoliths arranged so as to create very rudimentary architraves.
The “open-plan”, terraced layout of the elegant, frescoed Minoan palaces was now to be replaced by a more severe, enclosed monumental architecture, built using massive stone blocks, at times shapeless or polygonal, at others perfectly regular and squared. The dispersive, wave-like extension of the Cretan palaces was replaced by a more “feudal” style of architecture, with buildings now constructed in dominant positions, and with the stone employed in the building of cyclopean walls now able to express its true worth as an indestructible material. As Roland Martin points out:
This is an architecture of conquering soldier kings, feudal overlords occupying dominant positions that have contours filled not with the ingeniously terraced, invitingly open apartments of Knossos, but by thick walls built of cyclopean blocks, barely hewn yet cunningly assembled. These walls are pierced by occasional posterns at he foot of fortified stairs or “casemates”, like those of Tiryns, whose vaults of corbelled arches, closed at the top by two blocks leaning one against the other, have withstood the passage of the centuries. 1
It was above all this volumetric force of the new architectural composition, based soundly on the cyclopean wall built using large stone blocks, that constituted the wind of change blowing from the mainland, together with the monumental employment of massive stones barricading the throne room, the megaron: all these features were in sharp contrast to those of the royal Cretan palaces.
The palace at Tiryns, built in the 13th century B.C., more than any other such fortress (such as those at Pilos, Mycenae, Thebes or Matheni) provides a mature, standardised example of the new Mycenaean architectural approach. The fortress, which was completed in about 1200 B.C. , is the best preserved example of a defensive structure, with its megalithic walls of massive boulders (on average 6 m. in diameter – although in certain sections they reach a diameter of some 10 m.), which was probably crowned by a battlement and walkway made of baked-clay bricks and wood in Mediterranean style, as can be seen in the Hellenistic defensive walls at Capo Soprano (Gela) in Sicily.
Within the cyclopean walls at Tiryns, built to enclose the small natural podium giving the population control over the surrounding plain of Nauplia and Argos, there are further architectural features whose evolution we shall be looking at in the following chapters. In particular, there are “casemates” featuring rudimentary arches and pointed vaults (or rather, pseudo-arches and pseudo-vaults) created using massive projecting rocks.
Tiryns boasts the final, but also the most spectacular, example of the megalithic wall system in use in the ancient Mediterranean. About one millennium later, the Italic tribes that settled on the plateau of southern Latium between the 5th and the 3rd centuries B.C., were to utilise this type of construction to defend their cities (Alatri, Arpino, Norma and Cora) when the other peoples living on the peninsula at that time – the Etruscans, the western Greeks, the Romans – were already building regular, perfectly-squared walls.

City walls at Mycenae
If you travel from Tiryns to the citadel at Mycenae (the focal point of Mycenaean civilisation), you will see the impressive cyclopean city walls before the Lion Gate that still splendidly encircle the city, while at the same time getting an impression of a “new world”. In fact, the massive stone city defences dating from the 14th century B.C., consist of a mixtilinear city-wall (between 6 and 8 m. thick), interrupted only by an ogival postern on its northern side and the famous Lion Gate on its southern side. The latter is framed by three square monolithic blocks with an architrave weighing 20 tons supporting the 3ft-high relieving slab, positioned in correspondence to the relieving triangle in order to lighten the load on the architrave itself.
The said “new world” of stone architecture is represented by a new way of conceiving the construction of walls. Unlike in the past, walls were now transformed to create innovative structures such as the pseudo-cupola of the tholos tombs, built during the early Mycenaean period: these tombs, with their curvilinear walls, were to remain to the fore, technically speaking, for many centuries thereafter, but were nevertheless forgotten by Greek architecture as a result of their spatial implications.

City walls at Mycenae
The construction of Mycenae’s city-walls involved a variety of wall-building techniques: certain sections are composed of massive, irregularly-shaped stones, others feature roughly-cut polygonal stones, while others still consist of perfectly squared blocks arranged in horizontal courses predating the advent of the opus quadratum technique. One excellent example of this latter technique is the Lion Gate, built using squared and levelled blocks laid in perfectly regular, aligned courses. An even better example is that of the tholos tombs in the same Mycenae (situated just outside the citadel’s walls), and in particular that of the startling Treasury of Atreus, the most advanced and best-preserved of them all.
Returning to the cyclopean wall and its technological implications, we should point out that, unlike the polygonal wall, the megalithic construction manages to “bond” the large principal stones together using stone chips or wedges (sometimes aided by semi-liquid clay poured into the empty gaps in the wall). The same rudimentary method is used on the outer facing, other than which the stones are not really dressed at all, except for the occasional partial rectification of the faces of those stone blocks left in view. In the case of this type of stone wall, the stones, arranged on top of each other so as to fill the gaps as much as possible, are stabilised by their own considerable weight and by the friction between the faces of the stones. These walls are constructed by first building the outer facing (using stone chips between the larger stones) and then the inner section. These are dry-stone walls (i.e. built without using a binding material such as mortar), and the stones themselves are generally not dressed at all, or only slightly modified by cutting, and are laid in such a way that they counter each other’s weight and thrust in a reciprocal manner.
Notes
* The re-edited essay has been taken out from the volume by Alfonso Acocella, Stone architecture. Ancient and modern constructive skills, Milano, Skira-Lucense, 2006, pp. 624.
1 Roland Martin, “Mycenaean Architecture”, in Greek Architecture, Milan, Electa, 2003, p. 33.
