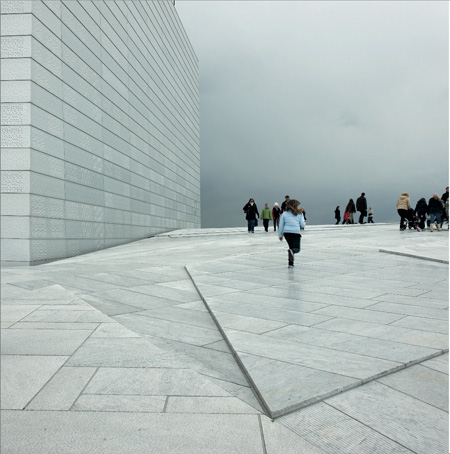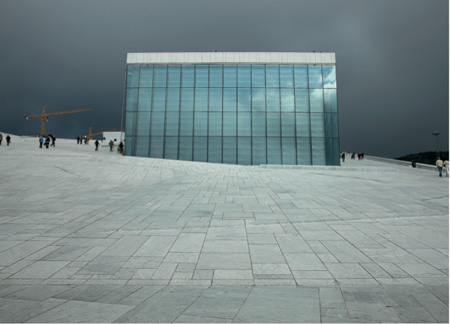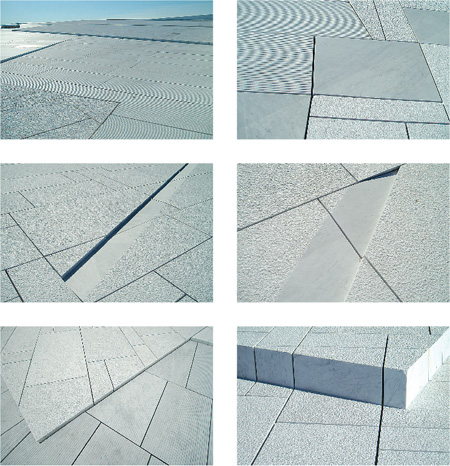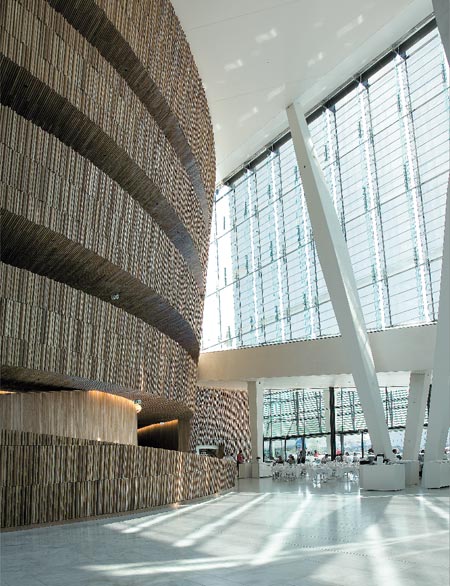4 Agosto 2010
English
OPERA HOUSE Oslo, Norvegia, 2008*
Snøhetta

Stone of ice
The Oslo Opera House, compared with the usual figurative chastity of Norwegian architecture, has all the characteristics of a drama on the theme of urban form, transforming the waterfront into a scene of Nordic nostalgia for the South and at the same time of Nordic attraction for infinity – a theme fixed by Caspar David Friedrich on his “Das Eismeer” canvas – the sea of ice: the eternity of ice that grasps life in its bite, suffocating (but perhaps also eternally preserving) the wreck of the ship named “Hope”, in memory of nineteenth century research expeditions to the North Pole.
The Opera House, facing on the fiord in the zone of Biorvika, extends the image of land onto sea, offering socializing spaces outside of the theater as an artifice whereby visitors, for centuries, kept distant from the shores by port equipment, can now perceive the thin edge of water. The building brings on stage, with expert simulation of Caspar David’s huge splinters of ice,
the Nordic obsession with sublimity, converting the tragic signs of impending disaster in a pleasing and stupefying sensation of unexpected and almost-to-be-explored space. In this way the controlled spectacle that is going on inside is externally opposed to the spontaneous movement of life, the lazy erring of crowds during sun-filled days,
the sun-adoration rite that evokes, in polar climates, the Mediterranean iconography of an Italian piazza. This is the new urban type introduced by Snøhetta, not a sculpture resting on the ground but rather manipulation of the ground itself by folds and fractures that spread like a veil – or a carpet, to use their metaphor – to welcome the passer-bys who become the main actors of a new landscape.
The Opera House is, in fact, an experiment in urban architecture that sets the foundations, by redesigning the waterfront, for development of what was once a marginal area. Port cities, as demonstrated by the histories of Genoa or Naples, Trieste or Hamburg, are those where the sea, for a long tradition, was only the external limit of an open-air factory: work site, space for trading and transactions.
In 2010 the belt of heavy traffic that still separates the sea from the center of Oslo will be conveyed into a subterranean tunnel and the pedestrian bridge that is now
the main connector between the two areas will become useless. A vast area will be put at the disposal of the city for use as a cultural and recreational hub. The haggard line of the Opera House will remain as a crown and as a skyline, becoming the element that gives order to a constellation of museums and foundations.
Alvar Aalto, in the nineteen fifties, began forcefully proposing a theme – “the decadence of public buildings”- that we can see, more than fifty years later, as both prophetic and very topical. The Finnish master, condemning the disappearance of the traditional urban hierarchy of European cities under the influence of Americanization, insisted on the need to recreate, through the emphasis given by cultural and institutional buildings, the terms for rebirth of the social culture of collective spaces. He also insisted, in apparent contradiction to his constant references to natural landscapes, that these buildings should contain, in themselves, the foundations for their own design. He conceived the bay of Helsinki to be a Nordic Canal Grande, where monumental buildings, clad with light Italian marble, repeated the miracle of a space dedicated to the national and social identity of a community. The only thing that remains of this Utopia, as is well known, is the fragment of Finlandia Talo. But the idea, subjected to criticism by environmentalists and conservatives, did not die. The surfaces of white Italian marble that Snøhetta uses as if they were packs of ice are the most evident demonstration of this, together with the association of this material with the essence itself of the public nature of the sites.
Fulvio Irace

Opera house
[photogallery]is_album_1[/photogallery]
Opera House
Design of the new Oslo Opera House began in 2000 with an international concept competition that was won by the Norwegian Snøhetta Studio. The competition was promoted by the Ministry of Culture and managed by the Statsbygg government public works agency. Construction began in February 2003 and was completed in 2007 with termination of works in a highly articulated construction site. The construction process involved more than 50 contractors called upon to create a very large, technologically advanced and culturally and symbolically important work, not only for the city where the building arises but for the entire national Norwegian community. The Opera House, used to contain the activities of the Opera and Ballet of Norway, in reality was created as a center of gravity for a larger project for upgrading the Oslo waterfront. It rises out from the waters of the fiord that the city faces on, entirely covered with white Apuano marble, a monumental gesture to the great importance this Scandinavian nation gives to music and theater. The designer’ intent was to recreate a fragment of Arctic pack, a kind of white chunk of ice come to beach on the small peninsula of Bjørvika – a historic assembly place for the inhabitants of the capital of Norway – giving rise to an architectural volume defined as a series of inclined planes, most of which can be used as public terraces facing the bay. The homogeneous external skin of stone, an uninterrupted expanse of marble that varies only in diversified surface finishes, has the task of suggesting a massive solid monolith, generated by intersections of repeatedly varied planes, at crooked angles that never form right angles, creating a large seafront of ice with a wealth of perspectives and backbones. This mega-crystal emerges from the water in a complex relationship: the architecture is at the same time a landscape sign that can be perceived at a great distance, and an element of urban connective tissue that bonds the city to the water. The sea reflects the lithic form with ripples of luminous reflections during sun-filled days. The white marble, with subtle grey veins, is placed in a contrasting duality, both as color and as matter, with the dark waters of the fiord. This building, designed by Snøhetta with a refined
choice of materials and expert definition of construction details, expresses an open and friendly monumentality by emphasizing horizontal rather than vertical dimensions. Concepts of unimpeded access and creation of places that stimulate aggregation and encounter by people are at the base of the design of the great marble inclined plane that permits direct entry into the theater from the city, rising up, with varied changes in slope, to reach a pedestrian roof terrace.
The Opera House welcomes its public in the main foyer, passing through a large glazed diaphragm held up by the thinnest of metal structures and designed to communicate constantly changing appearances to the exterior: as the sun moves through the sky, and as weather conditions change, the transparent skin modifies its image: it appears opaque and leaden during overcast days, lit up with golden sunlight during the summer up until late evening hours.
The 38,500 square meters of interior spaces are subdivided into three main sections: the theater itself with two separate 1,400 and 440 seat halls, foyer, ticket offices, wardrobe, bar, restaurants, bathrooms and meeting rooms for conferences and teaching activities; the rehearsal room area including administrative offices; the section dedicated to scenery, costume and make-up facilities. Snøhetta’s careful design direction also involved finishing the foyers and the theater interiors, dominated by the warm presence of oak that is composed to form delicate patterns with a sinuous character that dialogues, in a kind of debate, with the sharp-edge appearance of the external marble cladding.

Cutting and finishing the Bianco Carrara Marble on the exterior spaces
[photogallery]is_album_2[/photogallery]
Mediterranean marble for a fiord
The Oslo Opera House faces the port of the capital of Norway. It is completely covered with Carrara Marble with the exception of a narrow base fascia which is partially immersed in the sea and is in direct contact with the salted water and with winter freezing and consequently was made using an extremely hard local granite. The rigid climate of Norway and the extreme vicinity with the sea made it necessary to cover the building with thick marble slabs rather than the usual thin slabs: it was also necessary to reduce the number of joints between components since these could become weak points for infiltration by humidity.
The entire building is covered by large formats cut from over 1,000 blocks of Apuano marble with an extremely fine grain and made almost entirely out of calcite. Slab thicknesses vary from 80 to 10 cm up to 20-30 cm in certain special edge or gutter and valley pieces. Many components are folded like a book to form angles that can close down to 45° or open up to 170°.
The maximum dimensions of the largest modules reach 2.3 meters per side. Over 18,000 square meters of total surface area were covered with a mass of marble exceeding 8,000 tons in weight.
The Norwegian architecture studio was flanked, during executive design of such a complex and innovative structure, by the Campolonghi Italia S.p.A. company which oversaw the entire production cycle, from quarrying to delivery and to dressing of the finished product. Project engineering began based on the two-dimensional pattern of the geometric design of the covering and continued in complexity in order to solve three-dimensional executive modeling of massive pieces (subsequently bedded on mortar or in a drywall construction on a metal substructure).
The most problematic issue to solve was the need to design and shape slabs. blocks and monolithic and very thick pieces in order to handle jumps in levels, changes in slopes and complex morphologies while, at the same time, limiting subdivision of components as much as possible in order, as stated above, to reduce the number of joints. Another key passage in the executive process concerned compilation of a specific quality manual for the project that included checks to perform on materials, machines, dressing and processing, cement mortars and synthetic sealants to be used to install the cladding and to close the joints. Special attention was dedicated to lab tests on the marble: first separate tests were performed on various Carrara quarrying sites; subsequently, once the La Facciata quarry was selected in the Torano quarry zone, tests were performed at various points on the quarrying front. And, finally, the quarried material was constantly monitored using specific physical-mechanical tests designed for the freezing Norwegian climate that reaches temperatures of -30° C during rigid winters and maximum temperatures of 25° C in the summer, with seasonal temperature excursions in excess of 50°.
The case of the Oslo Opera House exemplifies an advanced concept of architectural design and executive process with integration of the work performed by the architecture office and that of a manufacturing structure capable of solving complex and large-scale projects according to specific orders, engineering the project by studying a prototype, construction of a full-scale mock- up of the structural system, transfer to the industrial production line, optimization of the processing event in terms of human resources and reduction of waste. In this context the values of serial reproduction have been replaced by constant adaptation of the design, processing methods, and the machines themselves to the demands of the project in a new procedure that tends to tends to find fixed points in standardization of processes and procedures but that cannot refrain from giving constant attention to the need to “personalize” the product.

Access ramp
[photogallery]is_album_3[/photogallery]
Project Title:
The Norwegian National Opera & Ballet
Project Address:
Bjørvika, Oslo, Norway
Design and construction period:
2000-2008
Clients:
Ministry of Church and Cultural Affairs
Building Client:
Statsbygg (The Governmental Building Agency)
End User:
The Norwegian National Opera & Ballet
Architects:
Snøhetta Kjetil Trædal Thorsen, Tarald Lundevall, Craig Dykers
Collaborators: (Snøhetta) Project team: Sigrun Aunan, Simon Ewings, Rune Grasdal, Tom Holtmann, Elaine Molinar, Kari Stensrød, Øystein Tveter Martin Dietrichson, Ibrahim El Hayawan, Chandani Ratnawira, Harriet Rikheim, Marianne Sætre, Anne-Cecilie Haug, Tine Hegli, Jette Hopp, Zenul Khan, Frank Kristiansen, Cecilia Landmark, Camilla Moneta, Aase Kari Mortensen, Frank Nodland, Andreas Nygaard, Michael Pedersen, Harriet Rikheim, Margit Tidemann Ruud, Knut Tronstad, Tae Young Yoon Team landscape architects: Ragnhild Momrak, Andreas Nypan Team interior architects: Bjørg Aabø, Christina Sletner Artists: Olafur Eliasson, Kristian Blystad, Kalle Grude,Jorunn Sannes, Astrid Løvaas, Kirsten Wagle
Structural engineering:
Reinertsen Engineering ANS
General contractor:
55 contractors
Stone material employed:
Bianco Carrara La Facciata (Floor, Walls)
Stone supplier:
Campolonghi Italia, Montignoso (MS), Italy

Biographical Outline
Snøhetta AS is an architectural practice based in Oslo, Norway and New York City, USA. The practice took the name Snøhetta in 1987. The present organization was established in 1989.
The foundations of Snøhetta’s international success were laid in 1989 when the competition for the new library in Alexandria, Egypt, was won. More than 500 architects worldwide were competing to win the Bibliotheca Alexandrina. The library, which has the world’s largest library space, is characterized by its tilted cylindrical form and rises up between massive stone walls featuring signs and symbols from different historic periods and from different cultures.
Snøhetta works from its own premises by the waterfront in the Oslo dock area. The office is located within an old warehouse, separate from the busy areas of down town Oslo. The calmness of the location and the open office plan strengthens the cooperative attitude and simplifies internal communication and sharing of experience.
Snøhetta has more than 120 employees from 17 nations, with a conscious mix of gender and age.
A high percentage of the staff are international citizens with experience working in the USA and the Middle East. Snøhetta has developed a reputation for maintaining a strong relationship between landscape and architecture in all of its projects. The site and context of each project is considered unique and provides a strong point of departure for the design.
Snøhetta is committed to the idea of teamwork throughout the entirety of the design process. The office is multidisciplinary, comprising of architects, landscape architects interior architects and industrial designers working closely with artists and engineers as freestanding collaborators. The practice places the highest possible emphasis upon input from all parties, from client to builder. By creating a strong initial concept, Snøhetta aims to be able to accommodate a wide variety of user adoptions to the architecture without sacrificing the qualities envisioned. Snøhetta builds on democratic traditions outlined by the general development of Norwegian working environments – a strong tradition emphasizing togetherness as a well proven methodology for achieving good results. Every member of a team has a say, regardless of title or position. The combination of democratic values and intellectual content strongly influences, Snøhetta’s architectural processes and architecture. Snøhetta is today amongst the 20 most discussed architectural offices in the world. During the last 10 years, Snøhetta has won several major design projects through competitions, and the office has certainly shown its dedication to cultural buildings. The latest completed project was the new national opera house in Oslo, which opened in April 2008. Currently, Snøhetta is designing a series of projects in different countries, amongst them a multipurpose gateway building in the United Arab Emirates, National September 11 memorial museum pavilion in New York as well as a new cultural centre and museum in Saudi Arabia. Snøhetta has also completed important projects such as The Norwegian embassy in Berlin, Petter Dass museum at Alstadhaug, Serpentine Pavillion in London. Sandvika Cultural Centre in Oslo, Hamar Town Hall, Karmøy fishing museum and the Lillehammer art museum for the 1993 winter Olympics.
* Taken from Lithic Ethic Aesthetic (by Vincenzo Pavan), Faenza, Faenza Industrie Grafiche, 2009, pp. 157 edited at Marmomacc 2009.
