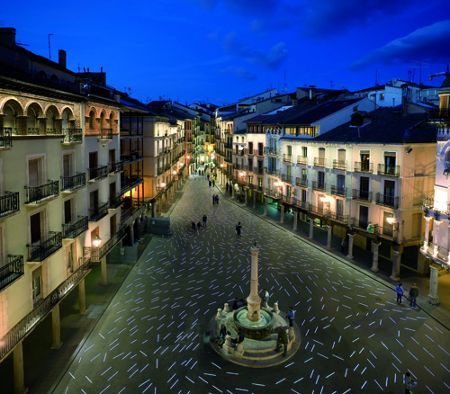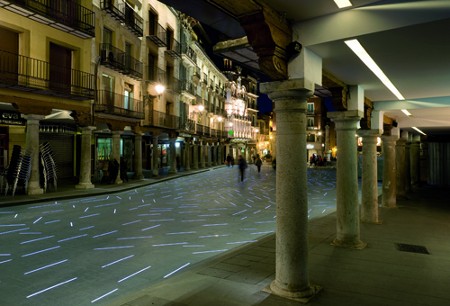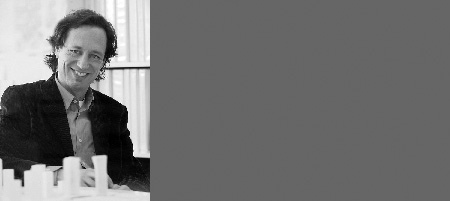14 Luglio 2010
English
Refurbishment of Plaza del Torico, Teruel, Spain, 2007*
by Fermín Vásquez – b 720

[photogallery]torico_album_1[/photogallery]
On the new Plaza del Torico
Teruel, in the south of Aragona, with its 35,000 inhabitants, is one of Spain’s least populated provincial seats. The ancient core of the city, not very large, rises on vaguely oval high grounds, surrounded by steep cliffs. However in spite of its size Teruel is a city with a wealth of architecture. Its historic center is one of the most extraordinarily beautiful centers of all of Spain, and also one of the most “truthful”: on the one hand for its Moresque constructions, which make it a very important example of a monumental medieval city; on the other hand for its “modernist” architecture, arising at the beginning of the 20th century thanks to the commercial boom of the time, highly visible and frequent throughout the entire city to which it gives specific homogeneity: residential buildings, schools, shops, etc,: and thirdly for the urban continuity of some of its arcaded roadways which give it great cohesion. In recent years, in Teruel as in many other Spanish cities, the elected authorities have undertaken a series of works on several of the most important urban sites, both by assigning design appointments and by creating competitions. The first significant example of this was the Paseo del O?valo, in 2001, won by David Chipperfield with the collaboration of b720 Arquitectos. b720 Arquitectos also quite properly won a new competition soon afterwards, the competition for remodeling the heart of the city: Plaza del Torico. The project could not have been more challenging: the urban space around which the entire city takes its structure and organization, both historically, psychologically and also functionally. At the same time the Plaza has a strange character, without its own form, without clear definition, created rather by organic and topographic circumstances: an elongated triangular footprint, slightly sloping, being the point where several roads widen out and intersect as they converge on its ends and which, originally, were streams. A fountain rises in the center of the triangle, built in the mid 19th century with a column supporting a small bronze bull (the Torico) which is the symbol of the city. These formal irregularities are answered by the most coherent aspects of the facades that border it, with arcades that give spatial complexity and uniformity to the whole. In addition this is the site where some of the most singular “modernist” houses of the city
are to be found. And there is more: two large medieval water cisterns have been excavated in the subsoil below the square, dating from the 14th century: the Somero and the Fondero, handsome architectural achievements which also required integration in the remodeling project. The solution conceived by b720 Arquitectos, faced with this complexity, is notable for its simplicity: certainly a simplicity that is only apparent and that conceals, as it could not escape from doing, great complexity. To begin with the decision to extend to the entire square, including the arcades, a basically continuous paving made of basalt stone with only small level differences, such as curbing or ramps, and changes in piece sizes in function of the site: exterior, arcade, etc. In spite of this, as we said, the basic impression is one of continuity, underlined by the dark color of the stone that generates a typical characteristic
of a non-superficial plane, profound and dense, from which the buildings, arcades and fountain, where the dominating note is light-colored limestone, rise up, perfectly “designed” and modeled – without exaggeration – by new luminosity.
This contrast – limestone buildings above, dense dark basalt below – increases with that which is, from the design standpoint, the most singular choice: the insertion of long and narrow illumination components in the paving, like sticks of light that seem to slide on the floor of the square and turn around the fountain as though they were filaments being dragged away by one of those streams that originally traveled through this site, giving origin to the square which, in this unexpected manner, by means of light rather than water, seems to hark back to its most innermost and concealed meaning.
Juan José Lahuerta

[photogallery]torico_album_2[/photogallery]
Refurbishment of Plaza del Torico
The triangular shape of the square Torico Teruel is not fortuitous, its route becomes of outstanding natural where rainwater runs. Over time a morphology was created transforming land, domesticating outstanding transcript to other vector systems of its organization.
Socially, Plaza del Torico is an extension of the urban net, a compound playful and for the citizen. His dual status of environment and connector assembly required a response from the design that envisaged for the future, respecting the qualities of space and heritage.
This projects is the remodeling of a square of 1.798,76 m2 surface and arcades that surround it of 1.047,01 m2, with the renewal of its pavement with basaltic stone pavers. Under gradient, a gallery of connection between the two tanks, Somero and Fondero, and museum area with a total of 409.56 m2 has been projected. This campaign has sought to improve the flow and public participation through the connection between the two tanks that allows the display Albello?n and reuse cistern Somero as space for future exhibitions.
The intervention focuses on the complete renovation of the appearance of the square, its pavement, their porches and facades, following a carefully designed lighting. And assumed, in addition, the recovery for the public of the tanks that are placed under the square, elements of great value and artistic heritage.
The pavement developed enables a sensitive relationship to the variety of interpretations of the stories, events and emotions that converge on the square. The compositional strategy of systematic repetition and variation materializes physically on the surface of the pavement of basaltic stone: light through a system based on led technology. The change stems from the runoff diagram of the square, which translates into power lines, causing bifurcations and inflections to encounter various obstacles: surface with the fountain of Torico (where is the turning point of enlightenment); low flush with tanks, on which the vector density is reduced by half, so that the presence of underground archeological values is visible in the public space. The remodelling of the Plaza del Torico has included an innovative lighting system consisting of 1.230 luminaries led lamps embedded in the ground that have the ability to change color using a video program,
which can generate different textures and rhythms light. The lighting of facades, following the criteria of the European Union, is performed by luminaries based headed to bathe in the same direction from top to bottom, putting them in value. In the porches has been used indirect lighting that highlights other items, while the Torico lights from the facades of the square for a light beam focused.
In order to provide a good feeling light to the plaza without detract attention to the pattern of inlaid luminescent, facades and the horizontal plane of the porch were illuminated. In the latter, a new false ceiling has helped upgrade the facilities that used to hung by the lintel of the outer face of the porches.
The light, flush and bathing slightly the facades, illuminates a linear fashion vertically from the cornices, while the sides of the false roof, porches perimeter of the square glow horizontal and diffuse. The lighting of the plaza is reduced to a vertical plane of the facade that rotates to become the horizontal plane above the false ceiling of the arcades. This linear lighting system that reinforces the direction of the plaza in both directions will be subtle because of its small size. The use of cutting-edge technologies in general lighting of the facades and porches of the square we reduces maintenance intervention every 20 years, as well as the energy consumption of lighting system. Great attention has been given, throughout the entire project, to details, finishes and the use of high quality materials. Underground spaces were paved in natural stone. Tenuous colors prevail and, together with the lighting system, accentuate the characteristics and proportions of the space and its archeological zones. An invitation, in the city of Teruel, for an emotional trip through past monuments and contemporary forms of art. Plaza del Torico was reopened to the public with a completely renewed image, more spacious and with a luminous spine that enhances the beauty and historic value of the heart of the city of Teruel. This restoration achieves the dual goal of giving added value to the patrimony inherited from history and that of creating entertainment spaces for citizens, further enriching the tourist attractions of the capital of Mudejar.

[photogallery]torico_album_3[/photogallery]
A carpet of Basalt
In the Plaza del Torico were laid 1,804.07 square meters of flame-finished basalt paving stones. The entire pavement, including borders, ramps and the sidewalks of the arcades, was made using the same stone. The only variation, for the sidewalk areas, was in the sizes of the stones and the scratched surface finish.
The basalt pavers are 30x15x8 cm in size except for a certain number of elements which have special cuts that house the light fixtures. Slabs are laid on a 1 to 6 cm damp cement mortar mix. 4/5 mm gaps are maintained, sealed with cement mortar, silica sand and black dye. The entire pavement is laid on a double slab of reinforced concrete, 20 cm thick, suitably inclined and with expansion joints every 5 meters.
Both technical and esthetic reasons dictated the choice to use this stone, referred both to finished treatments and colors and to performance in local climate conditions. The zone of Teruel has high thermal excursions between daytime and nighttime. This material has shown itself to be highly resistant to vehicular traffic and, thanks to its low absorption coefficient, to freezing, avoiding the danger of exfoliation and erosion that could be generated by the combined action of high temperature excursions and freezing water from the external environment. Villalba limestone was used to pave the lower level and to restore a few special pieces around the piazza including the columns of the arcades and segments of the fountain. This limestone is a white stone that is traditional of the zone and typically used in residential constructions. The lower level is paved with 4 cm thick rectangular pavers laid on a damp mortar bed.
Technical informations
Project Title:
Refurbishment of Plaza del Torico
Project Address:
Teruel, Spain
Design period:
2005-2006
Construction period:
2006-2007
Client:
Sociedad Municipal Urban Teruel
Architects:
Fermi?n Va?zquez – b720 Arquitectos, Madrid, Spain
Design team:
Fermi?n Va?zquez, Agusti?n Miranda, Pedro Baltar, Sebastia?n Khourian, Mari?a Barbeito, Ana Caffaro, Leyre Ciriza, A?ngel Corsino (models), Pedro Garci?a, Pablo Garrido, Gustavo Gaudeoso, Guillermo Gutie?rrez, Markus Jacobi, Paulo Moreira, Magdalena Ostornol, Javier Piedra, Andrea Rodri?guez, Marta Sorribes, Alesandro Zanchetta (graphic design)
Construction management:
Diputacio?n General de Arago?n, Zaragoza, Spain
Structures:
Valladares, Madrid, Spain
General contractor:
Acciona Infraestructuras S.A., Teruel
Stone material employed:
Basalt
Stone supplier:
Dome?nec Cadevall, Barcelona, Spain
Stone placement:
Pavimento Los Molinos, Zaragoza, Spain
Lighting:
Lightled S.A., Barcelona, Spain

Biographical Outline
Fermi?n Va?zquez founded b720 Architects in 1997 and he is currently the Managing Partner. Since then, the practice has carried out projects in major cities in Spain, in the architectural field and in urban planning, and has won numerous competitions. Nowadays, Fermi?n Va?zquez combines practice with teaching (Barcelona, Bordeaux, Madrid). b720 Arquitectos (practice with more than 60 professionals working at offices in Barcelona and Madrid) highlights among its recently completed projects counts: the building of the America’s Cup (Valencia), the corporate headquarters of Indra in Barcelona, recovery of Plaza del Torico in Teruel, and an office building at 22@ (Barcelona) and La Mola, a hotel and conference center in Terrassa (Barcelona), Lleida’s airport, the construction of a Casino (Lloret, Girona), the remodelling of the College of Quantity Surveyors of Alicante, and a promotion of social dwelling in Mieres (Asturias). In 2008, b720 Arquitectos has won the competition for the construction of the new Encants Market in Barcelona, a tower of offices in Sevilla and the new World Trade Center of Igualada (Barcelona). In 2009, b720 Arquitectos has won the competition for the construction of the new Regional Hospital Ernest Lluch (Valle?s Oriental) and a new school in Puigerda? (Girona). b720 Arquitectos collaborated with colleagues of great international prestige for its projects in Spain. All these projects carried out, right from the start, in collaboration,
as real partners. Outstanding amongst them are projects undertaken with David Chipperfield (City of Justice in Barcelona and L’Hospitalet); Toyo Ito (Fira Towers project in Barcelona’s new fairground) and Jean Nouvel (Agbar Tower and the Poblenou Park in Barcelona, extension of the Museo Nacional in Madrid).
Fermi?n Va?zquez and b720’s projects have received numerous awards. In 2007, the America’s Cup building won the European Riba Award and was finalist of Mies Van der Rohe Prize, IX Bienal Espan?ola de Arquitectura y Urbanismo and the Stirling Prize. Regarding FAD awards, in 2007, Indra building was finalist and also did the refurbishment of Torico’s Square and Veles e Vents building for America’s Cup in 2008. In 2004, the project Paseo del O?valo won the prize “Ciudades Patrimoniode la Humanidad” and the European Prize of Urban Public Space.
* Taken from Lithic Ethic Aesthetic (by Vincenzo Pavan), Faenza, Faenza Industrie Grafiche, 2009, pp. 157 edited at Marmomacc 2009.
