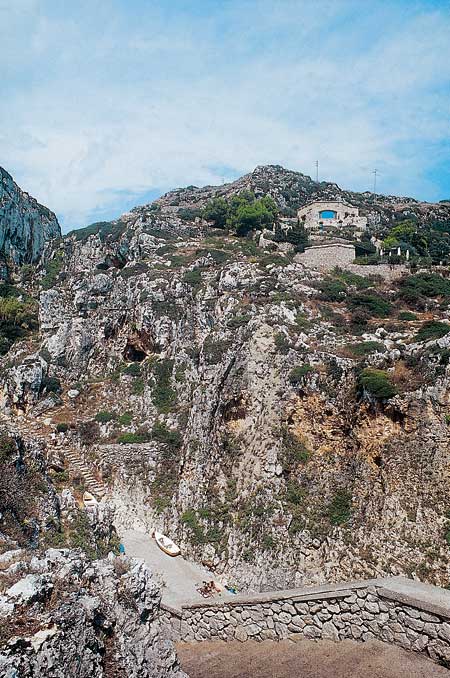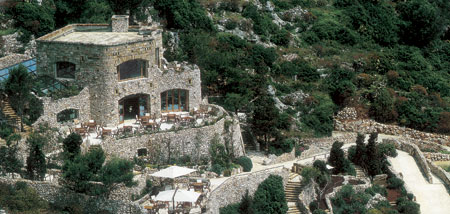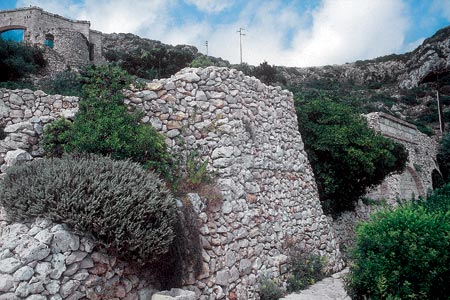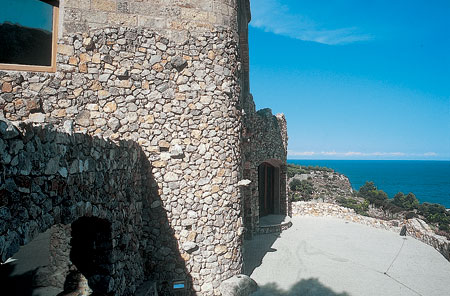21 Settembre 2009
English
Piano bar at Santa Maria di Leuca (1995)
Ippazio Fersini*

The most ancient rural constructions built by the Messapi in Capo di Leuca’s lands of stone and olive groves were undoubtedly dry walls: buildings erected using local materials, barricades raised to protect crops from the wind and salt blown across from the coast; high enclosures known as curtali, which provided a safe refuge for cattle, often flanked by a trullo with its “false dome” roof, under which farmers sought shelter.
“This architecture is so intimately linked to the stony landscape that it appears to be more a natural rock formation of the motherland than the work of Man. (…) Not only the trulli constitute a rural form of architecture as either a temporary or permanent dwelling in our countryside. Later, still ancient constructions built out of a need for more stability and comfort, are the so-called liame.
Liame means country house with barrel vaults.
These “casedde” are rectangular in shape with the four dry-stone perimeter walls, while the barrel vault is made of tufa blocks (“piezzi de carparu”) referred to as “petre lamia”.
These constructions provided a more spacious terrace than that of the trullo and could be used in a variety of ways, like for instance, drying figs or legume pods prior to threshing, which is why liama also means terrace”. 1


Fersini adopts the characteristics of this type of construction to redesign a building on a rural backdrop of the Salento coast. The internal layout of the architecture has been rearranged to house a piano bar, and has been remodelled into a series of cubes, defined by slightly inclined vertical walls and flat roof terraces. The overall image of this piece of dry-stone architecture is so simple and spontaneous that it appears to be held up by mere gravity. Local stones of tufa and lime form the masonry cube, held firm by binding mortar, and coated with a bolus and “cocciopesto” (crushed earthenware) plaster finish. The rustic, slightly rough-hewn calcareous heap of stones defines the lower part of the building, while squared and smoothed blocks of tufa form the upper level, sealing the edifice skyward with a projecting cornice and huge roof terrace, also paved with large tufa chianche.
A clever device of regular stones is used for the platbands of the great windows, which are the sole exception, justified by the edifice’s vocation and panoramic position, to the rules of a building tradition where openings are few and small in a sun-scorched landscape.

[photogallery]pianobar_album[/photogallery]
Limestone and tufa are also employed in the terrace paving and in the low walls, which reshape and generally revive the terrain around. The architect clearly wished to blend the building into the surrounding countryside, to restore the place its explicit nature of a rocky hillside immersed in the Mediterranean scrub.
Alfonso Acocella
Note
* The re-edited essay has been taken out from the volume by Alfonso Acocella, Stone architecture. Ancient and modern constructive skills, Milano, Skira-Lucense, 2006, pp. 624.
1 Luigi Ponzi, Monumenti della civiltà contadina del Capo di Leuca, Galatina, Congedo Editore, 1981, pp. 34-35.
