4 Agosto 2009
English
Padre Pio Pilgrimage Church (1991-2004) in San Giovanni Rotondo
Renzo Piano*
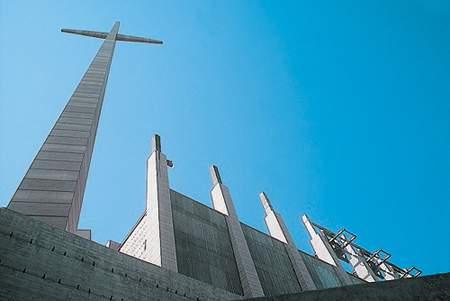
[photogallery]aula_liturgica_album[/photogallery]
The modern-day relevance of the arch
Renzo Piano’s “Padre Pio” Pilgrimage Church in San Giovanni Rotondo, currently in the process of completion, symbolically offers itself for the development of a theory otherwise untenable. In the work we are about to analyse in detail, never have the words of George Kubler – taken from his admirable essay The Shape of Time – appeared so profound and prophetic:
«No formal sequence is ever really closed out by the exhaustion of all its possibilities in a connected series of solutions. The revalidation of old problems in new circumstances is always possible and sometimes actual…»1
This is what appears to have happened after decades of aesthetic and technical oblivion, when the arch made its comeback to the architectural scene at the beginning of the third millennium, thanks to the experimental approach of Renzo Piano and the talent of Peter Rice, who was the first person to advocate the revival of stone as a structural material in large constructions (with his architectural project for Lille Cathedral).
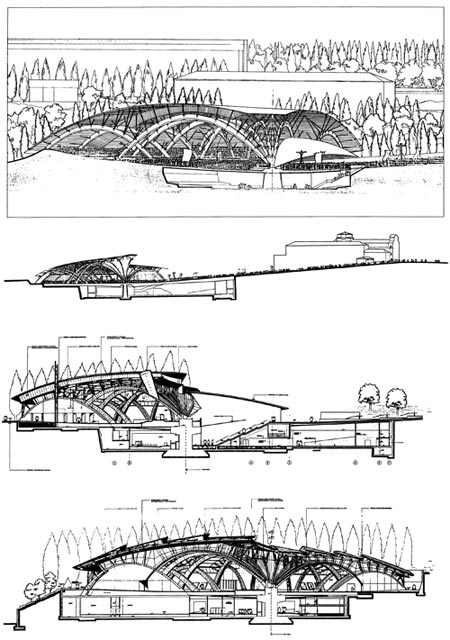
The project for the church dedicated to Padre Pio in San Giovanni Rotondo – currently among the most important centres of pilgrimage in Italy – belongs to Renzo Piano’s “mature” period: he has endeavoured to re-establish links with traditional materials, seeking out and experimenting their unexpressed technological values together with the desire to create a symbiotic relationship between new architecture and its natural surroundings. 2
Evidently, “binding” a work to a place, to the site’s specific requirements, for Piano does not nowadays mean accepting a sort of determinism in the architectural project, which should always seek out a comparison with the meaning of the present. In the quest for a language in keeping with current events, technological experimentation, continues to represent the most influential factor in Renzo Piano’s projects. Technology and materials clearly play a significant role in the Genoan architect’s work, and, according to their “vocation”, establish a special relationship between the project and the finished construction.
It is not a question of assenting to a mechanical law, whereby the material and technology establish the figurative results, but neither does it mean subordination, whereby the forms and compositional models “fossilize” the potential qualities of the materials and building elements.
This is what appears to emerge in Renzo Piano’s church at San Giovanni Rotondo. The entire project is centred around the unusual, gradual dilation of the impressive stone arches. Here, the most recent technology has been used to experiment the alternative potential qualities of an extremely ancient material and form. The most ancient and, at the same time, innovative aspect is the building technique adopted in the construction of the church’s load-bearing structure, where a spectacular series of stone arches of exceptional dimensions (unequalled throughout the world) are arranged in a highly unconventional way, with a radial configuration converging towards a central point where the altar and presbytery are to be located.
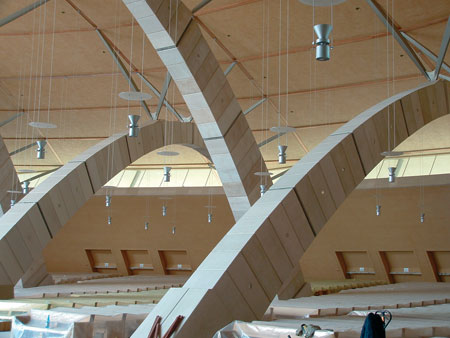
Renzo Piano illustrates the structural solution in the following way:
Inside, it will curve, become concave, creating an effect which in some way mirrors the cupola. The supporting stone arches, as studied from the outset by Peter Rice, will be arranged in a radial configuration. Thanks to modern technologies (structural calculations effected by computer and cutting controlled by automatic machinery), we are experimenting new possibilities in the use of the most ancient building material in existence. In the “Padre Pio” Church, stone will be used for the paving and roof, but also as a structural material. The main bay, which measures more than fifty metres, will perhaps be the longest load-bearing stone arch ever built. And it is not about breaking records. It is purely a wish to explore what can be done with stone today, almost a thousand years after the Gothic cathedrals. Technical virtuosity is not an end in itself, but it responds to a precise choice of form. In San Giovanni Rotondo, the church sprouts from the stone of the mountain. The walls, parvis, supporting arches and roof cladding will be in stone. We have deliberately insisted upon a single material to make it the expressive key to the project.3
The basic structure is composed of a double sequence of arches with very different spans. The first series, with greater spans of up to 45 metres (originating in the point where the altar is located) diverge, pushing out towards the perimeter of the church space. The arrangement of these arches supports the roof in the central area. The second series of arches (with much smaller bays) is positioned on the outer band of the spatial shell and alternates with the main arches. It serves to provide additional support for the perimeter of the roof.
As a whole, the two sequences of stone arches form an intricate network of curved lines which rise and then descend to the ground, tracing the form of a huge shell that opens out onto a large parvis. Through a laborious and accurate design process, the traditional concept of arch has given way to the spatial interpretation of parabolic curves, with static functioning that refers to the scheme of the funicular of load.
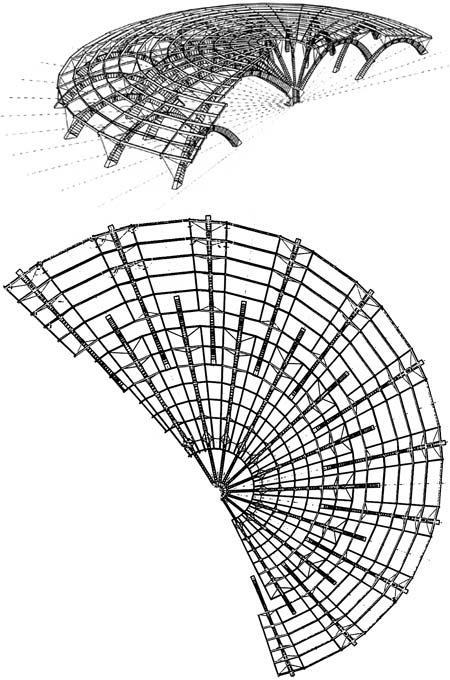
The vaulted space of the Church, with a surface area of 6000 sq. m., can hold up to 7000 people. However, the transparent glazed façade, which entirely fills the great arches facing the parvis, allows up to 30,000 pilgrims to gather around the Church: the parvis, affirms Renzo Piano, is “already church”. The design of this glazed façade was the work of Robert Rauschenberg. Other artists, summoned from all over the world, were appointed to interpret the iconological programme specified by the ecclesiastic authorities: Arnaldo Pomodoro for the altar crucifix, Roy Lichtenstein and his “workshop” for the Eucharistic Chapel, Susumu Shingu for the water basins along the parvis and Giuliano Vangi for the sculptures.
An additional series of spaces, some situated underground, give the complex the architectural dimensions of the great ancient sanctuaries. These spaces include a crypt for 800 people, three conference halls each holding 1000 people, various reception areas for pilgrims with relative facilities, numerous smaller rooms for prayer groups, confessionals and offices.
Scenically, this new architectural creation does not give the appearance of a powerfully emerging structure owing to its low, curved profile expanding horizontally rather than vertically, which, in the course of time, will be enveloped by vegetation. Around the space covered by the Church, a processional path winds toward the valley through a sloping garden and high wall. In order to create contrast with the surrounding landscape, the complex features a large propylaeum, a sustaining wall in the form of a monumental foundation, which rises up about 25 metres at its highest point. Its projecting buttresses form a sequence of pillars, each supporting a bell at the top.
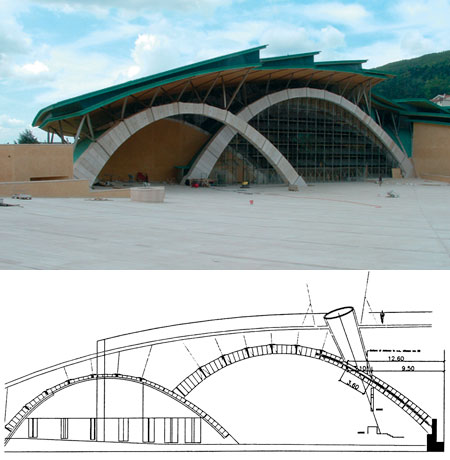
Right from the earliest drafts of his project, Renzo Piano wanted this great rhythmic, chiaroscuro wall to represent a visual point of reference for pilgrims, and thus an invitation to approach the church via a ramp leading to the top of the square in front of the church itself. This vast open-air space, destined to accommodate crowds of pilgrims on feast days, is paved with an innovative design of flagstones arranged in strips, using the same Apricena stone employed for the arches. Its gentle slope invites pilgrims to draw nearer to the church. In order to link the two poles of the composition (church and parvis), the paving of the square continues inside the Church, tracing a concave profile which contrasts with the curve of the arches.
The shape of the large arches was defined through the process of refining the structural theme, starting from Piano’s initial sketches, using arches of constant rectangular section, proceeding with the more audacious elaborations of the initial preliminary project, drawn up jointly with Ove Arup & Partners and Peter Rice, until the final project was decided on, in keeping with current safety requirements.
The project, ingeniously devised in conjunction with the British engineers, is based on stone arches with massive blocks tapering (almost cut like a blade) along the line of the intrados.
The final result reveals a complex structural framework, created by means of the unfurling of stone arches in the space, reinforced internally by means of steel cables along the directrices parallel to the longitudinal axis. The larger arches cover a span of 45 metres. Like the secondary arches, they are constructed by juxtaposing a series of stones (shaped with extreme precision by computerised machines) to form large elements, defined as maxi-quoins in the building protocol. These elements are obtained by assembling 5 or 6 smaller blocks known as mini-quoins.
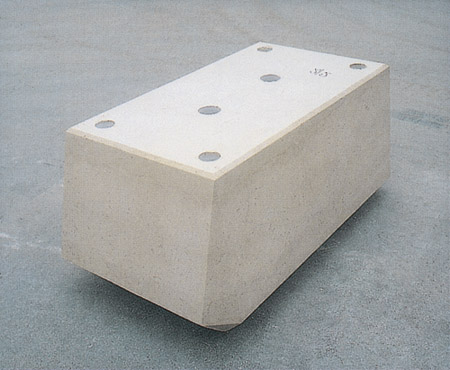
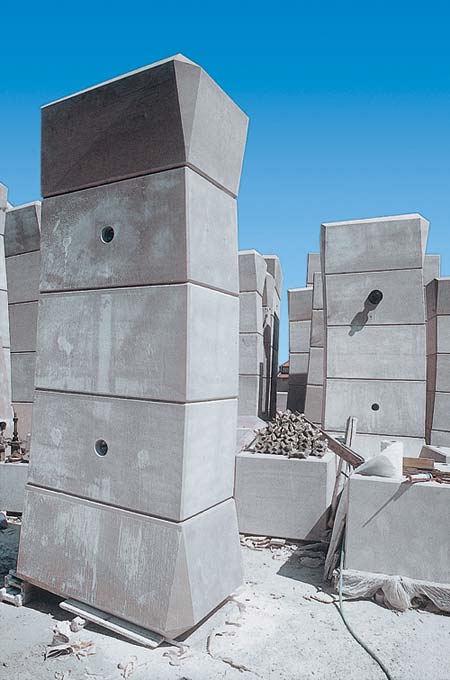
Renzo Piano began by examining the architecture’s specific needs: he solved the problem of creating large, unitary arches by using innumerable single elements. Although the maxi-quoins are formed by smaller stone blocks joined together, once assembled they give the appearance of large monoliths. The overall design is characterised by the increasing thickness of the materials at the extremities of each maxi-quoin, to create a more complex outline and underscore the junctions between the various basic elements forming the arch. This solution serves to create intermediate dimensions within the overall proportions of the supporting arches.
The original form of the arches is determined by the method of working the single elements forming the maxi-quoin and the way in which they are joined together. Each stone block features crafting along the edges, i.e. in all those points where the surfaces intersect, the lines meet, the material is added. This treatment of the material serves to give the single quoins specific form and character, to make them part of the overall design of the stone arches. Patient work on points, lines and joints was needed in order to ensure the unitary overall rhythm of the arches, and to lend character to the details of the various parts. This is why the edges of the quoins are rounded off to eliminate sharp corners without, however, compromising the precision of the lines which trace the curve of the arch’s intrados and extrados. Although the stone blocks are generally covered with millimetre-thin adhesive membranes in order to weld them together and recompose a continuum of the stone material, at the same time they appear to barely touch, while retaining their initial geometric autonomy. Union and separation of the stone material are coexistent characteristics in the final configuration of the structural arches.
The precise dressing of the stone-work strongly determines the quality of the load-bearing arches’ general design.
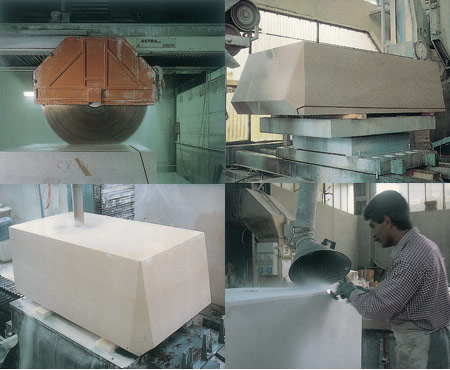
The maxi-quoins are differentiated in size, featuring transversal sections gradually diminishing from the base of the springer to the centres of the arches themselves. The result is that the stone mass appears lighter in the middle and thicker in the support areas, which essentially reflects the static function and morphological characterisation of the arch.
Right from the start of the project, constant attention was given to the structural definition of the arches, not so much in terms of mechanical resistance to stress but with regard to their equilibrium and stability when exposed to variations in the distribution of external stress to which the structure is potentially subject (in particular, due to seismic events, since San Giovanni Rotondo is located in a seismically active area, and buildings erected there must meet the specific requirements of the relative regulations). This fact would explain the quest for an innovative structural system, based on a composite building procedure whereby the stone arches are reinforced by means of steel cables running along their entire length. This highly original device has not yet been covered by Italian or European regulations.
Although arches are designed to be stabilising as such, the church adopts a spatial bracing system to ensure the greater stability of the arches themlseves. This involves a three-dimensional metal structure interposed between the stone arches and roofing. In the points of the arches where the metal plates are inserted between the maxi-quoins, there are a series of stainless steel struts forming a network of spatial supports for the linear load-bearing roof structures (composed of lamellar wood beams, plotted at right angles to the stone arches’ longitudinal axis). This three-dimensional structure is also designed to provide lateral stability to the stone arches.
The roof, constructed with a series of large curved surfaces placed in succession, their extradoses clad with pre-oxidised copper, features elevations in the points where they are superimposed. On the façade overlooking the square, it is pushed outward to create a marked projection. The altar instead receives light by means of a large cone-shaped device, which emerges from the roof to draw and converge light onto the most important focal point of the church space.
In keeping with his recent architectural approach, which tends to enhance the value of the resources – including traditional ones – to be found in the various places in which he operates, Piano built the imposing arches using Apricena stone extracted not far from the site on which the new church dedicated to Padre Pio rises up. The stone is a calcareous material with high mechanical performance and a fine-grained, pale-cream coloured structure.
Among the various types and classes of stone extracted from quarries in the province of Foggia, the category of Bronzetto was selected following a series of tests, since capable of guaranteeing mechanical characteristics to satisfy the parameters considered fundamental by the structural project of the arches (coefficient of elasticity, resistance to compression, shearing stress, bending and indirect tensile stress, etc.).
The implications of production and design brought about by the choice of local Apricena stone are encapsulated by “Favero e Milan Ingegneria”, who developed the feasible project of the structures and at the same time supervised the construction work.
Initially, after an overall evaluation of the possible stones to be used, consideration was given to non-local materials such as granite, which would be easier to use because of its considerable mechanical strength and ready availability in large blocks. This stone was then rejected as being excessively cold, and Renzo Piano strongly favoured the use of Apricena, a very warm stone that is not only part of Italian tradition but is also locally available, with all the relevant advantages this implies. The decision to use this stone also influenced the structural organisation of the arches in mini-quoins and maxi-quoins, since in the quarries, the more compact, resistant sediment veins have a power ranging from 90 to 120 cm, and we had to work with thicknesses of not over 85 cm, composing the structure of the arch considering this thickness as the basic one, which is then the maximum one of the mini-quoins. All of this has had a number of consequences during working. For one thing, since the local working tradition is strictly craftsman-like, the quoins had to be cut and dressed in Carrara. Furthermore, since the composition of the arch called for maximum precision, it was necessary to adopt minimum construction tolerances (half a millimetre), which required changes to be made to the electronics of the machinery, although the quality of the resulting workmanship was excellent.4
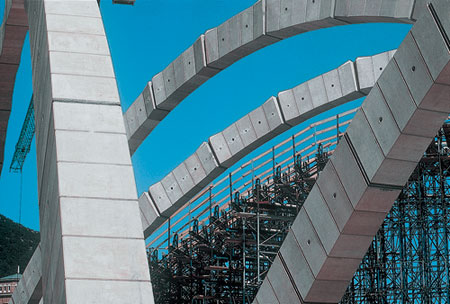
The use of stone in large, structurally challenging supporting arches has involved closely checking the material’s entire transformation process, beginning with the phase of excavation, proceeding with stone-working operations in specialised companies, until delivery of the shaped blocks on site.
This long production cycle has been organised into a series of sub-phases, such as the selection and extraction of stone from the quarry, the approval and transportation of shapeless blocks, and stone-dressing in the appropriate companies.
Once the quarry faces, deemed the most suitable in terms of quality, had been selected, huge chain saws or diamond wire systems were used to cut right through the stone strata, preserving the material’s basic mechanical characteristics considered perfect for the structural project. Following a series of empirical tests carried out by the “quarriers” (assessment of dimensional compatibility, elimination of notable flaws due to irregular sedimentation of the material), the blocks dug out of the quarry face were roughly squared along their six faces, in order to obtain a semi-finished product with an additional 4 cm, of use if any further stone-cutting had to be done.
The blocks had to be approved before their dressing, and this entailed a non-destructive qualitative inspection (using ultrasound instruments in order to check the material’s internal uniformity and at the same time measure its specific mechanical characteristics) and a visual inspection of the colour, which must correspond with that of the samples originally selected. The blocks considered suitable following these inspections were marked and sent for final working.
The peculiar morphological configuration of the elements which form the load-bearing arches, required innovative stone-cutting methods. Since such specialised working systems are not available in southern Italy, the blocks had to be sent to very modern companies such as those in the marble-bearing Versilia area of Tuscany. The semi-finished material was transported without any special precautions. On the contrary, on its return greater care was taken (it was adequately protected and packed), and the finished blocks – the so-called mini-quoins – were ready to be assembled on site. The working of the blocks in the factories (involving cutting, treating surfaces, angular shaping and boring holes for the insertion of steel cables) represents the central phase of the production process. The main operations evidently involve cutting the shapeless blocks and reducing them to the various types (in terms of shape and dimension) of mini-quoin. Working begins on one of the two surfaces of contact (which join together to form a series of maxi-quoins), using a computer-activated milling cutter with a large circular blade, the most precise cutting device currently available.5
After cutting and carrying out the appropriate dimensional inspections, the mini-quoins are treated further: the main operations are as follows:
– the rough treatment (manual chiselling) of the block faces which are to form the ends of the maxi-quoins, in order to improve adherence of the mortar used in the joints;
– the drilling of six holes perpendicular to the connecting faces of the mini-quoins, used to hold the sheaths inside which the reinforcement cables of the arches are to run. Computerised drills were specially designed for the purpose of boring all the stone blocks perfectly and symmetrically. The two central holes are 120 mm and the four corner ones 45 mm, respectively positioned to take the strands of post-compression reinforcement and those of the secondary or slack reinforcement (the latter contributing purely in the event of stress generated by seismic action);
– the manual profiling of mini-quoins by chamfering all the corners in order to both eliminate contact of sharp corners during assembly of the mini-quoins (a condition which highlights inaccurate alignments between the adjoining elements), and to give a softer, more refined design to the overall morphology of the maxi-quoins;
– the mordanting of those surfaces to be left unfaced;
– the packing of stone elements with adequate protection of corners.
On completion of the various working cycles, the stone-working company issued a certification of conformity to project specifications for each mini-quoin.
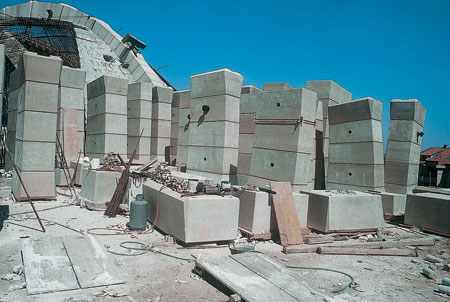
Assembly of the individual stone blocks to form maxi-quoins was carried out in an area of the Pilgrimage Church’s site equipped with special machines, some of which had been specially produced for the occasion. The assembly procedure (accurately defined and monitored through special protocols classified in the Operative Assembly Manuals and Quality Control Manuals) involved a series of operations: quality control of mini-quoins, handling and positioning of the first mini-quoin, application of adhesive, and laying of the successive mini-quoins to form the basic element of the arch.
Each maxi-quoin was generally formed by 5 or 6 mini-quoins carefully assembled on site, (according to the arch, geometry and specific position), and sometimes reached a weight of over 30 tons. Prior to any other operation, a series of inspections was carried out on the mini-quoins, regarding the dimensional and morphological aspects as well as the technical characteristics required by the project: these included the mechanical attributes (of particular importance), which were confirmed by checking the integrity of the stone blocks using ultrasound instruments. This procedure served to ensure that the blocks had not been damaged during dressing or transportation.
A special wooden platform structure supported the first mini-quoin, which was positioned by means of a lifting apparatus, equipped with a hooking system with double expanding cylinder. After brushing (to eliminate any dust), a layer of high-performance, fibre-reinforced adhesive (about 3 mm thick) was spread over the free upper face of the mini-quoin, on top of which the second mini-quoin was placed. The thickness of the resin not only acts as a cohesive but also as a cushion to compensate for any inaccuracies in the planes of the adjoining faces. A series of 2-mm-thick stainless steel bands evenly positioned on the surface taking the resin, ensure the formation of a constant joint between the two faces of the mini-quoins placed in sequence.
This cushioned layer also acts as a safety device, which is essential in such a challenging arched structure, located, as we already know, in a seismically active area.
From an anti-seismic viewpoint, the project has been developed through an extensive, meticulous study, with absolutely unique, and thus entirely experimental, procedures, and the application of typical aeronautic technologies, considering that the zone presented high, although not maximum, seismic risk. The precautions used in the construction system were of various kinds: a special fibre-reinforced mortar was poured between one maxi-quoin and another to create a dissipating cushion designed to compensate for the fragility of the quoin stone, which although highly resistant to compression would tend to break under impact, causing the arches to collapse. The effect of an earthquake, in fact, would be a wave-like motion strong enough to produce a chain of collapse. In this case the mortar could fracture, being less resistant than the stone, but since it is reinforced it would remain compact, absorbing the energy of seismic impact and preventing it from discharging onto the stone, thus preventing the collapse of the structure.6
After applying the layer of high-performance adhesive, the second mini-quoin was hoisted and positioned in perfect geometric correspondence with the pre-prepared surface. Optical instruments controlling mounting operations ensured that the mini-quoins were correctly aligned. This sequence was repeated following the same procedure until the whole maxi-quoin, composed of 5 or 6 mini-quoins, was complete. The two faces of the mini-quoins, which form the ends of the maxi-quoins, were subsequently roughened by manual chiselling to improve adherence with the fibre-reinforced mortar used to seal the maxi-quoins together. During the final phase, the maxi-quoin stood upright on site like a monumental monolith. To be able to move the element, two large 110-mm holes were drilled perpendicular to the longitudinal axis. Steel threaded bushes fixed with bi-component resin were inserted into these holes. This device permits the housing and tightening of the metal arms for lifting the maxi-quoins controlled by specially designed mechanical machinery.
Once the maxi-quoins were ready, it was possible to begin constructing the great load-bearing arches with bays of up to 45 metres poised in the space, designed to support – with stainless steel struts – the roof composed of a lamellar wood structure and thermal-insulation material, protected on the extrados by a watertight covering of pre-oxidised copper sheets. Assembling the maxi-quoins required special site procedures, designed to guarantee observance of the extremely precise geometric requirements of positioning operations, pertaining both to the structural requirements of stone arches and those of the roof, built on a spatial network of supports formed by divaricated stainless steel struts stemming from the steel plates interposed between the connecting faces of the maxi-quoins. Assembly of the arches can be briefly subdivided into four sequential operations: preparation of the imposts, assembly of the temporary supporting structure (centring), moving and final positioning of the maxi-quoins, reinforcement and tensioning of metal cables.
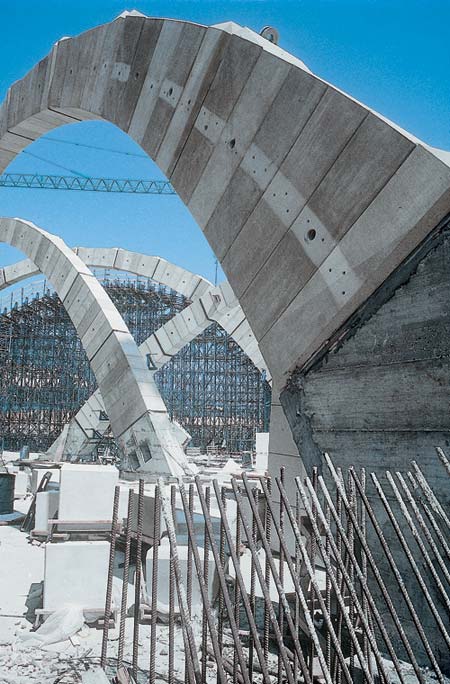
Each arch required a special supporting element at either end, formed by an impost constructed in reinforced concrete and cast on site. Its shape was linked to the section of stone maxi-quoins and was characterised by being partly hollow (with openings on its lateral faces) to allow for tensioning of the steel strands which reinforced it. The first 2-cm-thick steel plate was placed on these impost elements, followed by the first maxi-quoin (by means of spacing mechanisms).
After these initial operations of defining the base ends of the arch, the temporary supporting structures were mounted (consisting of enormous metal “scaffolds” that could be moved using trolleys), formed by thick tubular elements appropriately braced using diagonal and horizontal crosspieces adaptable to the various geometries of the arches. The curved plane of the extrados was created using a special technological device, which took into consideration the specific installation requirements of the large stone elements. The support surface was equipped with steel rollers which, after initial placing of the maxi-quoins, allowed them to be shifted into their allocated position. They were moved using lifting apparatus specially produced for the San Giovanni Rotondo building site.
A special machine called a “tipper” was fixed to the ground. This machine gripped the maxi-quoin, left in an upright position following assembly, tilting it until it was correctly inclined within the curve of the arch. At this point, use was made of a lifting machine, specially equipped with a device to hold the maxi-quoin formed from a large perforated metal plate, which moved parallel to the ground. Four adjustable rods came down from this plate and hooked on to the maxi-quoin, using the afore-mentioned holes bored in the large stone elements).
As we have already pointed out, the final installation of the maxi-quoins required the presence of steel rollers on the supporting metal centring, which ensured extremely accurate positioning, verified, nonetheless, by laser instruments that identify the spatial coordinates of each stone element.
The large blocks were assembled in alternating fashion on either side of the arch, until they met at the top where the central element was inserted. A steel plate with regulatory spacers was placed between one maxi-quoin and another. Fibre-reinforced mortar was poured between the metal sheet and stone quoins, thus forming the joints. The spatial coordinates of these steel plates were continually checked since metal struts had to be fixed to their apex to support the lamellar wood roof.
Once assembly had been completed, with the final maxi-quoin inserted in the centre of the arch, the whole structure was reinforced with steel cables pushed inside the prepared sheaths by special machines.
The cables were “stretched” after the temporary scaffolding had been taken down, in order to allow the elastic settlement of the structure (about 2 cm). This procedure was carried out using hydraulic jacks controlled by a gearcase. When the operation had been completed, grouting mortar was injected into the sheaths to fuse the entire structure of the arch with the reinforcement system. The complex phase of the arch’s construction ended with the accurate testing of the spatial coordinates of the spherical joints used for fixing the roof struts.7
by Alfonso Acocella
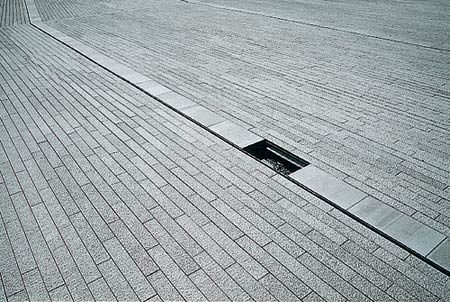
Note
* The essay (with the original title “The modern-day relevance of the arch”) has been taken out from the volume by Alfonso Acocella, Stone Architecture. Ancient and modern constructive skills, Milan, Skira-Lucense, 2006, pp. 624.
1 George Kubler, “Prime objects and replications”, in The Shape of Time (New Haven & London: Yale University Press, 1962, p. 44).
2 Renzo Piano on this subject recently affirmed: “a building belongs to a place, a time, a function. Remaining faithful to this in practice is naturally not as easy as affirming it in theory. As far as I am concerned, it is fruit of a long period of professional maturity. In fact, for those like myself, who are born constructors as opposed to theorists, architecture is above all an object to create, resolve and complete. At the beginning, I had not refined this desire to anchor the project to the place for which it was destined.” Renzo Piano, Cinquanta domande a Renzo Piano (Fifty questions for Renzo Piano), p. 52, Naples, Clean, 2000, pp. 79.
3 Renzo Piano, “San Giovanni Rotondo. Aula liturgica per Padre Pio” p. 186, in Giornale di Bordo, Florence, Passigli, 1997, pp. 288.
4 Rosy Strati, “Conversazione con Favero e Milan”, Area n. 57, 2001, pp. 61-65.
5 This initial cut is particularly important since it creates a basic plane of reference for the subsequent shaping of the element’s remaining faces. Extreme precision is essential to obtaining smooth planes in order to facilitate the assembly of mini-quoins, and this is emphasised by the extremely reduced margin of tolerance for this operation (less than 0.5 mm). The remaining faces of the mini-quoin, on the other hand, are worked using a diamond wire machine, which is a more simple, less accurate cutting tool, since four of the faces are not involved in the reciprocal connection of the mini-quoins (for these cuts, a 2-mm margin of tolerance is required). Of these faces cut with a diamond wire, the one that forms the surface of contact with the adjoining mini-quoin is rectified with extreme precision using the circular-bladed milling cutter.
6 Rosy Strati, “Conversazioni con Favero e Milan”, Area no. 57, 2001, pp. 61-65.
7 For further analysis of the various steps taken in the construction of the stone arches, see Luigi Alini’s essay on “La nuova Aula liturgica di Padre Pio a San Giovanni Rotondo”, pp. 123-147 in Strategie esecutive, Naples, Liguori Editore, 2001, pp. 160; for a more general analysis: Jean F. Pousse, “Padre Pio Pilgrimage, San Giovanni Rotondo”, Tecnique & Architecture no. 445, 1999, pp. 70-75; Alfonso Acocella, “Nuova aula liturgica Padre Pio”, Area no. 57, 2001, pp. 48-60 (in the Area magazine article, a “taste” was given of certain parts of the present book).

29 Luglio 2015, 20:26
RAVISHING
thanks… it helped me