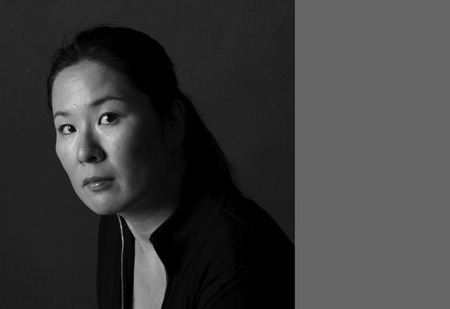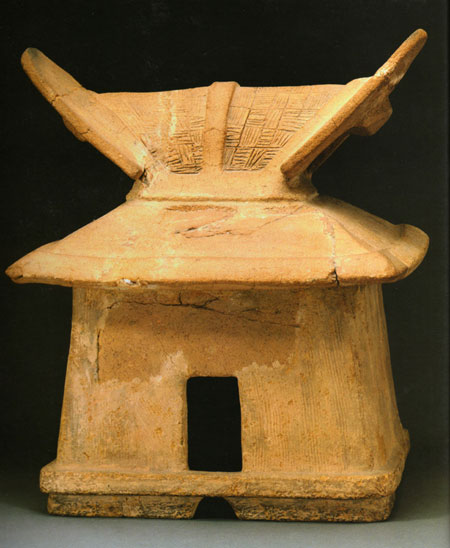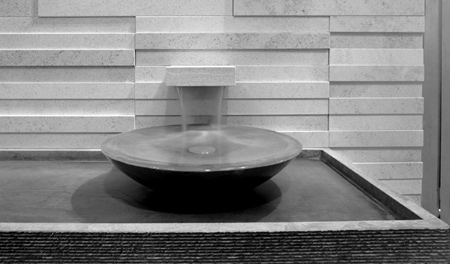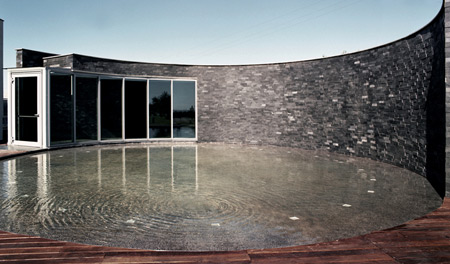10 Marzo 2009
English
Hikaru Mori

Davide Turrini: Hikaru Mori, born in Japan, after a degree and a PhD at Tokyo University, you moved to Italy where you have been working both on architecture and design since 1993. What do your Eastern culture, your origins and your education add to your projects?
Hikaru Mori: I’ve always tried to find a totally personal and original style, even if, in my own conception of architecture and design, the rigorous shapes and the attention for details are heritage of my native culture.
Another aspect of the Japanese architectural tradition that is very important to me is the integration of nature into buildings: that’s way in my creations I always try to establish a strong relationship between indoor and outdoor spaces, through the creation of open spaces, visual links to the surrounding environment, connective elements as loggias and patios that have the function of filters aimed to a gradual passage from a situation to another and to bring a small piece of nature into architectures.

An ancient Japanese human-sized house. Haniwa terra cotta, V century B.C.
D.T.: Aesthetical and philosophical models of Japanese, and more generally Eastern culture, has been reaching in recent years a great attention in our tastes. Why, according to you, does the Western world feel the interest in approaching your way of thinking materials, objects and of living spaces?
H.M.: The interest in Eastern culture has been cyclically present in Western history, as the cineserie fashion in 18th-century Europe, or the Orient-like style in 19th-century ecclectism. Nowadays people are getting closer not only to the aesthetic but also to the way of living of the East, in the search for an alternative model of living every-day life, looking for the space that Oriental philosophies dedicate to meditation, mind and body care, and everything else linked to the re-thinking of common objects and house settings.
Japan as well lives the frenzy of modernity, but even in a big metropolis as Tokyo, probably the most representative urban scenery of third-millennium global society, we can find opportunities for a new lifestyle, thanks to which everyone can regain his own intimate and reflective dimension, based on existential and aesthetical models that our ancient culture has always maintained and re-interpreted in contemporary way since post-war period.

A basin from Stone Likes Water collection designed by Hikaru Mori for PIBA Marmi.
D.T.: Talking about design, after having designed Adam, a multi-functional system of lightening objects, you created for Piba Marmi Stone Likes Water, a collection of elements in natural stone for the bathroom furnishing. What can you tell us about this experience?
H.M.: Once again my original culture is involved in Stone Likes Water, a line thought for giving pleasure to the body through the contact of stone and water: all this is a tribute to Japanese thermal culture, made of several sites where the volcanic activity typical of Japanese islands makes beneficial hot waters and natural vapours emerge. In my country, on the coasts, along rivers or on the mountains, there are lots of little thermal buildings, where the relationship with nature is strong and pregnant with meaning; these establishments are generally characterized by traditional Nippon architectures and made of wood, with stone baths – principally in local granite – set both indoor and outdoor.
It’s also important to stress the fact that the collection designed for PIBA Marmi is conceived in a totally original way as a coordinate system articulated for the bathroom, from the manufacturing of the coverings, to the choice and the collocation of basins, baths and shower plates, to the positioning of accessories as shelves or water flowing faucets that can be integrated to the furnishing. I always think at designing as a conception not only of the single element, or group of elements, but of the entire space, defined by surfaces that delimitate it or by three-dimensional presences that characterize it.

Views of Bisceglia cellar in Potenza by Hikaru Mori.
D.T.: Among your main architectural realizations, we can remember the cellars in Feudi di San Gregorio near Avellino and in Bisceglia, Potenza. How did you approach the projects of these buildings, the typology of which has radically changed in recent years?
H.M.: The transformation of the cellar into real multi-functional open estates, in which next to the spaces for wine production and storage there are others dedicated to communication and commercialization of the product, gave me the idea to approach this project themes: from the simple rooms for customer reception and for degustation, to halls for conferences, cultural events and even restaurants and guest rooms.
Nowadays the potential customer often wants to visit the production line, to sit in the cellar, to taste the wine visiting the environment of the surrounding vineyards: so, once again, I conceived spaces linked one to the other by visual limits, opening the architecture more as possible to a direct relationship with the outdoor, creating a structure based on integration instead of separation; there’s no need to say that, in this case as well, the culture of my origins represented a fundamental reference.
by Davide Turrini
Go to:
Wabi-Sabi Stones
…of water and shadow
Zito+Mori
PIBA Marmi
