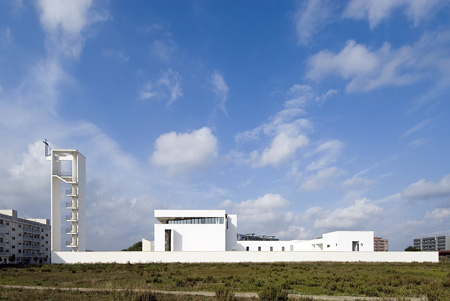2 Luglio 2008
English
San Giovanni Battista parish complex in Lecce*
by Franco Purini and Laura Thermes

San Giovanni Battista parish complex in Lecce
The San Giovanni Battista Parish Complex is located in the stadium quarter on the outskirts of Lecce where public subsidized housing complexes are immersed in relatively vast spaces that create a large desert. The new parish center, precisely because of the atopic character of the quarter where it rises, is called upon to perform, together with a small preceding church and the pre-existing sporting facilities, the role of urban hub and to mark a community up to now lacking in convincing elements giving it collective identity.
The volumes perform this by gathering together to define a pedestrian piazza, an inner court and a hortus conclusus, a compact meditation area that contains a large olive tree. These spaces, part paved with sawn edge bush hammered Apicena stone and part grassed, have a measured scale that is opposed to the surrounding urban undersigned emptiness and that creates a naturally attractive gathering site.
The main body of the church is a primary space with a square footprint twenty-four meters in size, next to a rectangular wing that houses the sacristy and the weekday chapel. The baptistery is situation near to the entryway.
The great hall contains a large trilithic structure that interferes in a complex manner with the geometry of the square, contradicting the solidity and stability that it symbolizes and giving the impression that the regular perimeter constitutes an enclosure built around a solemn and mysterious pre-existing structure, an arcane ancestral presence.
The pillar-beam system of structural members has the effect of multiplying and expanding the interior space, creating a full-height central basin with a trapezoidal form – like a cross and a large ciborium that attracts and gathers the community that meets around the altar – and a ring of perimeter service areas, of minor height, that assume the values of endonartece, side nave and ambulatory.
The main hall is seen as a great cavity which Lecce stone cladding causes to vibrate through indirect lighting, penetrating through slots cut in the masonry. The pavement is in Rosso Asiago marble with Apicena stone inserts.
The entryway consists of a small independent building that architecturally marks the passage from city space to place of worship. A transitive space that is externally distinguished from the entire parish complex with its Lecce stone covering. The diagonal offset of its roof introduces by contrast with the ample spaciousness of the main hall and, above all, with the vision of the trilithic structure.
Light, an ontological light in the intention of its designers, characterizes the space as a liturgical site without elements of scenery and which wishes to symbolically represent an other dimension. Light descends from above, along the intrados of the roof, giving a sensation of lightness and expansiveness to the interior. It then enters from a volume suspended on the apse to emphasize the focal nature of the presbytery and from above the entryway to bring frontal luminosity onto the altar. Light, finally, penetrates through a three-dimensional window that plastically articulates the perimeter wall over the baptistery, underlining the significance of the place of rebirth from darkness to light. The chapel with its tabernacle has soft illumination that expresses the sensation of protection and intimacy of the site.
Giò Pomodoro was to have designed the sacred furnishings but died before he began this work which would undoubtedly have been profound and edifying. Armando Marrocco and Mimmo Paladino have interpreted, with their different artistic personalities, the iconographic program and spatiality of the main hall: the first designed the altars, ambone and seat; the second the large windows, bronze door and baptistery.
AUTHORS
Franco Purini, born in 1941, architect, is full professor of Architectural and Urban Composition at the Valle Giulia Faculty of Architecture of the La Sapienza University in Rome.
Laura Thermes, architect, is full professor of Architectural Composition at the Faculty of Architecture of Reggio Calabria.
The Purini/Thermes studio has been in business since 1966. It has confronted both architectural themes and complex urban problems. This research has been expressed in a large number of projects including many Italian and international competitions, fully documented by the most important Italian and foreign magazines. Many projects relative to cities have, as their objects, the relationship between permanent signs and changing elements. These include, in particular, their studies on Rome, Milan, Venice, Potsdam, Buenos Aires and Volos. The studio’s achievements have received important international architecture awards and many of their works, obtained through competitions, are undergoing completion.
Note
* The re-edited essay has been taken out from the volume by Domenico Potenza, Puglia di Pietra, Regione Puglia, Claudio Grenzi editore, 2007, pp. 143.
