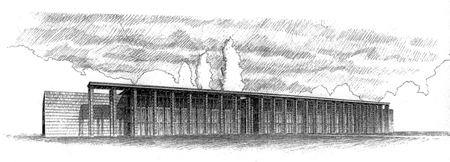20 Giugno 2008
English
The Meeting Point in Florence (1998 – 2000)
Fabrizio Rossi Prodi *

The Meeting Point, specifically designed for the 2000 Jubilee, was built, together with a large car park and interchange, not far from Florence Airport. Designed as a reception, meeting and information centre, the building (with a surface area of 1500m.) comprises various meeting rooms, offices, restaurants and bars, as well as a number of service areas.
The rationale underlying the building of the complex was the desire for an architectural creation that marked an urban “boundary” in an area that is no longer part of the city but is still not part of the surrounding countryside. A peripheral area characterised by a discontinuous series of buildings and crossed by a network of road and rail lines. The reasons leading Fabrizio Rossi Prodi to design this particular architectural complex were announced in his presentation of the project: “the study focused on past history, the recording of the Tuscan landscape, a composite order of separate elements, perhaps a villa’s lemon-house, or a section of the hospital (Ospedale degli Innocenti) announcing the beginning of the city and welcoming the visitor, a structure that reflects the traditional linear architecture of this city and the renewed interest in the figurative identity of Tuscan architecture in general. The severe, sharp-edged, yet magnificent style, the humanistic rationality, the sober, plastic spatiality, the compact volumes, the pure geometrical shapes (…), the hardness of the stone and the earthy materials, and finally the use of ‘removal’ procedures, the role played by section in the project – including its part in figuratively defining the façades – in a paradigm that confirms the prevalence of structural features over figurative ones”.1
The result is a linear distribution of spaces within a sober, parallelepiped volume on two floors, with a portico in front the same height as the building itself. The materials that define the appearance of the building are: traditional Florentine pietraforte, used to clad the walls in 38 cm. high courses, and wood, employed for the windows, doors and roof. The strength of the underlying constructive logic can be seen in the framework of juxtaposed blocks that lend shape to the structure, bound to each other by the sheer force of gravity as in a dry wall.
The composition is undoubtedly the product of local architectural history, although from a broader point of view it also displays a direct link with the ancient models that inspired the humanistic architects of the Florentine Renaissance. The structure, characterised by the clear prevalence of length over width and a portico running along one side of the building only, is that of the colonnaded (or sometimes pilastered) Hellenic stoa. With its solemn, stark rhythm, this Florentine building’s origins lie in the wooden porticoes of those archaic stoas built to protect pilgrims as they waited to enter the sanctuary.
The long series of pilasters lend a strong architectural identity to the construction. Just as the portico in ancient Greece defined the boundaries of, and oriented, the agorà (the meeting place or market), the pilasters act as structural organiser, with their sober, monumental character. Situated at the entrance to Florence, this building, with its essential, somewhat severe appearance, offers flexible spaces ideal for hosting a variety of functions: reception, meetings, the exchange of information and so forth.
Thus, in re-proposing a stylised image of an archetypal construction, Rossi Prodi has successfully managed to exploit the modern potential of this model.
Alfonso Acocella
Note
* The re-edited essay has been taken out from the volume by Alfonso Acocella, Stone architecture. Ancient and modern constructive skills, Milano, Skira-Lucense, 2006, pp. 624.
1 Fabrizio Rossi Prodi, Relazione di progetto (unpublished typed copy), p.1.
