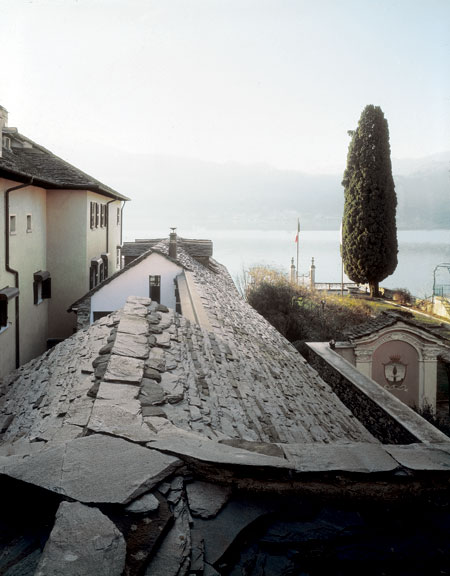6 Febbraio 2008
English
House on Lake Orta (1991-1997)
Mauro Galantino*

“Upon commission of the project, the building, which occupied a Gothic lot, presented the almost completely intact vertical prism of the residential area, one of the two walls which marked the boundaries and parts of the wet dock. The floors and roof were largely dilapidated. (…) Research enabled us to historically place the different parts of the building, ascribable to the 14th century (…). Much simpler was the reconstruction of the original model, a productive-residential microcosm of which there are no longer examples: the domestic quarters were organised vertically in the “tower”, with the stables underneath, while a chicken coop, vegetable garden, boat house and wet dock occupied the spaces looking out across the lake”.1
Mauro Galantino tackles the complex theme of restoration, the recomposition of volume and the re-use of an ancient ruin, wedged between the lake shore and heart of the dense building fabric of Orta San Giulio. The project, though respectful of the tight restrictions concerning historical and environmental protection, involves a critical reinterpretation of the nucleus of medieval buildings. Galantino transforms a row of constructions, of juxtaposed functional areas, into an attractive sequence of elements and architectural spaces destined to house a one-family residence.
The house on the lake is characterised by the quality of the rough beola. With its lead-grey hue and rough grain, the local stone gives shape to the load-bearing walls, rebuilt using the ruins as an open-air quarry and subsequently left unfaced or only partially plastered; structures whose plastic force of motionless and suggestive pre-existences is heightened in the internal spaces, with the opening of niches and windows, revealing the ample thickness of the heavy masonry. It is again the split beola, in the form of irregular 3-4 cm-thick slabs, to form the covering of the saddle roof with a structure of Polonceau trusses. To emphasise the protective appearance so typical of the thick, heavy rustic roof, is the very accentuated projection of the eaves, on top of which the stone is stratified, sustained by chestnut rafter ends. Although a traditional roof, result of sapient craftsmanship, it is enhanced by some innovative features such as an insulating layer of rock wool and a novel slab-fixing system. In historical rustic-alpine roofs, the lines of stone elements generously overlapping one another rest on the planking purely by gravity. However, in the house on the lake they are fixed to timber lists. This device prevents the slabs from sliding and ensures that the roof covering is watertight, avoiding the heavy overlapping of lines and therefore lightening the structures beneath. The informal outer stone roof covering contrasts with the rational structural logic of the trusses inside. Formed by struts of durmast, and chains and jaws of steel, the Polonceaus generate a rhythmic architectural sequence, which passes from the watery space of the wet dock to the nave of the living room, terminating in the solid vertical element which protects the more intimate, nocturnal life of the house.
Alfonso Acocella
* The re-edited essay has been taken out from the volume by Alfonso Acocella, Stone architecture. Ancient and modern constructive skills, Milano, Skira-Lucense, 2006, pp. 624.
1Mauro Galantino, “Casa sul Lago d’Orta”, Casabella n.656, 1998, p.48.
