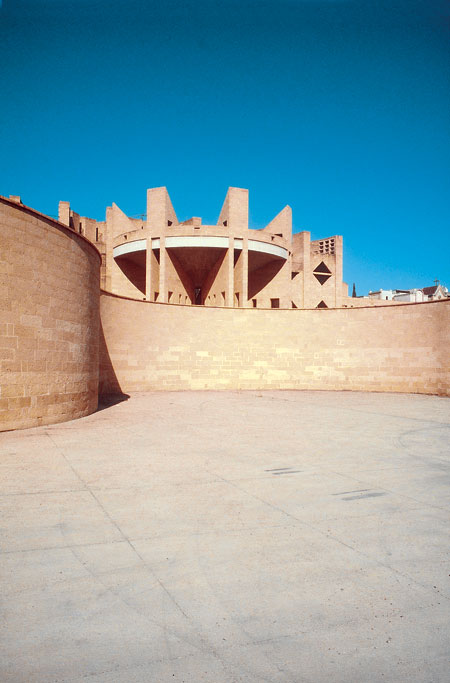16 Novembre 2007
English
Parabita cemetery (1967 – 1977)
Alessandro Anselmi and Paola Chiatante*

“While in Anselmi’s view the project is an “act of tendentious restructuring”, which “can and must give some meaning” to the slow process of corruption and renewal that we call history, the semantic and spatial ambiguity of the wall appears to be one of the compositional keys. The wall, as perceived by Anselmi, is not a simple diaphragm, a vertical structure definable in terms of its surfaces, but a three-dimensional architectural fragment characterised by a vigorous material quality, whose peremptory consistency occupies the perspective space with persuasive expressiveness. Conceptually speaking, Anselmi’s wall is an archaeological find; the remaining, eloquent fragment of a distant constructive, urban reality, yet one that is still capable of arranging the present and orienting the future. Anselmi’s “wall” thus denounces history as the “logical antecedent to architecture” (and geometry as a condition of theoretical cohesion)”.1
A high, winding wall encloses the lower, urban front of Parabita cemetery: further walls, coiled in a spiral, delineate the paths leading to the upper slope’s semi-subterranean tombs, their layout resembling the symmetrical volutes of a Composite capital.
Why the shape of an unexpected fragment of classical architecture ? The answer, according to Anselmi, is not to be found in ritual, typological or constructive meanings, but in the categories of geometry and history, that is, in the rigour and coherence of shape, perceived as constructive concepts of architecture. In evoking the geometrical matrix of the most “naturalistic” of the elements of the architectural order, the contemporary project is linked to the authentic spatial substance of the temple, seen as a symbol of the natural, archetypal matrix necessary for any development of architectural research.
This is the sophisticated process of composition whereby the many different spatial features of the cemetery are gathered together to form a coherent whole, built up vertically using solely strong stone walls.
The architecture of Parabita cemetery consists only of thick, load-bearing walls; long, homogeneous wall faces devoid of any basement or crowning features, where tufa from Gallipoli (carparo) dominates the solid, isodomic masonry – the regular opus quadratum so infrequently found in contemporary architecture.
In the middle of the cemetery, the geometrical and conceptual barycentre of the entire composition, the walls converge to form a fan-like series of perspectives and the pattern of the high, severe openings of the ossarium. In the bending of the entrance façade and the spiral pathways situated within the burial ground, the motionless presence of the walls takes on a more dynamic aspect, becoming almost a sumptuous Baroque stage set.
In the private chapel area, in the small orthogonal-shaped graveyard. The walls of tufa ashlars takes on a different design, with the ashlars laid in a variety of different ways.
Alfonso Acocella
Note
* The re-edited essay has been taken out from the volume by Alfonso Acocella, Stone architecture. Ancient and modern constructive skills, Milano, Skira-Lucense, 2006, pp. 624.
1Claudia Conforti, “L’apologia dell’architettura nell’opera di Alessandro Anselmi”, p.8, in Claudia Conforti and Jacques Lucan, Alessandro Anselmi, Architetto, Milan, Electa, 1999, pp.198.
